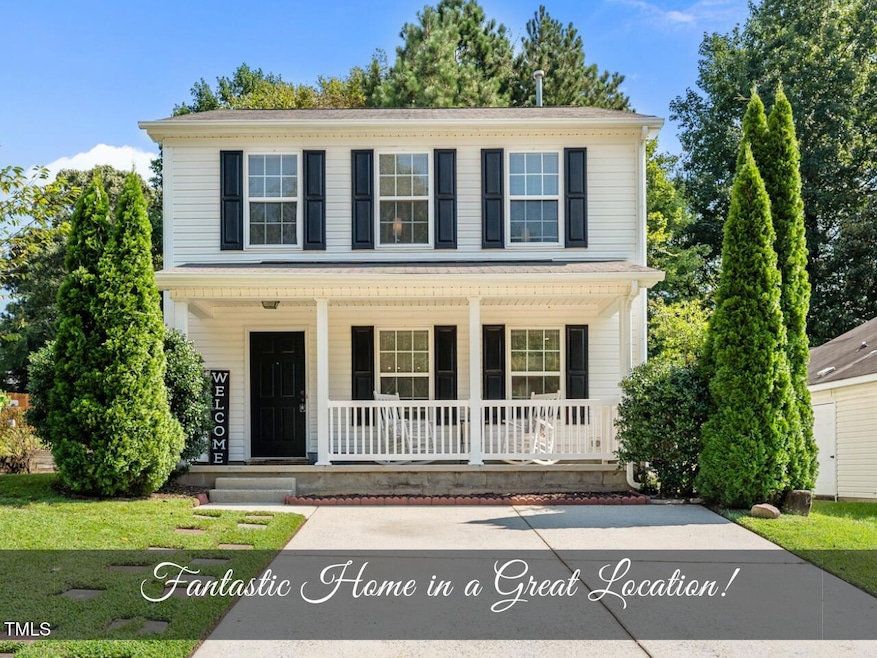
4809 Silverdene St Raleigh, NC 27616
Northeast Raleigh NeighborhoodEstimated payment $1,888/month
Highlights
- Very Popular Property
- Open Floorplan
- Private Yard
- Sanford Creek Elementary School Rated A-
- Transitional Architecture
- Covered Patio or Porch
About This Home
Welcome to this Charming 3-bedroom, 2.5-bath home in an Amazing Location nestled in a quiet North Raleigh neighborhood! With a well-landscaped yard and an inviting front porch, this home has excellent curb appeal!The first floor features a spacious family room with a cozy gas log fireplace and plenty of natural light. A bright dining area opens to the back patio, perfect for enjoying meals inside or out. The kitchen offers a center island, stainless steel appliances, and connects to a convenient laundry room and half bath, all with new LVP flooring! Fresh paint throughout the home adds a bright, clean feel.
Upstairs, the large primary suite includes a walk-in closet and private bath, while two additional bedrooms share a full hall bath. Recent updates include a new mailbox and new Zoned HVAC system-May 2025 for peace of mind.
Outside you will find a comfortable patio space, a storage closet attched to the home, and a separate shed—ideal for keeping everything organized.
This home is move-in-ready and listed at a great price! It won't last long!
Home Details
Home Type
- Single Family
Est. Annual Taxes
- $2,899
Year Built
- Built in 2001
Lot Details
- 6,534 Sq Ft Lot
- Private Entrance
- Landscaped
- Few Trees
- Private Yard
- Back and Front Yard
HOA Fees
- $12 Monthly HOA Fees
Parking
- Private Driveway
Home Design
- Transitional Architecture
- Slab Foundation
- Shingle Roof
- Vinyl Siding
Interior Spaces
- 1,421 Sq Ft Home
- 2-Story Property
- Open Floorplan
- Crown Molding
- Smooth Ceilings
- Ceiling Fan
- Recessed Lighting
- Chandelier
- Track Lighting
- Family Room
- Dining Room
- Pull Down Stairs to Attic
Kitchen
- Electric Range
- Microwave
- Dishwasher
- Kitchen Island
- Laminate Countertops
Flooring
- Carpet
- Luxury Vinyl Tile
Bedrooms and Bathrooms
- 3 Bedrooms
- Bathtub with Shower
Laundry
- Laundry Room
- Laundry on main level
- Dryer
- Washer
Home Security
- Smart Thermostat
- Fire and Smoke Detector
Outdoor Features
- Covered Patio or Porch
- Rain Gutters
Schools
- Durant Road Elementary School
- River Bend Middle School
- Rolesville High School
Utilities
- Forced Air Zoned Heating and Cooling System
- Heating System Uses Natural Gas
Community Details
- Ansleigh HOA, Phone Number (919) 676-4008
- Ansleigh Subdivision
Listing and Financial Details
- Assessor Parcel Number 1736124480
Map
Home Values in the Area
Average Home Value in this Area
Tax History
| Year | Tax Paid | Tax Assessment Tax Assessment Total Assessment is a certain percentage of the fair market value that is determined by local assessors to be the total taxable value of land and additions on the property. | Land | Improvement |
|---|---|---|---|---|
| 2024 | $2,887 | $330,134 | $110,000 | $220,134 |
| 2023 | $1,984 | $180,151 | $50,000 | $130,151 |
| 2022 | $1,844 | $180,151 | $50,000 | $130,151 |
| 2021 | $1,773 | $180,151 | $50,000 | $130,151 |
| 2020 | $1,741 | $180,151 | $50,000 | $130,151 |
| 2019 | $1,645 | $140,195 | $40,000 | $100,195 |
| 2018 | $1,552 | $140,195 | $40,000 | $100,195 |
| 2017 | $1,478 | $140,195 | $40,000 | $100,195 |
| 2016 | $1,448 | $140,195 | $40,000 | $100,195 |
| 2015 | $1,494 | $142,365 | $36,000 | $106,365 |
| 2014 | $1,418 | $142,365 | $36,000 | $106,365 |
Property History
| Date | Event | Price | Change | Sq Ft Price |
|---|---|---|---|---|
| 08/21/2025 08/21/25 | For Sale | $299,900 | -- | $211 / Sq Ft |
Purchase History
| Date | Type | Sale Price | Title Company |
|---|---|---|---|
| Warranty Deed | $94,000 | None Listed On Document | |
| Warranty Deed | $212,000 | None Available | |
| Warranty Deed | $115,000 | Title Ins Co | |
| Warranty Deed | $122,000 | -- |
Mortgage History
| Date | Status | Loan Amount | Loan Type |
|---|---|---|---|
| Previous Owner | $212,000 | New Conventional | |
| Previous Owner | $111,925 | FHA |
Similar Homes in Raleigh, NC
Source: Doorify MLS
MLS Number: 10117159
APN: 1736.17-12-4480-000
- 5528 Wilhagan Ct
- 4616 Silverdene St
- 5000 Silverdene St
- 5012 Silverdene St
- 5001 Alenja Ln
- 5001 Marathon Ln
- 5000 Mocha Ln
- 5200 Fieldwood Ct
- 4508 Brintons Cottage St
- 4416 Walker Hallow St
- 4418 Gallatree Ln
- 4721 Mocha Ln
- 4416 Major Loring Way
- 4407 Karlbrook Ln
- 4825 Windbreak Ln
- 4252 Rockdell Hall St
- 4809 Arbor Chase Dr
- 4921 Sweet Shade Trail
- 4208 Reddington Trail
- 4425 Woodlawn Dr
- 4845 Silverdene St
- 4705 Silverdene St
- 4712 Silverdene St
- 4904 Silverdene St
- 5008 Marathon Ln
- 5204 Cardinal Grove Blvd
- 4716 Triple Creek Dr
- 4211 Fox Rd
- 4815 Elmhurst Ridge Ct
- 4418 Gallatree Ln
- 4701 Windbreak Ln
- 4408 Windsock Ln
- 4713 Windbreak Ln
- 4458 Snowcrest Ln
- 4501 Fox Rd
- 4450 Snowcrest Ln
- 5201 Waterwalk Ln
- 4506 Cardinal Grove Blvd
- 4622 Centrebrook Cir
- 4321 Fowler Ridge Dr






