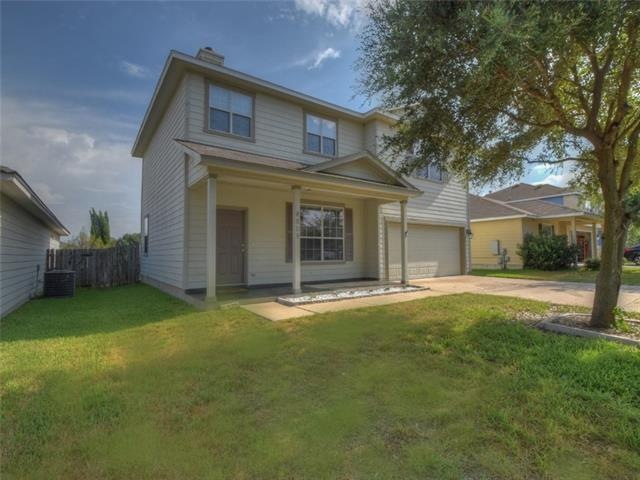
4809 Virginia Dare Ln Unit 83 Austin, TX 78754
Walnut Creek NeighborhoodHighlights
- Family Room with Fireplace
- Walk-In Closet
- Concrete Flooring
- Attached Garage
- Central Heating
About This Home
As of June 2020Beautiful home in close in gated community with huge yard. Gorgeous kitchen with new granite counter tops, high end stainless steel appliances and large breakfast bar. Open floor plan with large family room and spacious game room upstairs. Large master suite with double vanities, garden tub and roomy walk in closet. Modern stained concrete floors throughout main floor. Incredible value for a modern home of this size and proximity to town.
Last Agent to Sell the Property
Deep In The Heart of Tx Realty License #0434640 Listed on: 05/14/2020
Last Buyer's Agent
Non Member
Non Member License #785011
Home Details
Home Type
- Single Family
Est. Annual Taxes
- $3,493
Year Built
- Built in 2005
HOA Fees
- $75 Monthly HOA Fees
Parking
- Attached Garage
Home Design
- House
- Slab Foundation
- Composition Shingle Roof
Interior Spaces
- 1,848 Sq Ft Home
- Wood Burning Fireplace
- Window Treatments
- Family Room with Fireplace
- Fire and Smoke Detector
Flooring
- Carpet
- Concrete
Bedrooms and Bathrooms
- 3 Bedrooms
- Walk-In Closet
Utilities
- Central Heating
- Private Water Source
- Sewer in Street
- Private Sewer
Community Details
- Association fees include common area maintenance, common insurance
Listing and Financial Details
- Assessor Parcel Number 02333304840000
- 2% Total Tax Rate
Ownership History
Purchase Details
Home Financials for this Owner
Home Financials are based on the most recent Mortgage that was taken out on this home.Purchase Details
Home Financials for this Owner
Home Financials are based on the most recent Mortgage that was taken out on this home.Purchase Details
Home Financials for this Owner
Home Financials are based on the most recent Mortgage that was taken out on this home.Purchase Details
Purchase Details
Home Financials for this Owner
Home Financials are based on the most recent Mortgage that was taken out on this home.Similar Homes in the area
Home Values in the Area
Average Home Value in this Area
Purchase History
| Date | Type | Sale Price | Title Company |
|---|---|---|---|
| Vendors Lien | -- | None Available | |
| Special Warranty Deed | -- | None Available | |
| Vendors Lien | $155,400 | None Available | |
| Trustee Deed | $111,797 | None Available | |
| Vendors Lien | -- | Fidelity Natl Title Ins Co |
Mortgage History
| Date | Status | Loan Amount | Loan Type |
|---|---|---|---|
| Open | $245,100 | New Conventional | |
| Previous Owner | $116,550 | New Conventional | |
| Previous Owner | $120,632 | Fannie Mae Freddie Mac |
Property History
| Date | Event | Price | Change | Sq Ft Price |
|---|---|---|---|---|
| 06/10/2020 06/10/20 | Sold | -- | -- | -- |
| 05/20/2020 05/20/20 | Pending | -- | -- | -- |
| 05/14/2020 05/14/20 | For Sale | $250,000 | 0.0% | $135 / Sq Ft |
| 03/24/2018 03/24/18 | Rented | $1,595 | 0.0% | -- |
| 03/02/2018 03/02/18 | Price Changed | $1,595 | -5.9% | $1 / Sq Ft |
| 02/09/2018 02/09/18 | For Rent | $1,695 | 0.0% | -- |
| 06/21/2016 06/21/16 | Sold | -- | -- | -- |
| 04/22/2016 04/22/16 | Pending | -- | -- | -- |
| 04/17/2016 04/17/16 | Off Market | -- | -- | -- |
| 04/12/2016 04/12/16 | For Sale | $150,000 | 0.0% | $81 / Sq Ft |
| 04/12/2016 04/12/16 | Off Market | -- | -- | -- |
| 04/09/2016 04/09/16 | For Sale | $150,000 | -- | $81 / Sq Ft |
Tax History Compared to Growth
Tax History
| Year | Tax Paid | Tax Assessment Tax Assessment Total Assessment is a certain percentage of the fair market value that is determined by local assessors to be the total taxable value of land and additions on the property. | Land | Improvement |
|---|---|---|---|---|
| 2023 | $3,493 | $297,501 | $0 | $0 |
| 2022 | $5,213 | $270,455 | $0 | $0 |
| 2021 | $4,932 | $245,868 | $26,910 | $218,958 |
| 2020 | $4,804 | $223,469 | $26,910 | $196,559 |
| 2019 | $4,870 | $223,469 | $26,910 | $196,559 |
| 2018 | $4,128 | $188,303 | $26,910 | $161,393 |
| 2017 | $3,436 | $155,400 | $26,910 | $128,490 |
| 2016 | $3,571 | $161,470 | $26,910 | $134,560 |
| 2015 | $3,325 | $145,249 | $26,910 | $118,339 |
| 2014 | $3,325 | $145,083 | $26,910 | $118,173 |
Agents Affiliated with this Home
-
Deep Nasta

Seller's Agent in 2020
Deep Nasta
Deep In The Heart of Tx Realty
(512) 698-5406
1 in this area
4 Total Sales
-
N
Buyer's Agent in 2020
Non Member
Non Member
-
Chad Sellers

Seller's Agent in 2016
Chad Sellers
Texas Property Shop
(512) 940-5469
70 Total Sales
Map
Source: Unlock MLS (Austin Board of REALTORS®)
MLS Number: 9948808
APN: 567769
- 4910 Dovercliff Cove
- 9602 Magna Carta Loop Unit 178
- 5211 Coppermead Ln
- 3602 Ferguson Ln
- 3610 Quiette Dr
- 5225 Langwood Dr
- 3503 Carla Dr
- 7900 Nightwing Rd
- 2232 Baugh Rd
- 11024 Night Camp Dr
- 7609 Lazy Creek Dr
- 11113 Reliance Creek Dr
- 7617 Rio Pass
- 10820 Gonzales Ranger Pass
- 11129 Furrow Hill Dr
- 7517 Lazy Creek Dr
- 10916 Furrow Hill Dr
- 5501 Hibiscus Dr
- 10208 Criswell Rd
- 2211 Bettylou Ln
