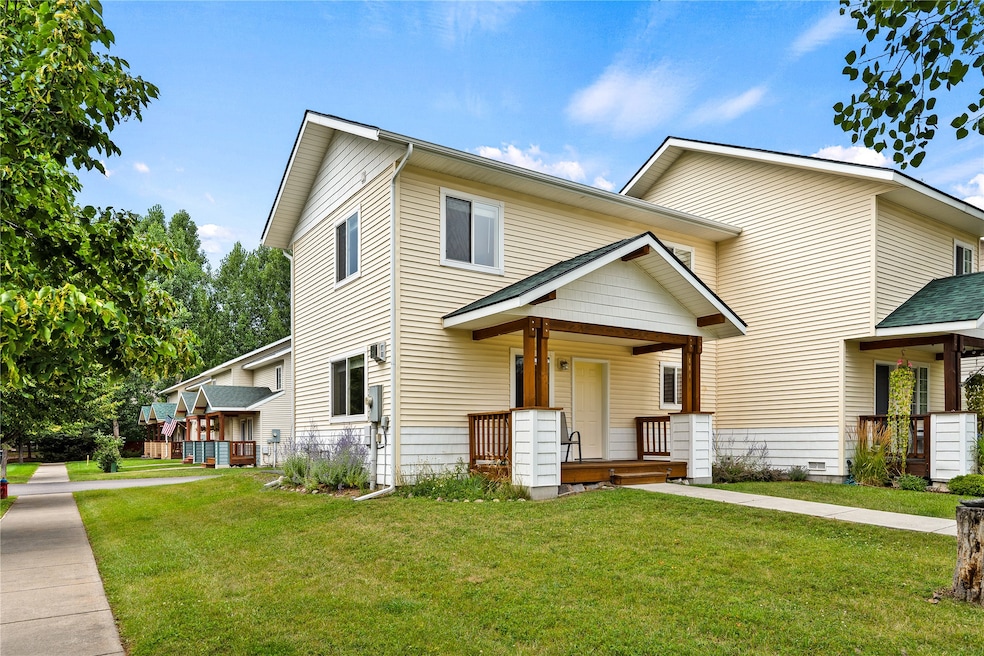
481 Aspen Ct Whitefish, MT 59937
Estimated payment $2,674/month
Highlights
- Popular Property
- Open Floorplan
- 1 Car Attached Garage
- Whitefish Middle School Rated A
- Porch
- Forced Air Heating System
About This Home
Cozy up to the perfect blend of easy all season living, comfort and convenience in this charming 2 bed/ 1.5 bath townhome ideally situated in a great part of Whitefish. With 896 sq ft of light, bright and efficiently designed space, this townhome offers an attached single car garage, a second parking spot and a nice front porch. New roof was put on this Spring. Southern exposure and gas fireplace. Located on the north side of the viaduct places you moments away from local attractions such as the Ice Rink, Tap House and Alpine Market, plus close proximity to the Snow Bus stop, Whitefish Mountain Resort, City Beach and Whitefish Lake. This townhome is move in ready!
Listing Agent
National Parks Realty - Whitefish License #RRE-BRO-LIC-79245 Listed on: 08/05/2025
Townhouse Details
Home Type
- Townhome
Est. Annual Taxes
- $1,915
Year Built
- Built in 2003
Lot Details
- 4,356 Sq Ft Lot
- Property fronts a private road
- Front Yard
HOA Fees
- $50 Monthly HOA Fees
Parking
- 1 Car Attached Garage
Home Design
- Poured Concrete
- Wood Frame Construction
- Composition Roof
- Vinyl Siding
Interior Spaces
- 896 Sq Ft Home
- Property has 2 Levels
- Open Floorplan
- Basement
- Crawl Space
Kitchen
- Oven or Range
- Microwave
- Dishwasher
Bedrooms and Bathrooms
- 2 Bedrooms
Laundry
- Dryer
- Washer
Outdoor Features
- Porch
Utilities
- Forced Air Heating System
- Heating System Uses Gas
- Natural Gas Connected
- High Speed Internet
Listing and Financial Details
- Assessor Parcel Number 07429225414285481
Community Details
Overview
- Association fees include common area maintenance, ground maintenance, road maintenance, snow removal
- Aspen Meadows HOA
- Aspen Meadows Subdivision
Recreation
- Snow Removal
Map
Home Values in the Area
Average Home Value in this Area
Tax History
| Year | Tax Paid | Tax Assessment Tax Assessment Total Assessment is a certain percentage of the fair market value that is determined by local assessors to be the total taxable value of land and additions on the property. | Land | Improvement |
|---|---|---|---|---|
| 2024 | $1,476 | $294,100 | $0 | $0 |
| 2023 | $1,775 | $294,100 | $0 | $0 |
| 2022 | $2,007 | $237,200 | $0 | $0 |
| 2021 | $1,963 | $237,200 | $0 | $0 |
| 2020 | $1,929 | $203,600 | $0 | $0 |
| 2019 | $2,058 | $203,600 | $0 | $0 |
| 2018 | $1,954 | $189,900 | $0 | $0 |
| 2017 | $1,800 | $189,900 | $0 | $0 |
| 2016 | $1,376 | $138,400 | $0 | $0 |
| 2015 | $1,384 | $138,400 | $0 | $0 |
| 2014 | $1,616 | $99,799 | $0 | $0 |
Property History
| Date | Event | Price | Change | Sq Ft Price |
|---|---|---|---|---|
| 08/05/2025 08/05/25 | For Sale | $450,000 | -- | $502 / Sq Ft |
Purchase History
| Date | Type | Sale Price | Title Company |
|---|---|---|---|
| Warranty Deed | -- | Insured Titles | |
| Interfamily Deed Transfer | -- | None Available |
Mortgage History
| Date | Status | Loan Amount | Loan Type |
|---|---|---|---|
| Open | $140,000 | New Conventional | |
| Previous Owner | $80,500 | New Conventional | |
| Previous Owner | $95,000 | New Conventional |
Similar Homes in Whitefish, MT
Source: Montana Regional MLS
MLS Number: 30055085
APN: 07-4292-25-4-14-28-5481
- 534 Colorado Ave
- 640 Denver St
- 772 Denver St Unit A & B
- 600 Wisconsin Ave Unit 1
- 703 Cottonwood Ct
- 608 Pine Place
- 810 Colorado Ave
- 86 Serpentine Cir Unit 202
- 86 Serpentine Cir Unit 203
- 86 Serpentine Cir Unit 303
- 86 Serpentine Cir Unit 208
- 86 Serpentine Cir Unit 308
- 413 Texas Ave
- 645 Woodland Place Unit 9
- 817 Colorado Ave
- 734 Edgewood Place
- 913 Apres Dr
- 919 Apres Dr
- 907 Apres Dr
- 925 Apres Dr
- 830 Edgewood Place
- 710 Birch Point Dr
- 1238 2nd St
- 1750 E Lakeshore Dr Unit 148
- 1047 Columbia Ave
- 1932 Sun Crest Dr Unit 1932 Sun Crest Drive
- 57 Hickory Loop
- 258 Blackberry Loop
- 6002 St Moritz Dr Unit G
- 6005 St Moritz Dr Unit B
- 5455 U S 93 S
- 256 Mallard Loop
- 520 St Andrews Dr
- 514 St Andrews Dr
- 145 N Hilltop Rd Unit Shop
- 510 Nucleus Ave Unit 203
- 61 Cedar Pointe Lp
- 405 Bills Ln
- 12 River Falls Dr
- 2119 Wintercrest Dr






