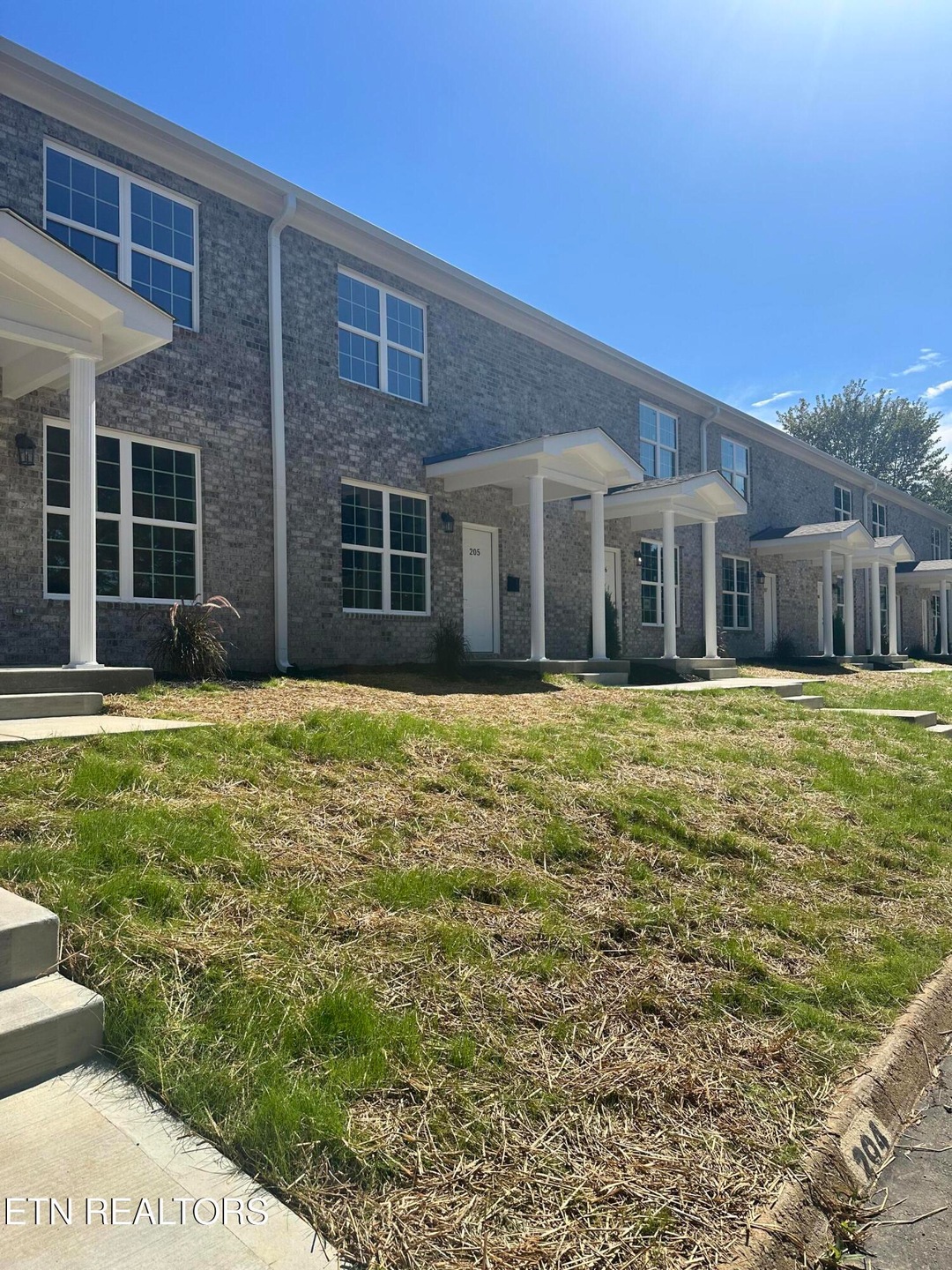PENDING
NEW CONSTRUCTION
481 Broome Rd Unit 210 Knoxville, TN 37909
West Hills NeighborhoodEstimated payment $1,874/month
2
Beds
2.5
Baths
1,320
Sq Ft
$235
Price per Sq Ft
Highlights
- New Construction
- 131,551 Sq Ft lot
- Traditional Architecture
- Bearden High School Rated A-
- Landscaped Professionally
- End Unit
About This Home
Entered for comps only
Home Details
Home Type
- Single Family
Est. Annual Taxes
- $27
Year Built
- Built in 2025 | New Construction
Lot Details
- 3.02 Acre Lot
- Landscaped Professionally
- Level Lot
HOA Fees
- $250 Monthly HOA Fees
Home Design
- Traditional Architecture
- Brick Exterior Construction
- Block Foundation
- Slab Foundation
- Frame Construction
Interior Spaces
- 1,320 Sq Ft Home
- Vinyl Clad Windows
- Storage
Kitchen
- Breakfast Bar
- Range
- Microwave
- Dishwasher
- Kitchen Island
- Disposal
Flooring
- Carpet
- Sustainable
- Tile
Bedrooms and Bathrooms
- 2 Bedrooms
Parking
- Parking Available
- Assigned Parking
Additional Features
- Covered Patio or Porch
- Central Heating and Cooling System
Listing and Financial Details
- Assessor Parcel Number 106PA02701V
Community Details
Overview
- Association fees include association insurance, water, building exterior, grounds maintenance, trash, some amenities, sewer
- Colonial Park Townhomes Subdivision
- Mandatory home owners association
Recreation
- Community Pool
Map
Create a Home Valuation Report for This Property
The Home Valuation Report is an in-depth analysis detailing your home's value as well as a comparison with similar homes in the area
Home Values in the Area
Average Home Value in this Area
Tax History
| Year | Tax Paid | Tax Assessment Tax Assessment Total Assessment is a certain percentage of the fair market value that is determined by local assessors to be the total taxable value of land and additions on the property. | Land | Improvement |
|---|---|---|---|---|
| 2024 | $27 | $1,250 | $0 | $0 |
| 2023 | $46 | $1,250 | $0 | $0 |
| 2022 | $46 | $1,250 | $0 | $0 |
| 2021 | $58 | $1,250 | $0 | $0 |
| 2020 | $1,033 | $22,525 | $0 | $0 |
| 2019 | $1,033 | $22,525 | $0 | $0 |
| 2018 | $1,033 | $22,525 | $0 | $0 |
| 2017 | $1,033 | $22,525 | $0 | $0 |
| 2016 | $1,149 | $0 | $0 | $0 |
| 2015 | $1,149 | $0 | $0 | $0 |
| 2014 | $1,149 | $0 | $0 | $0 |
Source: Public Records
Property History
| Date | Event | Price | List to Sale | Price per Sq Ft |
|---|---|---|---|---|
| 10/28/2025 10/28/25 | For Sale | $309,900 | -- | $235 / Sq Ft |
| 10/25/2025 10/25/25 | Pending | -- | -- | -- |
Source: East Tennessee REALTORS® MLS
Purchase History
| Date | Type | Sale Price | Title Company |
|---|---|---|---|
| Warranty Deed | $50,000 | None Listed On Document | |
| Quit Claim Deed | -- | None Listed On Document | |
| Quit Claim Deed | -- | None Listed On Document | |
| Warranty Deed | $50,000 | -- | |
| Warranty Deed | $50,000 | -- |
Source: Public Records
Mortgage History
| Date | Status | Loan Amount | Loan Type |
|---|---|---|---|
| Open | $1,976,670 | Construction |
Source: Public Records
Source: East Tennessee REALTORS® MLS
MLS Number: 1320102
APN: 106PA-02701V
Nearby Homes
- 481 Broome Rd Unit 202
- 481 Broome Rd Unit 308
- 481 Broome Rd Unit 201
- 481 Broome Rd Unit 203
- 481 Broome Rd Unit 208
- 826 Klondike Way
- 509 Chadwick Dr
- 409 Doublehead Ln
- 1049 Roswell Rd
- 8314 Alexander Cavet Dr
- 643 Broome Rd
- 8220 Bennington Dr
- 400 Creekview Ln
- 8220 Corteland Dr
- 706 Averystone Ln
- 8013 Middlebrook Pike
- 8200 Corteland Dr
- 8156 Pepperdine Way
- 8632 Constance Way
- 1114 Firethorne Way

