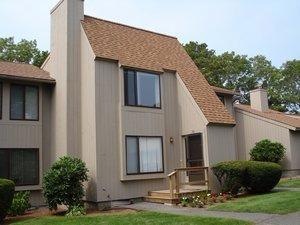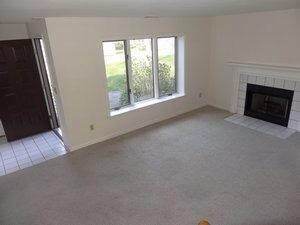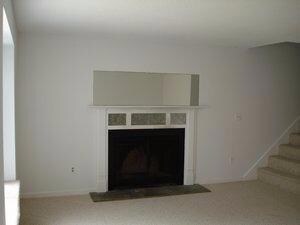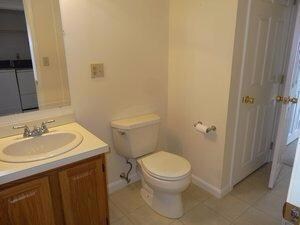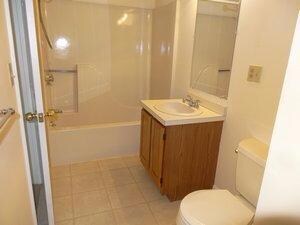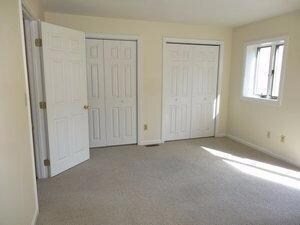
481 Buck Island Rd Unit 1C West Yarmouth, MA 02673
West Yarmouth NeighborhoodHighlights
- Cape Cod Architecture
- Deck
- Living Room
- Clubhouse
- 1 Fireplace
- Laundry Room
About This Home
As of June 2025Buck Island Village Townhouse. Central location to south side beaches and across the street from Sandy Pond Recreation Area. This large 2 bedroom, 1.5 bath condo has gas heat and central air are 2 yrs old, and a full basement for extra storage. This well maintained complex offers 2 in-ground pools, club house and tennis. Easy access to Exit 7, ideal for commuters. Tenant in place until 2/28/17. Condo fee includes window replacement, screens and upper decks, rubbish, landscaping, snow removal. Pet with assoc approval.
Last Agent to Sell the Property
Margo & Company License #116249 Listed on: 07/07/2016
Townhouse Details
Home Type
- Townhome
Est. Annual Taxes
- $1,513
Year Built
- Built in 1978
Lot Details
- Near Conservation Area
- Two or More Common Walls
- Landscaped
- Gentle Sloping Lot
Home Design
- Cape Cod Architecture
- Poured Concrete
- Pitched Roof
- Asphalt Roof
- Concrete Perimeter Foundation
- Barn Board
Interior Spaces
- 1,239 Sq Ft Home
- 2-Story Property
- 1 Fireplace
- Living Room
- Dining Room
- Laundry Room
Flooring
- Laminate
- Tile
Bedrooms and Bathrooms
- 2 Bedrooms
- Primary bedroom located on second floor
Basement
- Basement Fills Entire Space Under The House
- Interior Basement Entry
Parking
- 1 Parking Space
- Paved Parking
- Guest Parking
- Open Parking
- Assigned Parking
Utilities
- Forced Air Heating and Cooling System
- Gas Water Heater
- Private Sewer
Additional Features
- Deck
- Property is near shops
Listing and Financial Details
- The owner pays for association fees, water
- Assessor Parcel Number 4623C1C
Community Details
Overview
- Property has a Home Owners Association
Amenities
- Common Area
- Clubhouse
Recreation
- Bike Trail
- Snow Removal
- Tennis Courts
Ownership History
Purchase Details
Home Financials for this Owner
Home Financials are based on the most recent Mortgage that was taken out on this home.Similar Home in the area
Home Values in the Area
Average Home Value in this Area
Purchase History
| Date | Type | Sale Price | Title Company |
|---|---|---|---|
| Deed | $390,000 | None Available |
Mortgage History
| Date | Status | Loan Amount | Loan Type |
|---|---|---|---|
| Open | $150,000 | Purchase Money Mortgage | |
| Previous Owner | $308,000 | Purchase Money Mortgage | |
| Previous Owner | $20,000 | Stand Alone Refi Refinance Of Original Loan | |
| Previous Owner | $100,000 | New Conventional | |
| Previous Owner | $100,000 | No Value Available |
Property History
| Date | Event | Price | Change | Sq Ft Price |
|---|---|---|---|---|
| 06/18/2025 06/18/25 | Sold | $390,000 | -7.1% | $315 / Sq Ft |
| 04/11/2025 04/11/25 | Pending | -- | -- | -- |
| 01/13/2025 01/13/25 | For Sale | $420,000 | +9.1% | $339 / Sq Ft |
| 05/05/2023 05/05/23 | Sold | $385,000 | 0.0% | $311 / Sq Ft |
| 03/16/2023 03/16/23 | Pending | -- | -- | -- |
| 03/08/2023 03/08/23 | For Sale | $385,000 | +108.1% | $311 / Sq Ft |
| 03/31/2017 03/31/17 | Sold | $185,000 | -25.7% | $149 / Sq Ft |
| 03/23/2017 03/23/17 | Sold | $249,000 | +34.6% | $201 / Sq Ft |
| 03/22/2017 03/22/17 | Pending | -- | -- | -- |
| 01/31/2017 01/31/17 | Pending | -- | -- | -- |
| 01/05/2017 01/05/17 | For Sale | $185,000 | -2.6% | $149 / Sq Ft |
| 07/07/2016 07/07/16 | For Sale | $189,900 | -- | $153 / Sq Ft |
Tax History Compared to Growth
Tax History
| Year | Tax Paid | Tax Assessment Tax Assessment Total Assessment is a certain percentage of the fair market value that is determined by local assessors to be the total taxable value of land and additions on the property. | Land | Improvement |
|---|---|---|---|---|
| 2025 | $2,388 | $337,300 | $0 | $337,300 |
| 2024 | $2,511 | $340,200 | $0 | $340,200 |
| 2023 | $2,043 | $251,900 | $0 | $251,900 |
| 2022 | $1,965 | $214,000 | $0 | $214,000 |
| 2021 | $1,910 | $199,800 | $0 | $199,800 |
| 2020 | $1,928 | $192,800 | $0 | $192,800 |
| 2019 | $1,871 | $185,200 | $0 | $185,200 |
| 2018 | $1,829 | $177,700 | $0 | $177,700 |
| 2017 | $1,660 | $165,700 | $0 | $165,700 |
| 2016 | $1,514 | $151,700 | $0 | $151,700 |
| 2015 | $1,370 | $136,500 | $0 | $136,500 |
Agents Affiliated with this Home
-
John Delellis

Seller's Agent in 2025
John Delellis
Keller Williams Realty
(508) 241-4100
3 in this area
36 Total Sales
-
Sonja Fellman
S
Buyer's Agent in 2025
Sonja Fellman
William Raveis Chatham
(508) 776-2692
2 in this area
32 Total Sales
-
Emily Shimansky

Seller's Agent in 2023
Emily Shimansky
Keller Williams Realty
(508) 221-0196
7 in this area
48 Total Sales
-
M
Seller's Agent in 2017
Margo Pisacano
Margo & Company
Map
Source: Cape Cod & Islands Association of REALTORS®
MLS Number: 21606110
APN: YARM-000046-000023-000001-C000000
- 481 Buck Island Rd Unit 17FA
- 441 Buck Island Rd Unit K4
- 441 Buck Island Rd Unit E1
- 441 Buck Island Rd Unit B1
- 441 Buck Island Rd Unit A1
- 18 Race Rd
- 9 Ken's Way
- 9 Kens Way St
- 28 Standish Way
- 23 Baxter Ave
- 3 Doncaster Way
- 60 Baxter Ave
- 63 Gleason Ave
- 83 Partridge Valley Rd
- 13 Webster Rd
- 300 Buck Island Rd Unit 13J
- 300 Buck Island Rd Unit 13F
- 300 Buck Island Rd Unit C13F
- 300 Buck Island Rd Unit 2B
- 107 Wimbledon Dr
