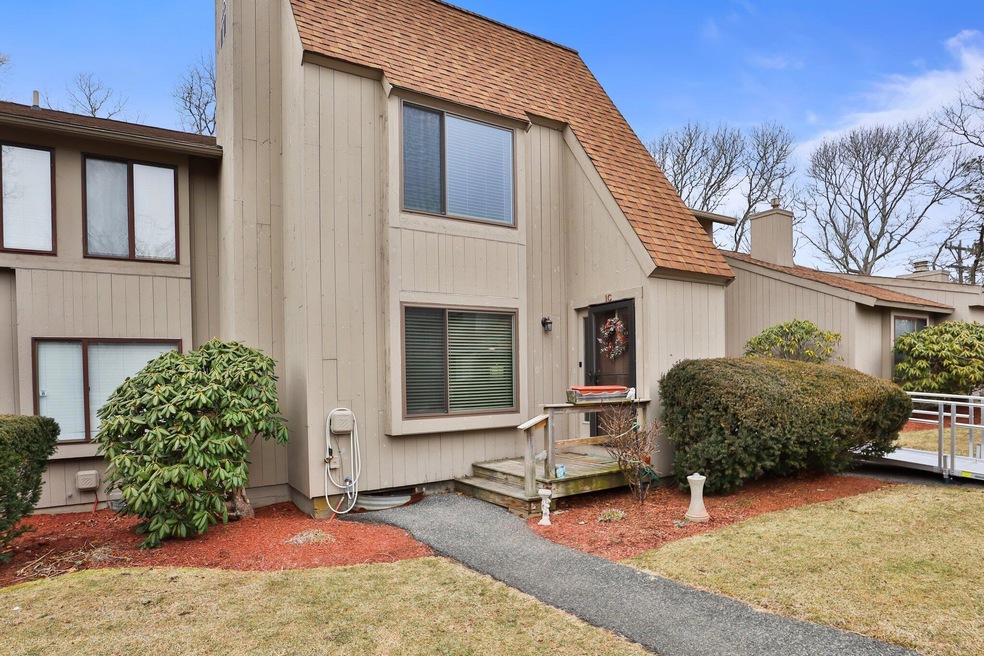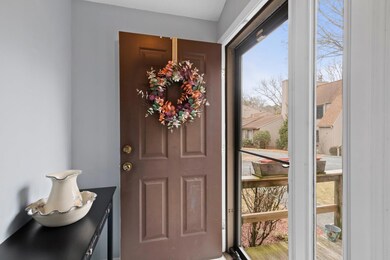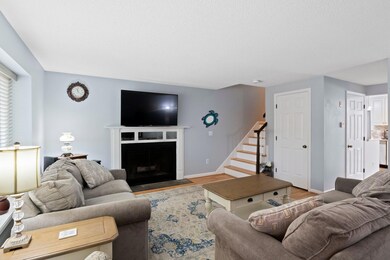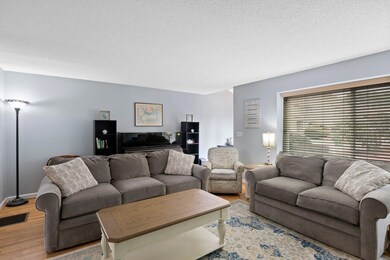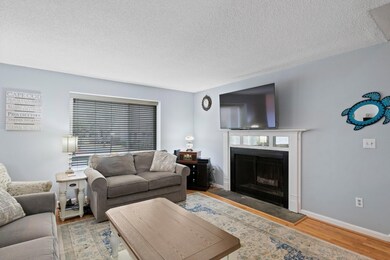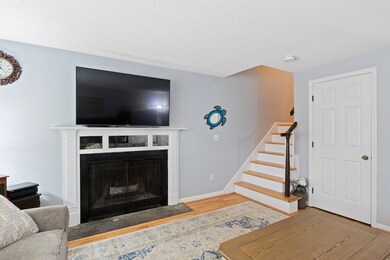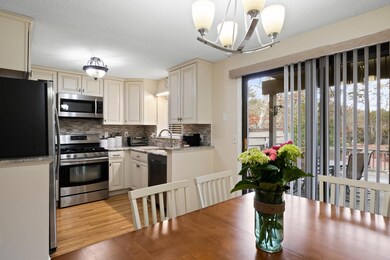
481 Buck Island Rd Unit 1C West Yarmouth, MA 02673
West Yarmouth NeighborhoodHighlights
- Medical Services
- Deck
- Community Pool
- Clubhouse
- 1 Fireplace
- Tennis Courts
About This Home
As of June 2025You're going to love this spacious updated condo in Buck Island Village. Beautiful kitchen, generous bedrooms, private deck and balcony, full basement, and central location. Dogs allowed! This unit is located right across from the Yarmouth Dog Park and Sandy Pond Recreation Area with ballfields, a pond, tennis courts, playground, and a new splash pad coming soon! Bring your best buddy and still live that low maintenance condo lifestyle. 481 Buck Island Rd. Unit 1CUpdates and Improvements:2017:All rooms & ceilings painted.100% Renovation Kitchen, Cabinets, Granite Counters & Backsplash all New Appliances(Refrigerator, Dishwasher, Microwave, Converted to Gas Stove New) New Sink & Fixtures.All new Hanging Ceiling Light Fixtures Custom Made Blinds all Windows & Sliders Hardware New on all doors.Insulated by Mass Save2020 Both Bay Windows Replaced New2022 New Hot Water Tank
Last Agent to Sell the Property
Keller Williams Realty License #9551439 Listed on: 03/08/2023

Townhouse Details
Home Type
- Townhome
Est. Annual Taxes
- $2,042
Year Built
- Built in 1978
Lot Details
- Near Conservation Area
- Two or More Common Walls
- Landscaped
HOA Fees
- $590 Monthly HOA Fees
Home Design
- Poured Concrete
- Asphalt Roof
Interior Spaces
- 1,239 Sq Ft Home
- 2-Story Property
- 1 Fireplace
- Living Room
- Dining Area
- Laminate Flooring
- Washer Hookup
Kitchen
- Range Hood
- Microwave
Bedrooms and Bathrooms
- 2 Bedrooms
- Primary bedroom located on second floor
Basement
- Basement Fills Entire Space Under The House
- Interior Basement Entry
Parking
- 1 Parking Space
- Guest Parking
- Assigned Parking
Outdoor Features
- Balcony
- Deck
Location
- Property is near shops
Utilities
- Forced Air Heating and Cooling System
- Gas Water Heater
- Private Sewer
Listing and Financial Details
- Assessor Parcel Number 4623C1C
Community Details
Overview
- Association fees include insurance
- 117 Units
Amenities
- Medical Services
- Common Area
- Clubhouse
Recreation
- Tennis Courts
- Community Pool
- Bike Trail
Pet Policy
- Pets Allowed
Ownership History
Purchase Details
Home Financials for this Owner
Home Financials are based on the most recent Mortgage that was taken out on this home.Similar Homes in West Yarmouth, MA
Home Values in the Area
Average Home Value in this Area
Purchase History
| Date | Type | Sale Price | Title Company |
|---|---|---|---|
| Deed | $390,000 | None Available |
Mortgage History
| Date | Status | Loan Amount | Loan Type |
|---|---|---|---|
| Open | $150,000 | Purchase Money Mortgage | |
| Previous Owner | $308,000 | Purchase Money Mortgage | |
| Previous Owner | $20,000 | Stand Alone Refi Refinance Of Original Loan | |
| Previous Owner | $100,000 | New Conventional | |
| Previous Owner | $100,000 | No Value Available |
Property History
| Date | Event | Price | Change | Sq Ft Price |
|---|---|---|---|---|
| 06/18/2025 06/18/25 | Sold | $390,000 | -7.1% | $315 / Sq Ft |
| 04/11/2025 04/11/25 | Pending | -- | -- | -- |
| 01/13/2025 01/13/25 | For Sale | $420,000 | +9.1% | $339 / Sq Ft |
| 05/05/2023 05/05/23 | Sold | $385,000 | 0.0% | $311 / Sq Ft |
| 03/16/2023 03/16/23 | Pending | -- | -- | -- |
| 03/08/2023 03/08/23 | For Sale | $385,000 | +108.1% | $311 / Sq Ft |
| 03/31/2017 03/31/17 | Sold | $185,000 | -25.7% | $149 / Sq Ft |
| 03/23/2017 03/23/17 | Sold | $249,000 | +34.6% | $201 / Sq Ft |
| 03/22/2017 03/22/17 | Pending | -- | -- | -- |
| 01/31/2017 01/31/17 | Pending | -- | -- | -- |
| 01/05/2017 01/05/17 | For Sale | $185,000 | -2.6% | $149 / Sq Ft |
| 07/07/2016 07/07/16 | For Sale | $189,900 | -- | $153 / Sq Ft |
Tax History Compared to Growth
Tax History
| Year | Tax Paid | Tax Assessment Tax Assessment Total Assessment is a certain percentage of the fair market value that is determined by local assessors to be the total taxable value of land and additions on the property. | Land | Improvement |
|---|---|---|---|---|
| 2025 | $2,388 | $337,300 | $0 | $337,300 |
| 2024 | $2,511 | $340,200 | $0 | $340,200 |
| 2023 | $2,043 | $251,900 | $0 | $251,900 |
| 2022 | $1,965 | $214,000 | $0 | $214,000 |
| 2021 | $1,910 | $199,800 | $0 | $199,800 |
| 2020 | $1,928 | $192,800 | $0 | $192,800 |
| 2019 | $1,871 | $185,200 | $0 | $185,200 |
| 2018 | $1,829 | $177,700 | $0 | $177,700 |
| 2017 | $1,660 | $165,700 | $0 | $165,700 |
| 2016 | $1,514 | $151,700 | $0 | $151,700 |
| 2015 | $1,370 | $136,500 | $0 | $136,500 |
Agents Affiliated with this Home
-
John Delellis

Seller's Agent in 2025
John Delellis
Keller Williams Realty
(508) 241-4100
3 in this area
36 Total Sales
-
Sonja Fellman
S
Buyer's Agent in 2025
Sonja Fellman
William Raveis Chatham
(508) 776-2692
2 in this area
32 Total Sales
-
Emily Shimansky

Seller's Agent in 2023
Emily Shimansky
Keller Williams Realty
(508) 221-0196
7 in this area
48 Total Sales
-
M
Seller's Agent in 2017
Margo Pisacano
Margo & Company
Map
Source: Cape Cod & Islands Association of REALTORS®
MLS Number: 22300772
APN: YARM-000046-000023-000001-C000000
- 481 Buck Island Rd Unit 17FA
- 441 Buck Island Rd Unit K4
- 441 Buck Island Rd Unit E1
- 441 Buck Island Rd Unit B1
- 441 Buck Island Rd Unit A1
- 18 Race Rd
- 9 Ken's Way
- 9 Kens Way St
- 28 Standish Way
- 23 Baxter Ave
- 3 Doncaster Way
- 60 Baxter Ave
- 63 Gleason Ave
- 83 Partridge Valley Rd
- 13 Webster Rd
- 300 Buck Island Rd Unit 13J
- 300 Buck Island Rd Unit 13F
- 300 Buck Island Rd Unit C13F
- 300 Buck Island Rd Unit 2B
- 107 Wimbledon Dr
