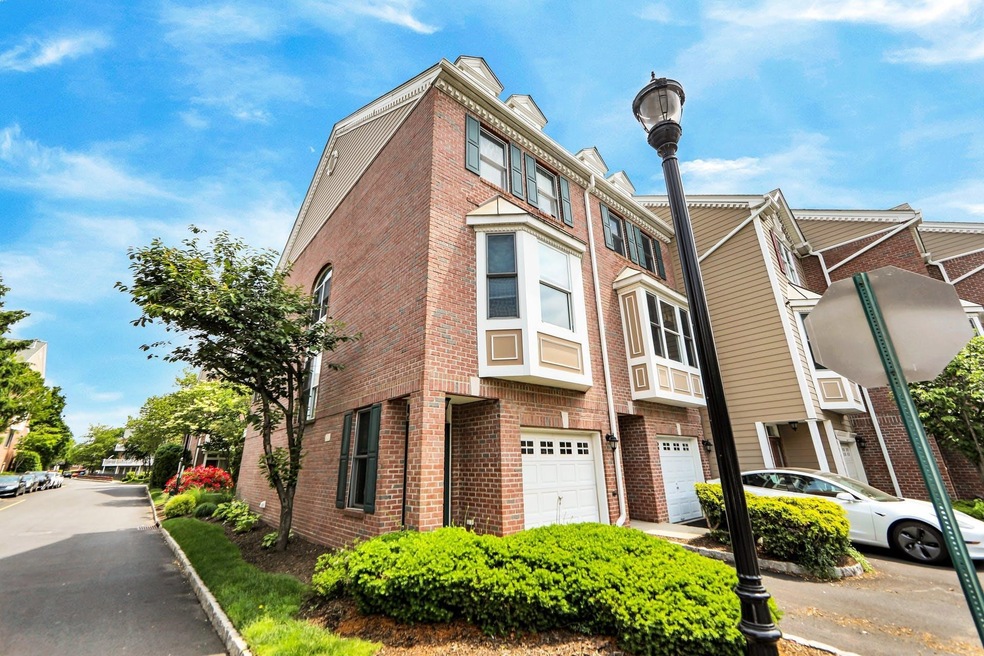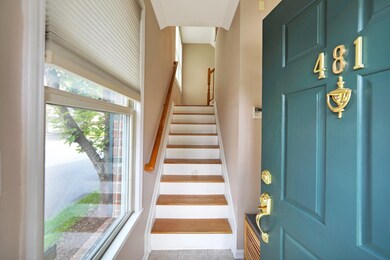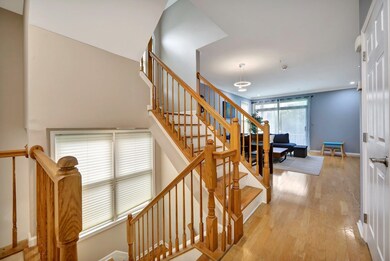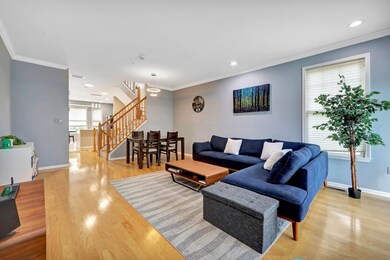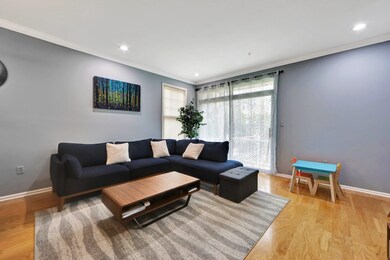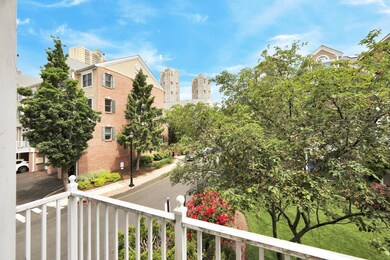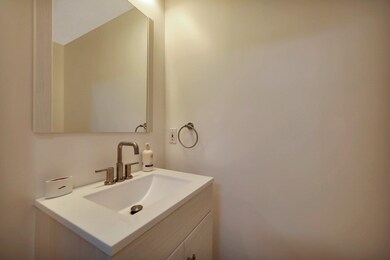
481 Buffalo Ct West New York, NJ 07093
Estimated Value: $747,000
Highlights
- River View
- Wood Flooring
- Community Pool
- Property is near a park
- Terrace
- Living Room
About This Home
As of August 2022Welcome to this Spectacular recently renovated Corner Fanwood model townhouse nestled within the prestigious Jacobs & Bulls Ferry townhomes. This 3 Bedroom 2.5 Bath + Loft end unit boasts of North, South, and Western exposures. Flooded with light this 2341sq ft townhome, has a fully remodeled Kitchen with Calacatta Quarts countertops / Extended Breakfast counter and Brand New GE Stainless steel appliances. Smart home automation switches control the Led Energy efficient Led lights all over the home . Enjoy the views of the Nyc Skyline from the Eat-in Alcove Kitchen. The Living room has a spacious terrace for family gatherings or entertaining guests. The third level has a Master en-suite with a walk-in closet. The second bedroom has an en-suite. Both rooms have brand new Remodeled bathrooms with Led Mirrors , Premium Faucets . The top floor loft and balcony is ideal for that Home Office or Home Gym along with a dedicated storage room. It even has partial views of the Hudson river and Nyc skyline. The Community has 2 Pools a tot lot and 24 Hour Security . The home comes with 2 Parking Spaces and a minutes walk to the amazing Riverfront. With an Extremely convenient commute and connectivity to the Big Apple by the Ny waterway ferry - Nj Transit bus system & Light rail , this hidden gem is a must see .
Last Agent to Sell the Property
CHRISTIE'S INTERNATIONAL REAL ESTATE GROUP License #1751655 Listed on: 06/02/2022

Townhouse Details
Home Type
- Townhome
Est. Annual Taxes
- $16,224
HOA Fees
- $550 Monthly HOA Fees
Parking
- 2 Parking Spaces
Property Views
- River
- New York
Home Design
- Brick Exterior Construction
- Stucco
Interior Spaces
- 2,341 Sq Ft Home
- Living Room
- Dining Room
- Wood Flooring
- Washer and Dryer
Kitchen
- Gas Oven or Range
- Microwave
- Dishwasher
- Disposal
Bedrooms and Bathrooms
- 3 Bedrooms | 1 Main Level Bedroom
Outdoor Features
- Terrace
Location
- Property is near a park
- Property is near public transit
- Property is near schools
- Property is near shops
- Property is near a bus stop
Utilities
- Central Air
- Heating System Uses Gas
Listing and Financial Details
- Exclusions: All Personal Items
Community Details
Overview
- Taylor Management Company Association, Phone Number (212) 319-0006
- Jacob Ferry Bulls Ferry Condos
Recreation
- Community Playground
- Community Pool
Pet Policy
- Pets Allowed
Similar Homes in West New York, NJ
Home Values in the Area
Average Home Value in this Area
Property History
| Date | Event | Price | Change | Sq Ft Price |
|---|---|---|---|---|
| 08/09/2022 08/09/22 | Sold | $999,000 | 0.0% | $427 / Sq Ft |
| 06/12/2022 06/12/22 | Pending | -- | -- | -- |
| 06/02/2022 06/02/22 | For Sale | $999,000 | -- | $427 / Sq Ft |
Tax History Compared to Growth
Agents Affiliated with this Home
-
Kunal Arora

Seller's Agent in 2022
Kunal Arora
Christie's Real Estate Northern NJ
(917) 916-7001
19 in this area
41 Total Sales
-
Steven Lewis

Buyer's Agent in 2022
Steven Lewis
KELLER WILLIAMS CITY LIFE REALTY
(732) 857-5279
30 in this area
106 Total Sales
Map
Source: Hudson County MLS
MLS Number: 220010010
APN: 12 00168-0001-00001-0031-CX481
- 286 Roslyn Ct Unit 286
- 443 Albany Ct Unit 443
- 443 Albany Ct
- 507 Fulton Ct Unit 507
- 6309 Boulevard E Unit 14
- 6309 Jfk Blvd E Unit 14
- 6209-6215 Blvd E Unit 4DN
- 6405 Jfk Blvd E Unit 4D
- 6209 Jfk Blvd E Unit 4DN
- 6515 Boulevard E Unit 6E
- 6515 Jfk Blvd E Unit 6 E
- 6515 Jfk Blvd E Unit 4G
- 6515 Jfk Blvd E Unit 3S
- 6515 Boulevard E Unit 3s
- 6515 Jfk Blvd E Unit 10K
- 6515 Jfk Blvd E Unit 8 E
- 6115 Kennedy Blvd E
- 6701 Jfk Blvd E Unit C7
- 132 Abbie Ct Unit 1016D1
- 7002 Kennedy Blvd E Unit 36G
- 481 Buffalo Ct
- 481 Buffalo Ct Unit 1031A
- 481 Buffalo Ct Unit 481
- 480 Buffalo Ct Unit 1031B
- 480 Buffalo Ct Unit 1031B
- 480 Buffalo Ct Unit 480
- 480 Buffalo Ct
- 479 Buffalo Ct
- 479 Buffalo Ct Unit 1031C
- 478 Buffalo Ct
- 478 Buffalo Ct Unit 1031D
- 477 Buffalo Ct
- 477 Buffalo Ct
- 477 Buffalo Ct Unit 477
- 477 Buffalo Ct Unit 1
- 476 Buffalo Ct
- 476 Buffalo Ct Unit 1031F
- 292 Roslyn Ct Unit G1
- 292 Roslyn Ct Unit G1
- 292 Roslyn Ct
