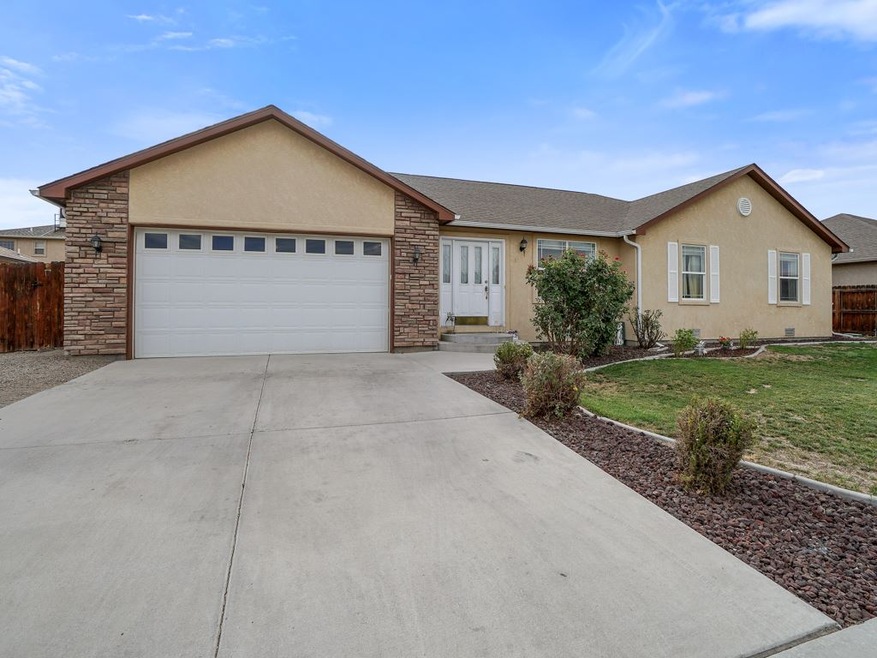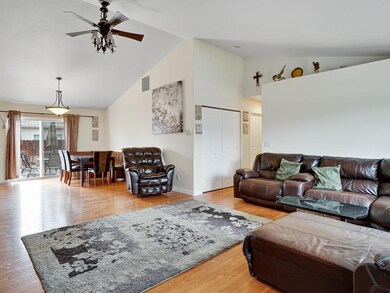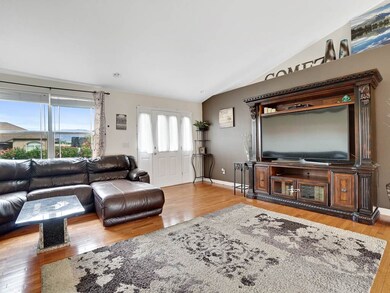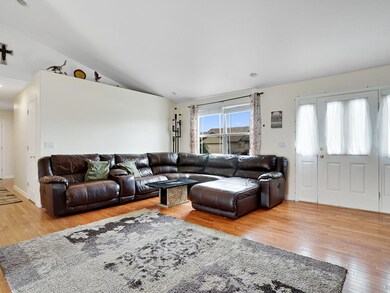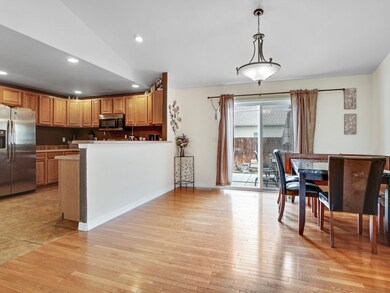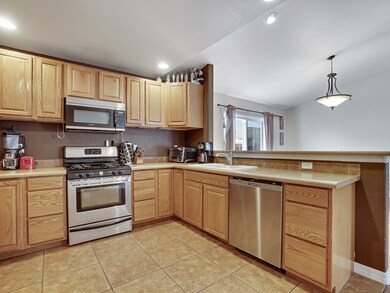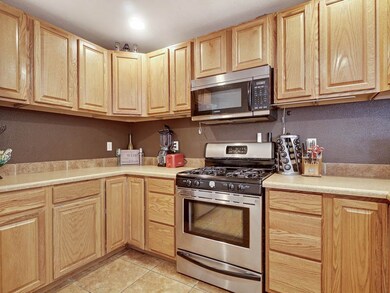
481 Chatfield Cir Grand Junction, CO 81504
Clifton NeighborhoodHighlights
- RV Access or Parking
- Ranch Style House
- 2 Car Attached Garage
- Vaulted Ceiling
- Wood Flooring
- Walk-In Closet
About This Home
As of November 2018This 4 bedroom 2 bath home is sure to impress with its vaulted ceilings and open floor plan. Hardwood floors add a warm touch and there is plenty of room to entertain family and friends. The kitchen is large and well laid out and offers stainless steel appliances. The master bedroom is spacious and the 5 piece master bath has a garden tub. Front and rear yard is nicely landscaped with RV parking and a garden area set up with a drip system. With the 4 bedrooms this is a great family home in a popular neighborhood. Don't miss a chance to take a look.
Last Agent to Sell the Property
COLDWELL BANKER DISTINCTIVE PROPERTIES License #FA100043405 Listed on: 07/24/2018

Home Details
Home Type
- Single Family
Est. Annual Taxes
- $1,158
Year Built
- 2005
Lot Details
- 6,970 Sq Ft Lot
- Privacy Fence
- Landscaped
- Sprinkler System
- Property is zoned RSF
HOA Fees
- $17 Monthly HOA Fees
Home Design
- Ranch Style House
- Stem Wall Foundation
- Wood Frame Construction
- Asphalt Roof
- Stucco Exterior
- Stone Exterior Construction
Interior Spaces
- 1,759 Sq Ft Home
- Vaulted Ceiling
- Ceiling Fan
- Window Treatments
- Living Room
- Dining Room
Kitchen
- Gas Oven or Range
- Microwave
- Dishwasher
- Disposal
Flooring
- Wood
- Carpet
- Tile
Bedrooms and Bathrooms
- 4 Bedrooms
- Walk-In Closet
- 2 Bathrooms
- Garden Bath
- Walk-in Shower
Laundry
- Laundry on main level
- Washer and Dryer Hookup
Parking
- 2 Car Attached Garage
- Garage Door Opener
- RV Access or Parking
Outdoor Features
- Open Patio
Utilities
- Refrigerated Cooling System
- Forced Air Heating System
Listing and Financial Details
- Seller Concessions Offered
Ownership History
Purchase Details
Home Financials for this Owner
Home Financials are based on the most recent Mortgage that was taken out on this home.Purchase Details
Home Financials for this Owner
Home Financials are based on the most recent Mortgage that was taken out on this home.Purchase Details
Home Financials for this Owner
Home Financials are based on the most recent Mortgage that was taken out on this home.Purchase Details
Home Financials for this Owner
Home Financials are based on the most recent Mortgage that was taken out on this home.Purchase Details
Home Financials for this Owner
Home Financials are based on the most recent Mortgage that was taken out on this home.Similar Homes in Grand Junction, CO
Home Values in the Area
Average Home Value in this Area
Purchase History
| Date | Type | Sale Price | Title Company |
|---|---|---|---|
| Warranty Deed | $256,500 | Abstract & Title Co | |
| Warranty Deed | $212,000 | Heritage Title | |
| Interfamily Deed Transfer | -- | Utc | |
| Warranty Deed | $208,000 | Meridian Land Title Llc | |
| Warranty Deed | $43,800 | Abstract & Title Company Of | |
| Warranty Deed | -- | Abstract & Title Company Of |
Mortgage History
| Date | Status | Loan Amount | Loan Type |
|---|---|---|---|
| Open | $275,000 | New Conventional | |
| Closed | $251,853 | FHA | |
| Closed | $11,041 | Stand Alone Second | |
| Previous Owner | $208,160 | FHA | |
| Previous Owner | $260,347 | New Conventional | |
| Previous Owner | $12,000 | Unknown | |
| Previous Owner | $223,000 | Unknown | |
| Previous Owner | $203,162 | FHA | |
| Previous Owner | $131,325 | Construction |
Property History
| Date | Event | Price | Change | Sq Ft Price |
|---|---|---|---|---|
| 11/30/2018 11/30/18 | Sold | $256,500 | -3.9% | $146 / Sq Ft |
| 11/14/2018 11/14/18 | Pending | -- | -- | -- |
| 11/09/2018 11/09/18 | Price Changed | $266,900 | -1.1% | $152 / Sq Ft |
| 09/18/2018 09/18/18 | Price Changed | $269,900 | -1.5% | $153 / Sq Ft |
| 08/22/2018 08/22/18 | Price Changed | $273,900 | -0.4% | $156 / Sq Ft |
| 07/24/2018 07/24/18 | For Sale | $274,900 | +29.7% | $156 / Sq Ft |
| 07/20/2016 07/20/16 | Sold | $212,000 | -1.4% | $121 / Sq Ft |
| 06/20/2016 06/20/16 | Pending | -- | -- | -- |
| 12/09/2015 12/09/15 | For Sale | $215,000 | -- | $122 / Sq Ft |
Tax History Compared to Growth
Tax History
| Year | Tax Paid | Tax Assessment Tax Assessment Total Assessment is a certain percentage of the fair market value that is determined by local assessors to be the total taxable value of land and additions on the property. | Land | Improvement |
|---|---|---|---|---|
| 2024 | $1,660 | $22,330 | $4,030 | $18,300 |
| 2023 | $1,660 | $22,330 | $4,030 | $18,300 |
| 2022 | $1,505 | $19,870 | $3,820 | $16,050 |
| 2021 | $1,511 | $20,440 | $3,930 | $16,510 |
| 2020 | $1,346 | $18,600 | $2,680 | $15,920 |
| 2019 | $1,276 | $18,600 | $2,680 | $15,920 |
| 2018 | $1,162 | $15,510 | $2,340 | $13,170 |
| 2017 | $1,059 | $15,510 | $2,340 | $13,170 |
| 2016 | $1,059 | $16,390 | $2,590 | $13,800 |
| 2015 | $1,074 | $16,390 | $2,590 | $13,800 |
| 2014 | $922 | $14,100 | $1,990 | $12,110 |
Agents Affiliated with this Home
-
Taylor Knight

Seller's Agent in 2018
Taylor Knight
COLDWELL BANKER DISTINCTIVE PROPERTIES
(970) 234-5682
14 in this area
81 Total Sales
-
Brenda Sullivan

Buyer's Agent in 2018
Brenda Sullivan
BRAY REAL ESTATE
(970) 201-4008
3 in this area
35 Total Sales
-
Becky Behrens
B
Seller's Agent in 2016
Becky Behrens
REALTY ONE GROUP WESTERN SLOPE
(970) 250-2421
3 in this area
45 Total Sales
Map
Source: Grand Junction Area REALTOR® Association
MLS Number: 20184219
APN: 2943-151-02-021
- 3167 Glenn Everet Ct
- 3149 Caged Ct
- 3165 Dazie Jo St
- 3145 Borrow Ct
- 3147 Cross Canyon Ln
- 505 Casey Way
- 3152 Pear Pond Ct
- 3161 Glendam Dr
- 3132 Cross Canyon Ln
- 3189 Summit Way
- 3139 Summit Meadows Ct
- 485 Sundown Dr
- 3186 Prairie Way
- 3138 Open Meadows Ct
- 3194 Summit Ct
- 450 Fox Meadows Ct
- 506 Grama Ct
- 465 1/2 Larrys Meadow Dr
- 3148 D 1 2 Rd
- 516 31 1 2 Rd Unit 122
