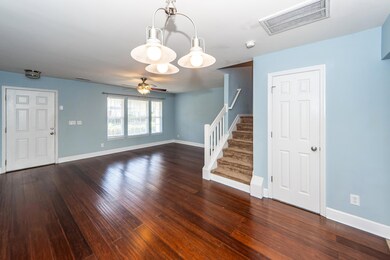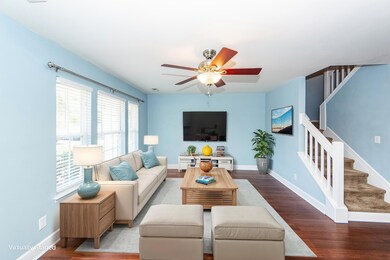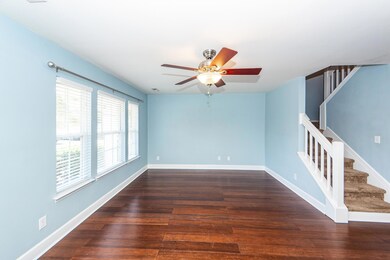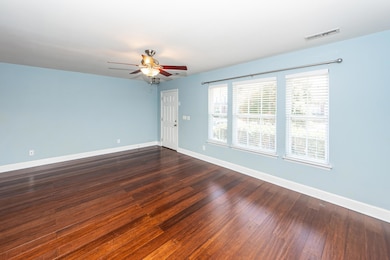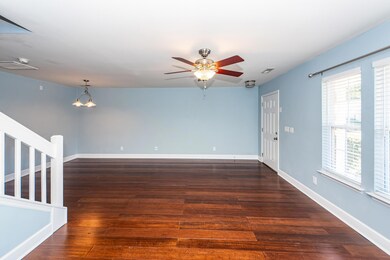
481 Doane Way Charleston, SC 29492
Wando NeighborhoodHighlights
- Pond
- Wood Flooring
- Formal Dining Room
- Cathedral Ceiling
- Community Pool
- Walk-In Closet
About This Home
As of February 2025Seller will consider credit towardsBuyer closing costs with acceptable offer! Great Location! Convenient to stores, interstate, Daniel Island! Beresford Commons is an affordable, quaint neighborhood with a small-town community feel. This spacious townhome offers two primary bedrooms both with ensuite baths. Enter the home to gorgeous bamboo flooring flowing through the family room and dining area. Continue to the back of the home which includes the kitchen, half bath, laundry room(washer and dryer included) and pantry. Kitchen offers a comfortable room for preparing meals while conversing with others at the island. Look out at the pond and feel a sense of serenity. Kitchen includes custom tiled flooring and stainless steel appliances. Continue entertaining onto the covered porch.A storage closet is located on the porch. Back inside before going upstairs, Check out the amount of storage under the stairs! No wasted space here! Upstairs find a large linen closet and the 2 over-sized primary suites, which also have their own linen closets and walk-in closets! This home is move-in ready with many quality finishes!! Custom tile flooring in both baths. HOA includes water, sewer, exterior maintenance, exterior insurance, pressure washing annually, waste pick-up, access to neighborhood pool.
Last Agent to Sell the Property
Carolina One Real Estate License #46056 Listed on: 10/09/2024

Last Buyer's Agent
Non Member
NON MEMBER
Home Details
Home Type
- Single Family
Est. Annual Taxes
- $2,464
Year Built
- Built in 2006
HOA Fees
- $448 Monthly HOA Fees
Interior Spaces
- 1,260 Sq Ft Home
- 2-Story Property
- Smooth Ceilings
- Cathedral Ceiling
- Ceiling Fan
- Family Room
- Formal Dining Room
Kitchen
- Electric Range
- Microwave
- Dishwasher
- Kitchen Island
Flooring
- Wood
- Ceramic Tile
Bedrooms and Bathrooms
- 2 Bedrooms
- Walk-In Closet
Laundry
- Laundry Room
- Washer
Schools
- Philip Simmons Elementary And Middle School
- Philip Simmons High School
Utilities
- Central Air
- Heating Available
Additional Features
- Pond
- 1,307 Sq Ft Lot
Community Details
Overview
- Beresford Commons Subdivision
Recreation
- Community Pool
Ownership History
Purchase Details
Home Financials for this Owner
Home Financials are based on the most recent Mortgage that was taken out on this home.Purchase Details
Home Financials for this Owner
Home Financials are based on the most recent Mortgage that was taken out on this home.Purchase Details
Home Financials for this Owner
Home Financials are based on the most recent Mortgage that was taken out on this home.Similar Homes in the area
Home Values in the Area
Average Home Value in this Area
Purchase History
| Date | Type | Sale Price | Title Company |
|---|---|---|---|
| Deed | $324,000 | None Listed On Document | |
| Deed | $324,000 | None Listed On Document | |
| Deed | $120,000 | -- | |
| Special Warranty Deed | $139,740 | None Available |
Mortgage History
| Date | Status | Loan Amount | Loan Type |
|---|---|---|---|
| Open | $220,000 | New Conventional | |
| Closed | $220,000 | New Conventional | |
| Previous Owner | $96,000 | New Conventional | |
| Previous Owner | $111,792 | New Conventional | |
| Previous Owner | $13,900 | Credit Line Revolving |
Property History
| Date | Event | Price | Change | Sq Ft Price |
|---|---|---|---|---|
| 02/28/2025 02/28/25 | Sold | $324,000 | -2.4% | $257 / Sq Ft |
| 01/05/2025 01/05/25 | Price Changed | $332,000 | -0.6% | $263 / Sq Ft |
| 11/07/2024 11/07/24 | Price Changed | $334,000 | -4.3% | $265 / Sq Ft |
| 10/09/2024 10/09/24 | For Sale | $349,000 | -- | $277 / Sq Ft |
Tax History Compared to Growth
Tax History
| Year | Tax Paid | Tax Assessment Tax Assessment Total Assessment is a certain percentage of the fair market value that is determined by local assessors to be the total taxable value of land and additions on the property. | Land | Improvement |
|---|---|---|---|---|
| 2023 | $2,464 | $9,626 | $2,348 | $7,278 |
| 2022 | $2,372 | $8,369 | $2,583 | $5,786 |
| 2021 | $2,390 | $5,580 | $1,722 | $3,858 |
| 2020 | $788 | $5,580 | $1,722 | $3,858 |
| 2019 | $783 | $5,580 | $1,722 | $3,858 |
| 2018 | $734 | $4,852 | $1,440 | $3,412 |
| 2017 | $694 | $4,852 | $1,440 | $3,412 |
| 2016 | $709 | $4,850 | $1,440 | $3,410 |
| 2015 | $660 | $4,850 | $1,440 | $3,410 |
| 2014 | $649 | $4,850 | $1,440 | $3,410 |
| 2013 | -- | $4,850 | $1,440 | $3,410 |
Agents Affiliated with this Home
-
Laurie Loparo

Seller's Agent in 2025
Laurie Loparo
Carolina One Real Estate
(843) 442-1290
2 in this area
122 Total Sales
-
N
Buyer's Agent in 2025
Non Member
NON MEMBER
Map
Source: CHS Regional MLS
MLS Number: 24025901
APN: 271-08-01-040
- 432 Doane Way
- 482 Sanders Farm Ln
- 275 Kelsey Blvd
- 546 Tayrn Dr
- 258 Kelsey Blvd
- 521 Sanders Farm Ln
- 522 Tayrn Dr
- 525 Tayrn Dr
- 107 Tidewater Way
- 105 Tidewater Way
- 109 Tidewater Way
- 111 Tidewater Way
- 108 Tidewater Way
- 100 Tidewater Way
- 110 Tidewater Way
- 106 Tidewater Way
- 102 Tidewater Way
- 104 Tidewater Way
- 645 Barbados Dr
- 633 Barbados Dr

