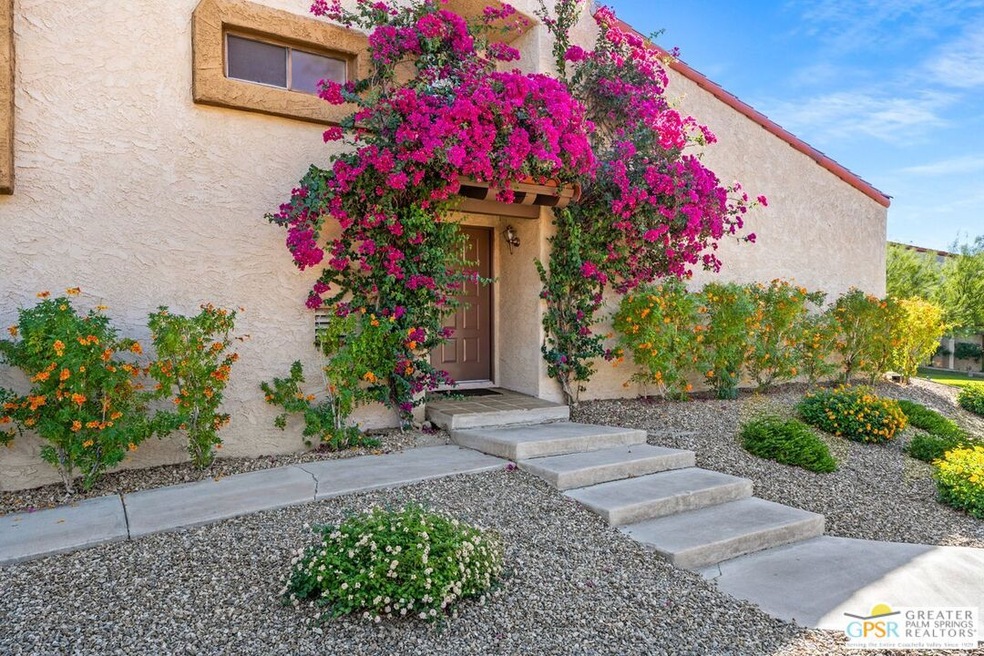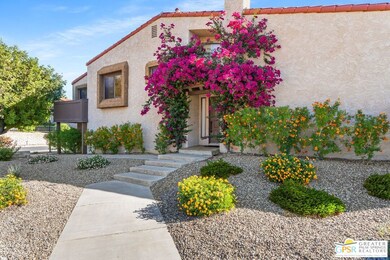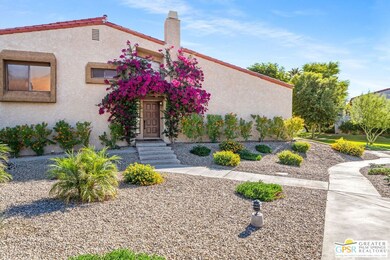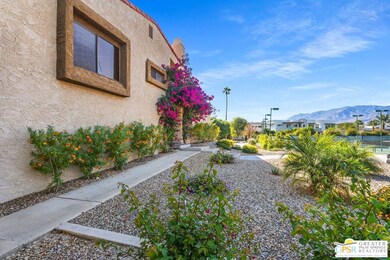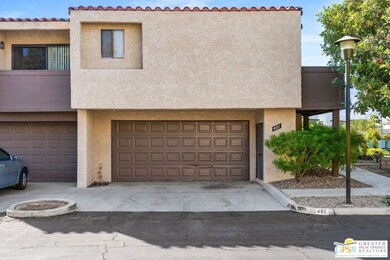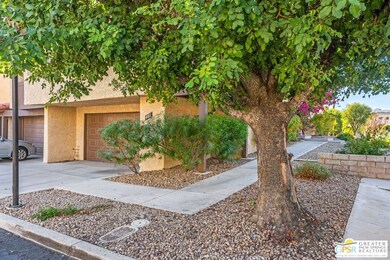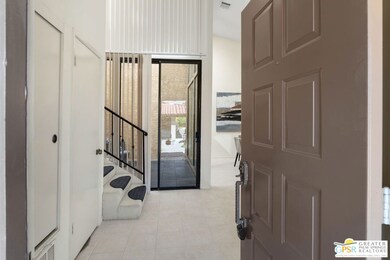
481 E Calle Begonia Palm Springs, CA 92262
Highlights
- In Ground Pool
- Gated Community
- Mountain View
- Palm Springs High School Rated A-
- Dual Staircase
- Atrium Room
About This Home
As of January 2025Very spacious two level very light and bright end unit condo in a small gated community of only 79 homes. This unit boasts a two story all glass enclosed interior atrium which brings in all the light. Unit is in original condition. High vaulted ceilings in living room with fireplace. Separate spacious dining area off the kitchen. A patio where you can marvel at the views of the green grounds and spectacular views of the mountains. Light and bright kitchen has lots of cupboard space, tile counters and two windows with beautiful mountain views. Stairs lead up to an office/den area, a guest bath with a bathtub, a spacious main bedroom with a walk in closet, it's own bath with double vanity, shower and large linen closet. Also a sliding glass door to a private balcony off the main bedroom with the same incredible South West views of the mountains. Stairs lead down from the living space to an oversized two car garage at street level. There is the hookups for washer and dryer, the gas water heater and gas furnace. There are two tennis/pickleball courts, 4 pools and spas and a clubhouse a stone's throw away along with some guest parking outside your front door. All this in such a convenient central PS location. Close to the main Thorofare leading into downtown and the airport. An incredible opportunity at this price. Please contact listing agent before showing in regard to condition of property.
Last Agent to Sell the Property
Coldwell Banker Realty License #00882192 Listed on: 01/05/2025

Last Buyer's Agent
Berkshire Hathaway HomeServices California Properties License #01725962

Property Details
Home Type
- Condominium
Est. Annual Taxes
- $1,983
Year Built
- Built in 1980
Lot Details
- End Unit
- Gated Home
HOA Fees
- $522 Monthly HOA Fees
Parking
- 2 Car Attached Garage
- Garage Door Opener
- Guest Parking
Property Views
- Mountain
- Park or Greenbelt
Home Design
- Contemporary Architecture
- Split Level Home
- Composition Roof
- Clay Roof
- Stucco
Interior Spaces
- 1,359 Sq Ft Home
- 2-Story Property
- Dual Staircase
- Cathedral Ceiling
- Sliding Doors
- Living Room with Fireplace
- Dining Room
- Den
- Atrium Room
Kitchen
- Breakfast Bar
- Electric Oven
- Dishwasher
- Tile Countertops
- Disposal
Flooring
- Carpet
- Ceramic Tile
Bedrooms and Bathrooms
- 2 Bedrooms
- All Upper Level Bedrooms
- Walk-In Closet
- 2 Full Bathrooms
- Double Vanity
- Bathtub with Shower
- Linen Closet In Bathroom
Laundry
- Laundry in Garage
- Dryer
- Washer
Pool
- In Ground Pool
- Spa
Outdoor Features
- Balcony
- Open Patio
Utilities
- Forced Air Heating and Cooling System
- Heating System Uses Natural Gas
- Gas Water Heater
Listing and Financial Details
- Assessor Parcel Number 502-540-059
Community Details
Overview
- Association fees include earthquake insurance, building and grounds
- 79 Units
- Personal Property Management Association
Amenities
- Clubhouse
Recreation
- Tennis Courts
- Pickleball Courts
- Community Pool
- Community Spa
Pet Policy
- Pets Allowed
Security
- Card or Code Access
- Gated Community
Ownership History
Purchase Details
Home Financials for this Owner
Home Financials are based on the most recent Mortgage that was taken out on this home.Purchase Details
Purchase Details
Purchase Details
Similar Homes in Palm Springs, CA
Home Values in the Area
Average Home Value in this Area
Purchase History
| Date | Type | Sale Price | Title Company |
|---|---|---|---|
| Grant Deed | $400,000 | Equity Title | |
| Quit Claim Deed | -- | None Listed On Document | |
| Interfamily Deed Transfer | -- | None Available | |
| Grant Deed | $95,000 | First American Title Ins Co |
Property History
| Date | Event | Price | Change | Sq Ft Price |
|---|---|---|---|---|
| 01/23/2025 01/23/25 | Sold | $400,000 | -2.4% | $294 / Sq Ft |
| 01/13/2025 01/13/25 | Pending | -- | -- | -- |
| 01/05/2025 01/05/25 | Price Changed | $410,000 | 0.0% | $302 / Sq Ft |
| 01/05/2025 01/05/25 | For Sale | $410,000 | -3.5% | $302 / Sq Ft |
| 12/21/2024 12/21/24 | Pending | -- | -- | -- |
| 12/10/2024 12/10/24 | Price Changed | $425,000 | -5.3% | $313 / Sq Ft |
| 11/26/2024 11/26/24 | For Sale | $449,000 | 0.0% | $330 / Sq Ft |
| 11/18/2024 11/18/24 | Pending | -- | -- | -- |
| 10/23/2024 10/23/24 | For Sale | $449,000 | -- | $330 / Sq Ft |
Tax History Compared to Growth
Tax History
| Year | Tax Paid | Tax Assessment Tax Assessment Total Assessment is a certain percentage of the fair market value that is determined by local assessors to be the total taxable value of land and additions on the property. | Land | Improvement |
|---|---|---|---|---|
| 2023 | $1,983 | $145,769 | $38,354 | $107,415 |
| 2022 | $2,015 | $142,911 | $37,602 | $105,309 |
| 2021 | $1,977 | $140,110 | $36,865 | $103,245 |
| 2020 | $1,896 | $138,674 | $36,487 | $102,187 |
| 2019 | $1,865 | $135,956 | $35,772 | $100,184 |
| 2018 | $1,832 | $133,291 | $35,071 | $98,220 |
| 2017 | $1,806 | $130,679 | $34,384 | $96,295 |
| 2016 | $1,757 | $128,117 | $33,710 | $94,407 |
| 2015 | $1,674 | $126,194 | $33,204 | $92,990 |
| 2014 | $1,637 | $123,723 | $32,554 | $91,169 |
Agents Affiliated with this Home
-
Hilda Horvat

Seller's Agent in 2025
Hilda Horvat
Coldwell Banker Realty
(760) 835-1151
27 Total Sales
-
Dale Swanson

Buyer's Agent in 2025
Dale Swanson
Berkshire Hathaway HomeServices California Properties
(760) 641-9416
20 Total Sales
Map
Source: The MLS
MLS Number: 24-456525
APN: 502-540-059
- 164 Vibe Way
- 175 Vibe Way
- 691 S Calle Petunia
- 120 Vibe Way
- 157 Blue Moon Dr
- 223 N Jill Cir
- 2639 E Livmor Ave
- 236 N Farrell Dr
- 2719 E Plaimor Ave
- 401 S El Cielo Rd Unit 48
- 401 S El Cielo Rd Unit 142
- 10 Ramon Rd
- 2246 Paseo Roseta
- 3155 E Ramon Rd Unit 607
- 3155 E Ramon Rd Unit 703
- 3155 E Ramon Rd Unit 601
- 301 N Farrell Dr
- 500 S Farrell Dr Unit E36
- 500 S Farrell Dr Unit S118
- 555 S Roxbury Dr
