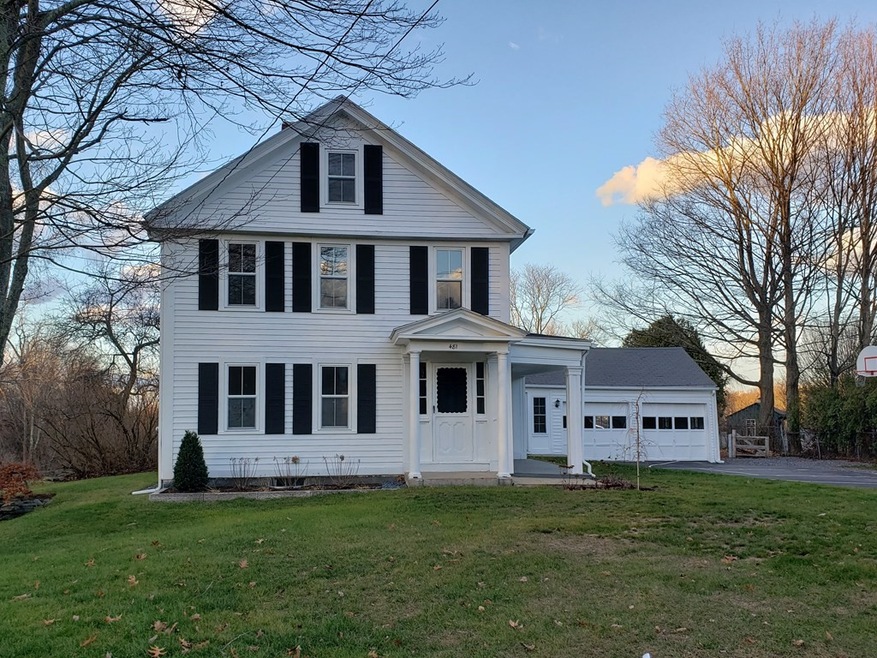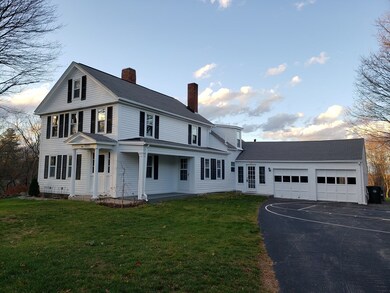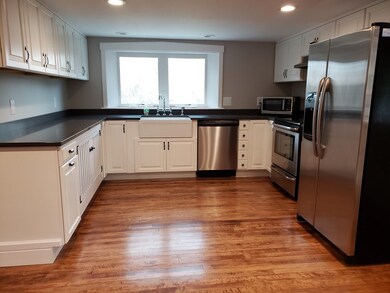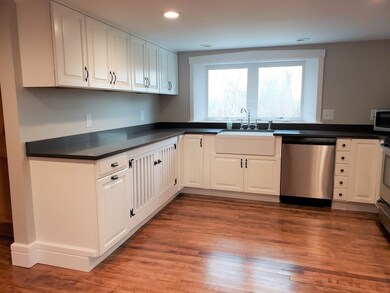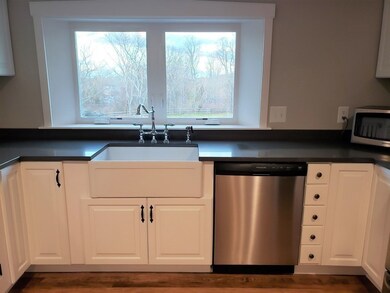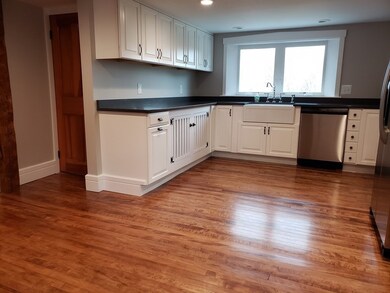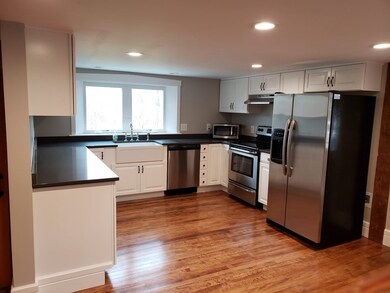
481 Elm St Marlborough, MA 01752
Estimated Value: $614,000 - $730,000
Highlights
- Deck
- Attic
- Central Heating
- Wood Flooring
- Porch
About This Home
As of February 2021***Highest and best offers due Monday December 21st by noon.*** Perfect combination of Antique charm and today's favorite updates! Gleaming hardwood floors-wood beamed ceilings-so many fireplaces! Gorgeous black and white chef's dream kitchen with new custom cabinets-stainless steel appliances-walk in pantry-gleaming quartz counters-farmhouse sink overlooking lovely landscaped backyard. Flowing open floor plan with entertainment size dining room and living room-4 spacious bedrooms-2 full bathrooms-convenient 1st floor laundry-front and back staircases. Nice size home office-tiled sunroom with atrium door to sunsplashed deck. Huge walk up attic has potential for more living space. Attached 2 car garage with extra storage above. Updates include vinyl replacement windows-new deck-circuit breakers-recessed lighting. Plenty of off street parking-almost a half acre in a country setting with easy access to major routes, shopping, dining and entertainment at the Apex Center. A must see!
Home Details
Home Type
- Single Family
Est. Annual Taxes
- $6,038
Year Built
- Built in 1860
Lot Details
- Year Round Access
Parking
- 2 Car Garage
Kitchen
- Range
- Dishwasher
Flooring
- Wood
- Tile
Laundry
- Dryer
- Washer
Outdoor Features
- Deck
- Porch
Utilities
- Central Heating
- Heating System Uses Oil
Additional Features
- Attic
- Basement
Listing and Financial Details
- Assessor Parcel Number M:067 B:004 L:000
Ownership History
Purchase Details
Home Financials for this Owner
Home Financials are based on the most recent Mortgage that was taken out on this home.Purchase Details
Home Financials for this Owner
Home Financials are based on the most recent Mortgage that was taken out on this home.Purchase Details
Home Financials for this Owner
Home Financials are based on the most recent Mortgage that was taken out on this home.Purchase Details
Similar Homes in Marlborough, MA
Home Values in the Area
Average Home Value in this Area
Purchase History
| Date | Buyer | Sale Price | Title Company |
|---|---|---|---|
| Shilman Daniel | $422,500 | None Available | |
| Marlborough Econ Dev Corp | $440,000 | None Available | |
| Webster Kelvin | $276,400 | -- | |
| Dorothy E Myrick Irt | -- | -- |
Mortgage History
| Date | Status | Borrower | Loan Amount |
|---|---|---|---|
| Open | Shilman Daniel | $338,000 | |
| Previous Owner | Webster Kelvin | $248,760 | |
| Previous Owner | Myrick Dorothy E | $125,000 | |
| Previous Owner | Myrick Dorothy E | $30,000 | |
| Previous Owner | Myrick Dorothy E | $20,000 |
Property History
| Date | Event | Price | Change | Sq Ft Price |
|---|---|---|---|---|
| 02/19/2021 02/19/21 | Sold | $422,500 | -0.6% | $202 / Sq Ft |
| 12/23/2020 12/23/20 | Pending | -- | -- | -- |
| 12/15/2020 12/15/20 | Price Changed | $425,000 | -5.6% | $203 / Sq Ft |
| 12/02/2020 12/02/20 | For Sale | $450,000 | +2.3% | $215 / Sq Ft |
| 10/09/2020 10/09/20 | Sold | $440,000 | -8.3% | $210 / Sq Ft |
| 08/19/2020 08/19/20 | Pending | -- | -- | -- |
| 08/11/2020 08/11/20 | Price Changed | $479,900 | -4.0% | $229 / Sq Ft |
| 08/05/2020 08/05/20 | For Sale | $499,900 | +80.9% | $238 / Sq Ft |
| 07/17/2014 07/17/14 | Sold | $276,400 | 0.0% | $132 / Sq Ft |
| 06/17/2014 06/17/14 | Pending | -- | -- | -- |
| 05/19/2014 05/19/14 | Off Market | $276,400 | -- | -- |
| 05/05/2014 05/05/14 | For Sale | $279,900 | +1.3% | $133 / Sq Ft |
| 04/21/2014 04/21/14 | Pending | -- | -- | -- |
| 04/10/2014 04/10/14 | Off Market | $276,400 | -- | -- |
| 02/01/2014 02/01/14 | For Sale | $279,900 | -- | $133 / Sq Ft |
Tax History Compared to Growth
Tax History
| Year | Tax Paid | Tax Assessment Tax Assessment Total Assessment is a certain percentage of the fair market value that is determined by local assessors to be the total taxable value of land and additions on the property. | Land | Improvement |
|---|---|---|---|---|
| 2025 | $6,038 | $612,400 | $216,000 | $396,400 |
| 2024 | $5,714 | $558,000 | $196,300 | $361,700 |
| 2023 | $5,818 | $504,200 | $158,900 | $345,300 |
| 2022 | $5,628 | $429,000 | $151,300 | $277,700 |
| 2021 | $6,307 | $457,000 | $132,500 | $324,500 |
| 2020 | $4,728 | $333,400 | $129,200 | $204,200 |
| 2019 | $4,312 | $306,500 | $126,900 | $179,600 |
| 2018 | $4,047 | $276,600 | $117,100 | $159,500 |
| 2017 | $4,080 | $266,300 | $119,000 | $147,300 |
| 2016 | $4,120 | $268,600 | $119,000 | $149,600 |
| 2015 | $4,359 | $276,600 | $122,300 | $154,300 |
Agents Affiliated with this Home
-
Stefanie Ferrecchia

Seller's Agent in 2021
Stefanie Ferrecchia
Dora Naves & Associates
(508) 864-6321
143 Total Sales
-
Kevin Walsh

Buyer's Agent in 2021
Kevin Walsh
eXp Realty
(978) 618-8363
57 Total Sales
-
Laura Solomon
L
Seller's Agent in 2020
Laura Solomon
Coldwell Banker Realty - Haverhill
(978) 807-1060
12 Total Sales
-
Lisa Pezzoni

Buyer's Agent in 2020
Lisa Pezzoni
Andrew J. Abu Inc., REALTORS®
(508) 400-6203
51 Total Sales
-
Richard Anzalone

Seller's Agent in 2014
Richard Anzalone
RE/MAX
(508) 736-5731
122 Total Sales
-
P
Buyer's Agent in 2014
Penny Cotoni
Coldwell Banker Realty - Lincoln
Map
Source: MLS Property Information Network (MLS PIN)
MLS Number: 72762735
APN: MARL-000067-000004
