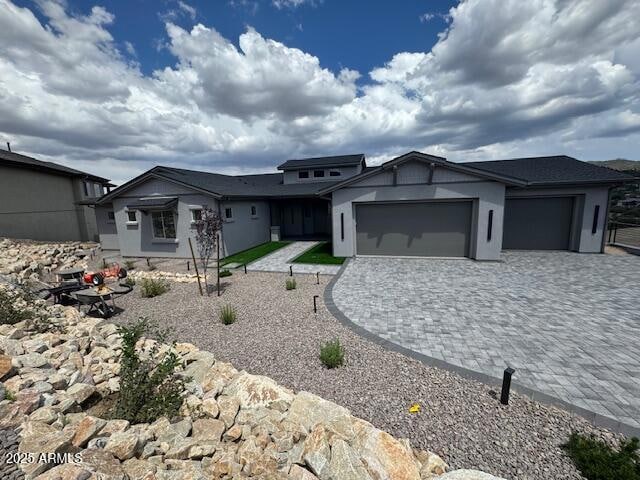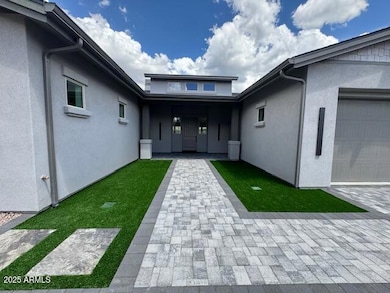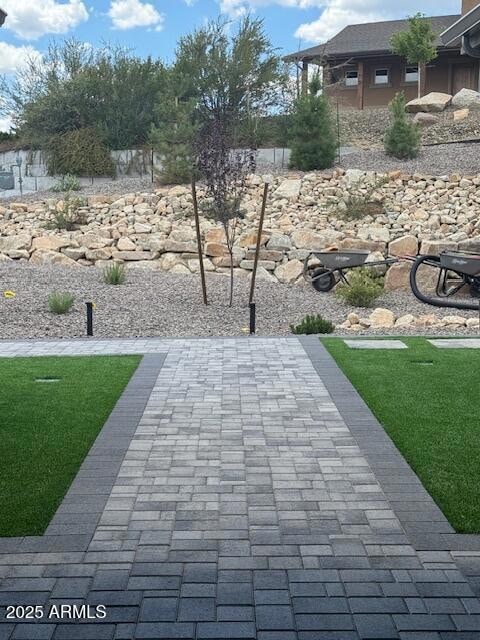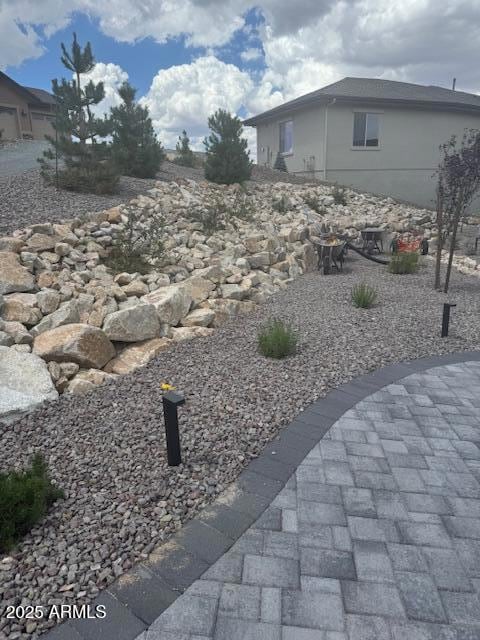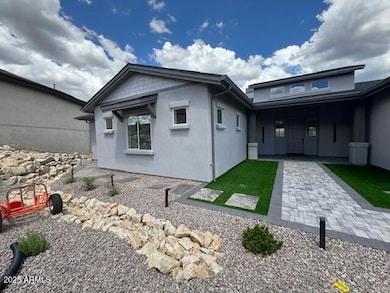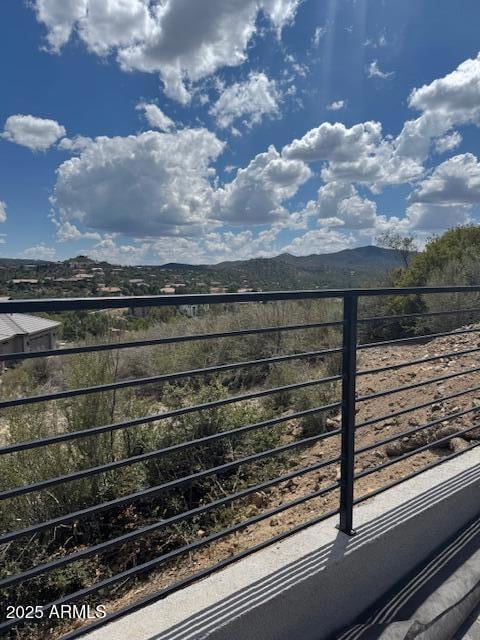
481 Palmer Place W Prescott, AZ 86303
Estimated payment $7,897/month
Highlights
- Mountain View
- Contemporary Architecture
- Covered patio or porch
- Taylor Hicks School Rated A-
- Private Yard
- Skylights
About This Home
Absolutely stunning and truly one-of-a-kind, perched just above iconic Mount Vernon Avenue, this exceptional custom residence offers a rare combination of privacy, design, and breathtaking panoramic views of the Granite Dells and San Francisco Peaks—all while being moments from the heart of downtown Prescott and ponderosa pine forest nearby. Thoughtfully designed for luxury living and seamless entertaining, the open-concept floorplan welcomes you with soaring ceilings, a striking stone fireplace, and expansive windows that frame the dramatic landscape. The chef-inspired kitchen features Cafe appliances, a massive center island, under-cabinet lighting, elegant tilework, a vegetable crisper, double dishwasher and refined finishes that elevate every detail.
The all-tile flooring flows effortlessly into the spacious primary suite, a private sanctuary offering direct access to the expansive covered Trex deck, perfect for morning coffee or sunset lounging. Indulge in the spa-like bath with a freestanding soaking tub, walk-in tiled shower, and custom closet. Two additional bedrooms are joined by a stylish Jack and Jill bath with a private shower area.
Outdoors, the home is just as impressive with professional landscaping, an inviting firepit for evening gatherings, paver pathways and driveway that blend beauty and function.
From its premier location to its elevated design, this home offers a rare opportunity to own a masterpiece in one of Prescott's most desirable settings.
Listing Agent
West USA Realty of Prescott License #BR566333000 Listed on: 07/09/2025

Home Details
Home Type
- Single Family
Est. Annual Taxes
- $750
Year Built
- Built in 2025
Lot Details
- 0.42 Acre Lot
- Partially Fenced Property
- Private Yard
HOA Fees
- $108 Monthly HOA Fees
Parking
- 3 Car Garage
- Garage Door Opener
Home Design
- Contemporary Architecture
- Wood Frame Construction
- Composition Roof
- Stucco
Interior Spaces
- 2,839 Sq Ft Home
- 1-Story Property
- Ceiling height of 9 feet or more
- Ceiling Fan
- Skylights
- Gas Fireplace
- Double Pane Windows
- Tile Flooring
- Mountain Views
- Washer and Dryer Hookup
Kitchen
- Eat-In Kitchen
- Breakfast Bar
- Gas Cooktop
- Built-In Microwave
- Kitchen Island
Bedrooms and Bathrooms
- 3 Bedrooms
- Primary Bathroom is a Full Bathroom
- 3 Bathrooms
- Dual Vanity Sinks in Primary Bathroom
- Bathtub With Separate Shower Stall
Schools
- Lincoln Elementary School
- Granite Mountain Middle School
- Prescott High School
Utilities
- Central Air
- Heating System Uses Natural Gas
- High Speed Internet
- Cable TV Available
Additional Features
- No Interior Steps
- Covered patio or porch
Community Details
- Association fees include street maintenance
- Palmer Hill HOA, Phone Number (928) 776-4479
- Built by Primetime Homes
- Palmer Hill Subdivision
Listing and Financial Details
- Tax Lot 7
- Assessor Parcel Number 110-03-095
Map
Home Values in the Area
Average Home Value in this Area
Tax History
| Year | Tax Paid | Tax Assessment Tax Assessment Total Assessment is a certain percentage of the fair market value that is determined by local assessors to be the total taxable value of land and additions on the property. | Land | Improvement |
|---|---|---|---|---|
| 2026 | $750 | -- | -- | -- |
| 2024 | $735 | -- | -- | -- |
| 2023 | $735 | $13,642 | $13,642 | $0 |
| 2022 | $720 | $13,192 | $13,192 | $0 |
| 2021 | $751 | $12,978 | $12,978 | $0 |
| 2020 | $752 | $0 | $0 | $0 |
| 2019 | $743 | $0 | $0 | $0 |
| 2018 | $716 | $0 | $0 | $0 |
| 2017 | $683 | $0 | $0 | $0 |
| 2016 | $830 | $0 | $0 | $0 |
| 2015 | -- | $0 | $0 | $0 |
| 2014 | -- | $0 | $0 | $0 |
Property History
| Date | Event | Price | Change | Sq Ft Price |
|---|---|---|---|---|
| 07/22/2025 07/22/25 | Price Changed | $1,395,000 | -5.7% | $491 / Sq Ft |
| 07/14/2025 07/14/25 | Price Changed | $1,480,000 | -1.0% | $521 / Sq Ft |
| 07/09/2025 07/09/25 | For Sale | $1,495,000 | +1893.3% | $527 / Sq Ft |
| 02/28/2020 02/28/20 | Sold | $75,000 | -52.8% | -- |
| 01/29/2020 01/29/20 | Pending | -- | -- | -- |
| 05/13/2014 05/13/14 | For Sale | $159,000 | -- | -- |
Purchase History
| Date | Type | Sale Price | Title Company |
|---|---|---|---|
| Warranty Deed | $75,000 | Yavapai Title |
Mortgage History
| Date | Status | Loan Amount | Loan Type |
|---|---|---|---|
| Open | $565,000 | Construction | |
| Closed | $30,000 | Seller Take Back |
Similar Homes in Prescott, AZ
Source: Arizona Regional Multiple Listing Service (ARMLS)
MLS Number: 6891184
APN: 110-03-095
- 481 Palmer Place W Unit W
- 372 Outlook Cir
- 441 S Alarcon St
- 713 Wilderness Point
- 245 Summit Pointe Dr
- 346 S Marina St
- 725 Haisley Rd
- 434 S Cortez St
- 0 S Senator Hwy Unit PAR1065415
- 893 Canyon Breeze Ct
- 306 S Mount Vernon Ave
- 444 S Montezuma St
- 414&416 E Carleton St
- 903 Daybreak Dr
- 252 S Virginia St
- 428 S Montezuma St
- 316 S Cortez St
- 749 S Montezuma St
- 719 S Granite St Unit 8
- 440 S Granite St
- 433 S Cortez St
- 330 S Alarcon St Unit C
- 314 S Virginia St Unit 4
- 243 S Pleasant St
- 333 W Leroux St Unit H-5
- 304 E Goodwin St Unit ID1257809P
- 325 E Union 'Cottage' St
- 325 E Union 'The Townhouse' St
- 901 Sugarloaf Rd
- 215 E Willis St Unit 1b
- 135 N Montezuma St
- 1353 Coyote Rd Unit ID1257807P
- 128 Grove Ave
- 1413 Coyote Rd
- 134 N Willow St Unit 2
- 1257 White Spar Rd
- 410 Madison Ave Unit B
- 117 Cory Ave
- 604 N Bagby Dr Unit A
- 576 Campbell St Unit A
