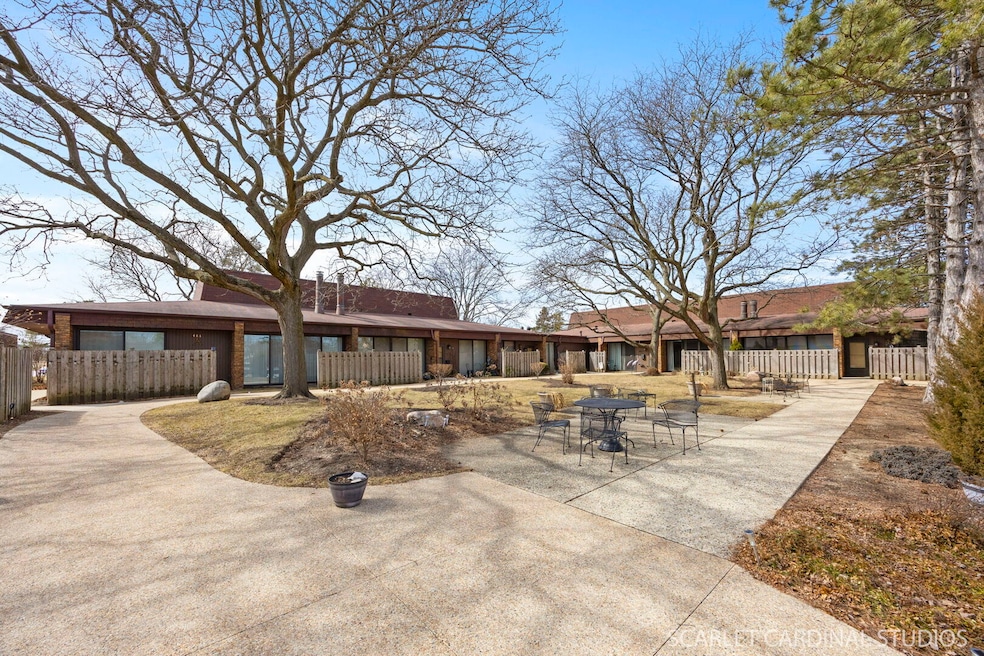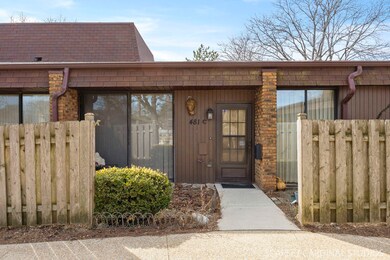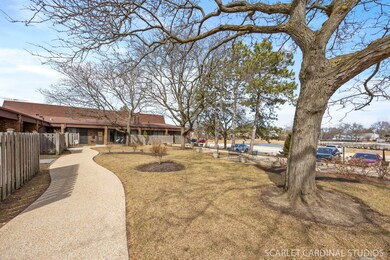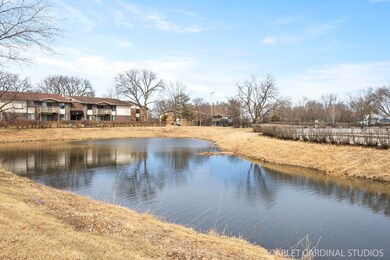
481 Raintree Ct Unit C Glen Ellyn, IL 60137
Highlights
- Formal Dining Room
- Bar Fridge
- Laundry Room
- Park View Elementary School Rated A
- Living Room
- Ceramic Tile Flooring
About This Home
As of June 2025Rare opportunity to own one of the very few Ranch style townhomes in Raintree. This spacious home offers a floor plan designed for comfortable one level living. Additional amenities include a private patio, a cozy gas log fireplace, a private one-car garage, and an assigned additional parking space. Conveniently located near the charming Village of Glen Ellyn, College of DuPage, Forest Preserves, acclaimed Village Links Golf Course and Reserve 22 restaurant, Willowbrook Wildlife Center, Morton Arboretum, and other conveniences and amenities. 2024 Taxes: $6349.50, monthly HOA assessment $250.
Last Agent to Sell the Property
@properties Christie's International Real Estate License #475078997 Listed on: 03/11/2025

Townhouse Details
Home Type
- Townhome
Est. Annual Taxes
- $6,350
Year Built
- Built in 1983
HOA Fees
- $250 Monthly HOA Fees
Parking
- 1 Car Garage
- Parking Included in Price
Home Design
- Brick Exterior Construction
Interior Spaces
- 1,400 Sq Ft Home
- 1-Story Property
- Bar Fridge
- Family Room
- Living Room
- Formal Dining Room
- Dishwasher
Flooring
- Carpet
- Ceramic Tile
Bedrooms and Bathrooms
- 2 Bedrooms
- 2 Potential Bedrooms
- 2 Full Bathrooms
Laundry
- Laundry Room
- Dryer
- Washer
Schools
- Park View Elementary School
- Glen Crest Middle School
- Glenbard South High School
Utilities
- Forced Air Heating and Cooling System
- Heating System Uses Natural Gas
Listing and Financial Details
- Homeowner Tax Exemptions
Community Details
Overview
- Association fees include exterior maintenance, lawn care, scavenger, snow removal
- 6 Units
- Ibrahim Association, Phone Number (847) 477-9751
- Raintree Subdivision
Pet Policy
- Pets up to 99 lbs
- Dogs and Cats Allowed
Ownership History
Purchase Details
Purchase Details
Home Financials for this Owner
Home Financials are based on the most recent Mortgage that was taken out on this home.Similar Home in Glen Ellyn, IL
Home Values in the Area
Average Home Value in this Area
Purchase History
| Date | Type | Sale Price | Title Company |
|---|---|---|---|
| Interfamily Deed Transfer | -- | Attorney | |
| Deed | $255,000 | Ctic |
Mortgage History
| Date | Status | Loan Amount | Loan Type |
|---|---|---|---|
| Open | $190,000 | Credit Line Revolving | |
| Closed | $38,200 | Credit Line Revolving | |
| Closed | $204,000 | Purchase Money Mortgage |
Property History
| Date | Event | Price | Change | Sq Ft Price |
|---|---|---|---|---|
| 06/30/2025 06/30/25 | Sold | $307,000 | +0.7% | $219 / Sq Ft |
| 05/27/2025 05/27/25 | For Sale | $305,000 | -- | $218 / Sq Ft |
Tax History Compared to Growth
Tax History
| Year | Tax Paid | Tax Assessment Tax Assessment Total Assessment is a certain percentage of the fair market value that is determined by local assessors to be the total taxable value of land and additions on the property. | Land | Improvement |
|---|---|---|---|---|
| 2023 | $6,023 | $86,390 | $5,570 | $80,820 |
| 2022 | $4,625 | $66,460 | $5,270 | $61,190 |
| 2021 | $4,469 | $64,880 | $5,140 | $59,740 |
| 2020 | $4,481 | $64,270 | $5,090 | $59,180 |
| 2019 | $4,365 | $62,580 | $4,960 | $57,620 |
| 2018 | $1,587 | $40,700 | $4,480 | $36,220 |
| 2017 | $1,529 | $34,290 | $3,770 | $30,520 |
| 2016 | $1,588 | $32,920 | $3,620 | $29,300 |
| 2015 | $1,662 | $31,400 | $3,450 | $27,950 |
| 2014 | $4,439 | $71,810 | $7,360 | $64,450 |
| 2013 | $4,284 | $72,020 | $7,380 | $64,640 |
Agents Affiliated with this Home
-
Patrick Turley

Seller's Agent in 2025
Patrick Turley
@ Properties
(630) 217-8617
41 in this area
124 Total Sales
-
Craig Sebert

Seller Co-Listing Agent in 2025
Craig Sebert
@ Properties
(331) 481-3051
31 in this area
133 Total Sales
-
Sharon Kramer

Buyer's Agent in 2025
Sharon Kramer
Keller Williams Experience
(630) 643-4772
1 in this area
13 Total Sales
-
Kim Moustis

Buyer Co-Listing Agent in 2025
Kim Moustis
Keller Williams Experience
(630) 244-0451
7 in this area
404 Total Sales
Map
Source: Midwest Real Estate Data (MRED)
MLS Number: 12306736
APN: 05-23-322-006
- 478 Raintree Ct Unit 1D
- 453 Raintree Dr Unit 2E
- 470 Fawell Blvd Unit 320
- 470 Fawell Blvd Unit 411
- 305 S Lambert Rd
- 275 Buena Vista Dr
- 121 N. Parkside Ave
- 390 S Kenilworth Ave
- 1S730 Milton Ave
- 300 S Kenilworth Ave
- 217 S Park Blvd
- 380 S Ott Ave
- 22W364 Glen Park Rd
- 619 Glen Park Rd
- 121 S Parkside Ave
- 169 S Ellyn Ave
- 23W160 Woodcroft Dr
- 1648 S Prospect St
- 1523 S Prospect St
- 2S513 Ashley Dr



