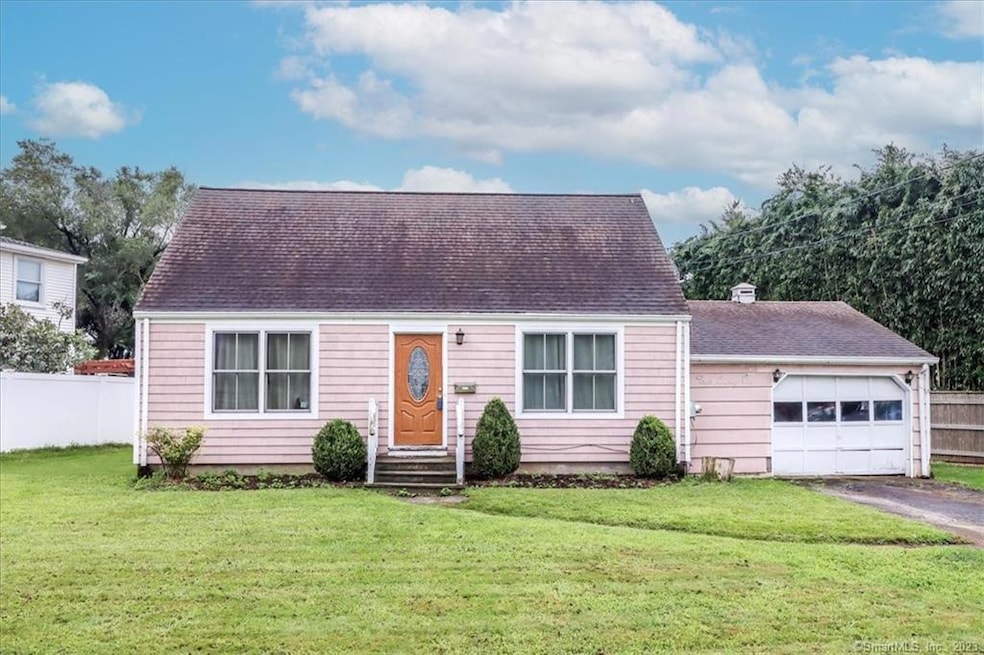
481 Riverside Dr Fairfield, CT 06824
Fairfield Beach Neighborhood
4
Beds
1
Bath
1,075
Sq Ft
0.35
Acres
Highlights
- Cape Cod Architecture
- No HOA
- 1 Car Attached Garage
- Roger Sherman Elementary School Rated A
- Walking Distance to Water
About This Home
As of October 2023INVESTMENT OPPERTUNITY! Local properties to this one has been renovated or Newly build WORTH MORE and this one awaits! Come and take a look at this Beautiful Cape on Riverside Drive in Fairfield Connecticut! In between Jennings Beach and Ash Creek Park. Featuring 4 bedrooms 1 full bath. With near shopping amenities! Get accustom to Fairfield Connecticut living.
Home Details
Home Type
- Single Family
Est. Annual Taxes
- $9,821
Year Built
- Built in 1948
Lot Details
- 0.35 Acre Lot
- Legal Non-Conforming
Parking
- 1 Car Attached Garage
Home Design
- 1,075 Sq Ft Home
- Cape Cod Architecture
- Slab Foundation
- Frame Construction
- Asphalt Shingled Roof
- Shingle Siding
- Cedar Siding
Kitchen
- Electric Range
- Microwave
- Dishwasher
Bedrooms and Bathrooms
- 4 Bedrooms
- 1 Full Bathroom
Laundry
- Laundry on main level
- Dryer
- Washer
Utilities
- Window Unit Cooling System
- Heating System Uses Gas
- Heating System Uses Natural Gas
- Heating System Uses Oil Above Ground
Additional Features
- Walking Distance to Water
- Flood Zone Lot
Community Details
- No Home Owners Association
Ownership History
Date
Name
Owned For
Owner Type
Purchase Details
Closed on
Dec 23, 2023
Sold by
Ogrady Kathleen
Bought by
481 Riverside Llc
Total Days on Market
9
Home Financials for this Owner
Home Financials are based on the most recent Mortgage that was taken out on this home.
Original Mortgage
$524,000
Outstanding Balance
$517,111
Interest Rate
7.13%
Mortgage Type
Adjustable Rate Mortgage/ARM
Estimated Equity
$226,508
Purchase Details
Listed on
Aug 26, 2023
Closed on
Oct 5, 2023
Sold by
Delabrena Ivan and Delabrena Carmen
Bought by
Ogrady Kathleen
Seller's Agent
Alexander Eli
William Raveis Real Estate
Buyer's Agent
Katie O'Grady
Compass Connecticut, LLC
List Price
$599,999
Sold Price
$655,000
Premium/Discount to List
$55,001
9.17%
Views
93
Home Financials for this Owner
Home Financials are based on the most recent Mortgage that was taken out on this home.
Avg. Annual Appreciation
8.04%
Purchase Details
Closed on
Jan 11, 2011
Sold by
Stone Huntly J
Bought by
Delabrena Ivan and Delabrena Carmen
Home Financials for this Owner
Home Financials are based on the most recent Mortgage that was taken out on this home.
Original Mortgage
$252,000
Interest Rate
4.4%
Mortgage Type
Purchase Money Mortgage
Map
Create a Home Valuation Report for This Property
The Home Valuation Report is an in-depth analysis detailing your home's value as well as a comparison with similar homes in the area
Similar Homes in Fairfield, CT
Home Values in the Area
Average Home Value in this Area
Purchase History
| Date | Type | Sale Price | Title Company |
|---|---|---|---|
| Quit Claim Deed | -- | None Available | |
| Quit Claim Deed | -- | None Available | |
| Warranty Deed | $655,000 | None Available | |
| Warranty Deed | $655,000 | None Available | |
| Warranty Deed | $315,000 | -- | |
| Warranty Deed | $315,000 | -- |
Source: Public Records
Mortgage History
| Date | Status | Loan Amount | Loan Type |
|---|---|---|---|
| Open | $524,000 | Adjustable Rate Mortgage/ARM | |
| Previous Owner | $252,000 | Purchase Money Mortgage |
Source: Public Records
Property History
| Date | Event | Price | Change | Sq Ft Price |
|---|---|---|---|---|
| 05/28/2025 05/28/25 | For Sale | $1,149,000 | +75.4% | $753 / Sq Ft |
| 10/10/2023 10/10/23 | Sold | $655,000 | +9.2% | $609 / Sq Ft |
| 09/04/2023 09/04/23 | Pending | -- | -- | -- |
| 08/26/2023 08/26/23 | For Sale | $599,999 | -- | $558 / Sq Ft |
Source: SmartMLS
Tax History
| Year | Tax Paid | Tax Assessment Tax Assessment Total Assessment is a certain percentage of the fair market value that is determined by local assessors to be the total taxable value of land and additions on the property. | Land | Improvement |
|---|---|---|---|---|
| 2024 | $9,960 | $357,000 | $319,340 | $37,660 |
| 2023 | $9,821 | $357,000 | $319,340 | $37,660 |
| 2022 | $9,725 | $357,000 | $319,340 | $37,660 |
| 2021 | $9,632 | $357,000 | $319,340 | $37,660 |
| 2020 | $8,863 | $330,820 | $283,080 | $47,740 |
| 2019 | $8,863 | $330,820 | $283,080 | $47,740 |
| 2018 | $8,720 | $330,820 | $283,080 | $47,740 |
| 2017 | $8,542 | $330,820 | $283,080 | $47,740 |
| 2016 | $8,419 | $330,820 | $283,080 | $47,740 |
| 2015 | $8,499 | $342,860 | $306,600 | $36,260 |
| 2014 | $8,366 | $342,860 | $306,600 | $36,260 |
Source: Public Records
Source: SmartMLS
MLS Number: 170594029
APN: FAIR-000130-000000-000046
Nearby Homes
- 81 Turney Rd
- 321 Post Rd
- 61 Longview Ave
- 149 Oyster Rd
- 60 Eleanor Terrace
- 96 Clinton St
- 879 Riverside Dr
- 2180 Kings Hwy Unit 1
- 97 Benson Place
- 923 Gilman St
- 245 Sailors Ln
- 271 Seaside Ave
- 1974 Kings Hwy
- 1972 Kings Hwy
- 525 Courtland Ave Unit 527
- 124 Old Battery Rd
- 592 Courtland Ave Unit 594
- 160 Judson Rd
- 344 Lake Ave
- 57 Edge Hill Ct Unit 57
