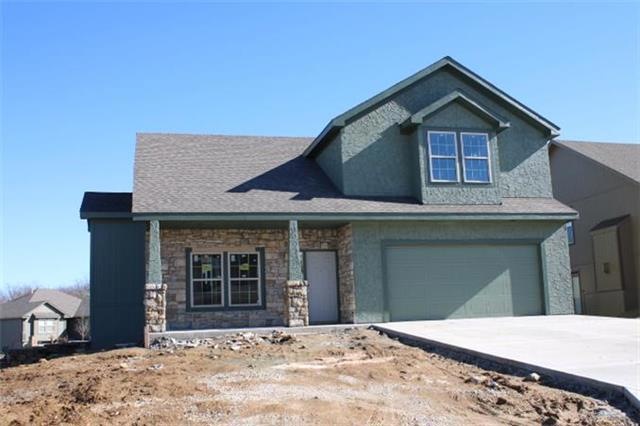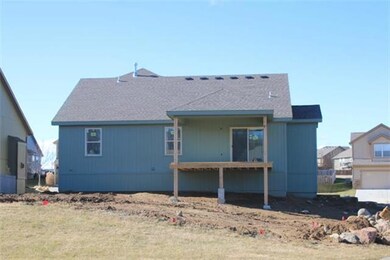
481 S 137th St Bonner Springs, KS 66012
Bonner-Loring NeighborhoodEstimated Value: $386,223 - $403,000
Highlights
- Custom Closet System
- Recreation Room
- Traditional Architecture
- Clubhouse
- Vaulted Ceiling
- Corner Lot
About This Home
As of April 20165 YEAR TAX REBATE!!! CLASSY CATALINA Floorplan! WIDE OPEN! Hardwood Floors! Custom Cabinets! Granite Countertops! Wrought Iron Spindles, Upgraded Carpet, Full Finished WALK-OUT Basement! Sub-Floor for STORAGE, Suspended Garage Floor for EXTRA HUGE Storage! COVERED DECK! Huge Master Bedroom with WALK-IN GIGANTIC Closet! Soaker Tub! Home Qualifies for 100% Financing USDA Rural Development Loan! Minutes from THE LEGENDS & VILLAGE WEST SHOPPING District! Kansas Speedway! Cerner! BONNER SPRINGS SCHOOLS! CLUBHOUSE! SWIMMING POOL! WALKING TRAILS! FISHING PONDS!
Last Agent to Sell the Property
Speedway Realty LLC License #BR00050106 Listed on: 08/21/2015
Home Details
Home Type
- Single Family
Est. Annual Taxes
- $4,500
Year Built
- Built in 2015 | Under Construction
Lot Details
- Wood Fence
- Corner Lot
HOA Fees
- $30 Monthly HOA Fees
Parking
- 2 Car Attached Garage
- Front Facing Garage
- Garage Door Opener
Home Design
- Traditional Architecture
- Split Level Home
- Composition Roof
- Wood Siding
Interior Spaces
- 2,061 Sq Ft Home
- Wet Bar: Carpet, Ceramic Tiles, Shower Over Tub, Ceiling Fan(s), Hardwood, Cathedral/Vaulted Ceiling, Fireplace, Pantry
- Built-In Features: Carpet, Ceramic Tiles, Shower Over Tub, Ceiling Fan(s), Hardwood, Cathedral/Vaulted Ceiling, Fireplace, Pantry
- Vaulted Ceiling
- Ceiling Fan: Carpet, Ceramic Tiles, Shower Over Tub, Ceiling Fan(s), Hardwood, Cathedral/Vaulted Ceiling, Fireplace, Pantry
- Skylights
- Fireplace
- Thermal Windows
- Shades
- Plantation Shutters
- Drapes & Rods
- Great Room
- Recreation Room
- Fire and Smoke Detector
- Laundry closet
Kitchen
- Breakfast Room
- Electric Oven or Range
- Built-In Range
- Free-Standing Range
- Recirculated Exhaust Fan
- Dishwasher
- Granite Countertops
- Laminate Countertops
- Wood Stained Kitchen Cabinets
- Disposal
Flooring
- Wall to Wall Carpet
- Linoleum
- Laminate
- Stone
- Ceramic Tile
- Luxury Vinyl Plank Tile
- Luxury Vinyl Tile
Bedrooms and Bathrooms
- 4 Bedrooms
- Custom Closet System
- Cedar Closet: Carpet, Ceramic Tiles, Shower Over Tub, Ceiling Fan(s), Hardwood, Cathedral/Vaulted Ceiling, Fireplace, Pantry
- Walk-In Closet: Carpet, Ceramic Tiles, Shower Over Tub, Ceiling Fan(s), Hardwood, Cathedral/Vaulted Ceiling, Fireplace, Pantry
- 3 Full Bathrooms
- Double Vanity
- Bathtub with Shower
Finished Basement
- Walk-Out Basement
- Basement Fills Entire Space Under The House
- Sump Pump
- Bedroom in Basement
Outdoor Features
- Enclosed patio or porch
Schools
- Delaware Ridge Elementary School
- Bonner Springs High School
Utilities
- Central Air
- Heating System Uses Natural Gas
Listing and Financial Details
- Assessor Parcel Number 292092
- Property eligible for a tax abatement
Community Details
Overview
- Lei Valley Subdivision
Amenities
- Clubhouse
Recreation
- Community Pool
Similar Homes in Bonner Springs, KS
Home Values in the Area
Average Home Value in this Area
Purchase History
| Date | Buyer | Sale Price | Title Company |
|---|---|---|---|
| Unruh Michelle E | -- | Chicago Title Company Llc | |
| Tiner Construction Co | -- | Secured Title Of Kansas City |
Mortgage History
| Date | Status | Borrower | Loan Amount |
|---|---|---|---|
| Open | Unruh Michelle E | $284,648 | |
| Previous Owner | Lei Valley Redevelopment Llc | $800,000 |
Property History
| Date | Event | Price | Change | Sq Ft Price |
|---|---|---|---|---|
| 04/07/2016 04/07/16 | Sold | -- | -- | -- |
| 02/12/2016 02/12/16 | Pending | -- | -- | -- |
| 08/21/2015 08/21/15 | For Sale | $245,000 | -- | $119 / Sq Ft |
Tax History Compared to Growth
Tax History
| Year | Tax Paid | Tax Assessment Tax Assessment Total Assessment is a certain percentage of the fair market value that is determined by local assessors to be the total taxable value of land and additions on the property. | Land | Improvement |
|---|---|---|---|---|
| 2024 | $6,544 | $44,609 | $7,020 | $37,589 |
| 2023 | $6,697 | $42,906 | $6,895 | $36,011 |
| 2022 | $5,649 | $35,834 | $6,251 | $29,583 |
| 2021 | $5,670 | $33,971 | $5,242 | $28,729 |
| 2020 | $5,478 | $32,982 | $5,237 | $27,745 |
| 2019 | $5,408 | $32,257 | $5,055 | $27,202 |
| 2018 | $5,122 | $30,970 | $4,859 | $26,111 |
| 2017 | $4,815 | $29,635 | $4,769 | $24,866 |
| 2016 | $2,927 | $18,132 | $4,630 | $13,502 |
| 2015 | $396 | $2,416 | $2,416 | $0 |
| 2014 | $0 | $2,461 | $2,461 | $0 |
Agents Affiliated with this Home
-
Diana Bryan-Smith

Seller's Agent in 2016
Diana Bryan-Smith
Speedway Realty LLC
(913) 915-6500
4 in this area
177 Total Sales
Map
Source: Heartland MLS
MLS Number: 1954960
APN: 292092
- 486 S 137th Place
- 496 S 137th St
- 13299 Davis Ave
- 13295 Davis Ave
- 13823 Davis Ave
- 13313 Davis Ave
- 13287 Davis Ave
- 13286 Richland Ave
- 13285 Richland Ave
- 13283 Davis Ave
- 14404 Kansas Ave
- 400 N 134th St
- 13111 Metropolitan Ave
- 13625 State Ave
- 926 S 130th Street Access Rd
- 735 N 142nd St
- 13742 Elmwood Ave
- 13663 Barber Ave
- 634 N Nettleton Ave
- 13840 State Ave
- 481 S 137th St
- 483 S 137th St
- 485 S 137th St
- 479 S 137th Place
- 475 S 137th Place
- 484 S 137th St
- 482 S 137th St
- 481 S 137th Place
- 486 S 137th St
- 486 S 137th St Unit Place not street
- 473 137th Place
- 487 S 137th St
- 480 S 137th St
- 488 S 137th Place
- 13770 Valleyview Way
- 483 S 137th Place
- 489 S 137th St
- 490 S 137th Place
- 485 S 137th Place
- 490 S 137th St

