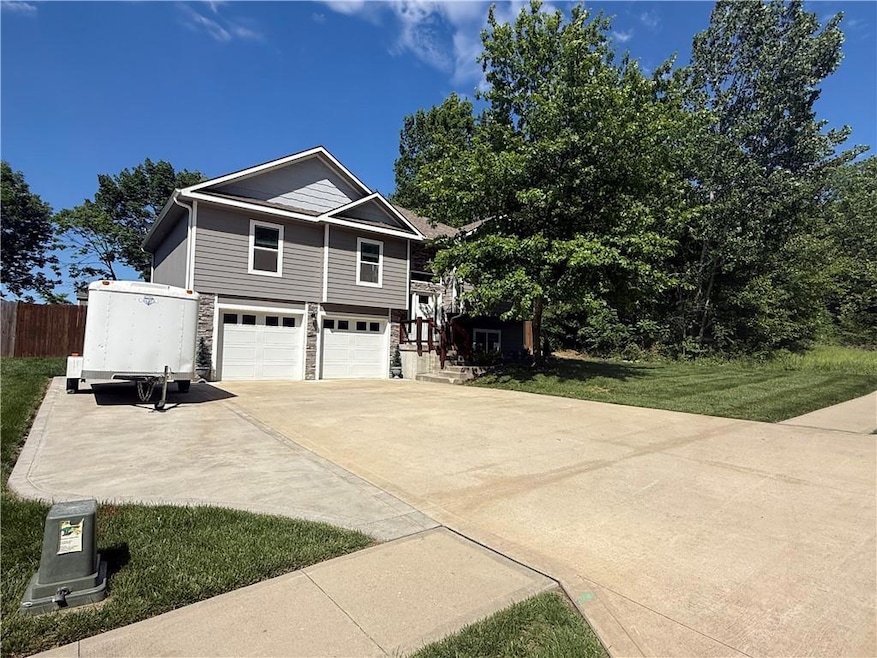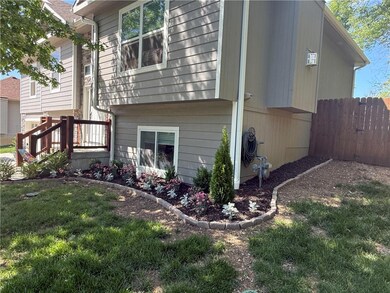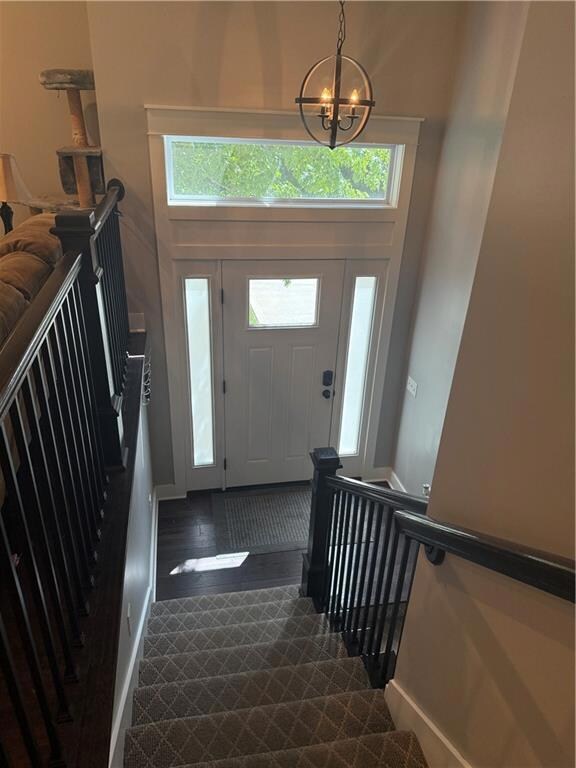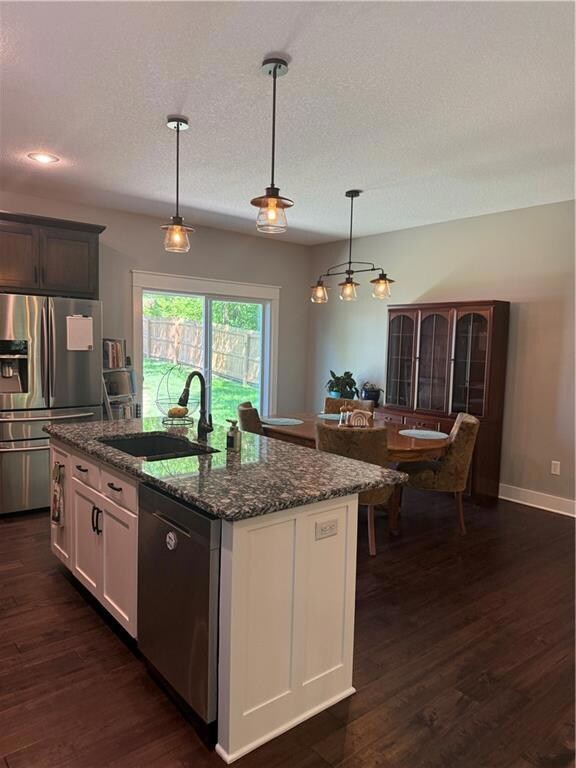
481 Sycamore Ct Warrensburg, MO 64093
Estimated payment $2,294/month
Highlights
- Custom Closet System
- Recreation Room
- Wood Flooring
- ENERGY STAR Certified Homes
- Traditional Architecture
- Main Floor Primary Bedroom
About This Home
Come see this exceptionally built custom home on a quiet cul-de-sac; Built and maintained with exceptional care. The main level is finished in wide plank flooring, tray ceilings and a low maintenance gas fireplace to enjoy cool Missouri evenings. Your beautiful kitchen features granite counter-tops, solid-wood custom cabinets, a center island and walk-in pantry. The Primary Suite includes a walk-in closet and full custom bath with dual vanities. Enjoy the ceramic tile and walk-in shower. The lower level includes a 4th bedroom, 3rd bath w/ washer and dryer hookups and a large open family room to sit back and enjoy. When in your oversized backyard, relax in privacy behind the 6ft fence, the newly landscaped fire-pit area, or set the temperature to relax in the hot tub the sellers are leaving behind. This backyard oasis comes with a custom utility/garden shed that has both power and water. Sellers widened the concrete drive for additional parking of a third vehicle or trailer. Freshly landscaped front and back yard. DO NOT let this home get away. Priced to SELL and available to close quickly.
Last Listed By
Platinum Realty LLC Brokerage Phone: 660-641-2688 License #2016017112 Listed on: 05/12/2025

Home Details
Home Type
- Single Family
Est. Annual Taxes
- $2,760
Year Built
- Built in 2017
Lot Details
- 0.28 Acre Lot
- Paved or Partially Paved Lot
Parking
- 2 Car Attached Garage
- Front Facing Garage
Home Design
- Traditional Architecture
- Split Level Home
- Composition Roof
- Wood Siding
- Stone Veneer
Interior Spaces
- Ceiling Fan
- Self Contained Fireplace Unit Or Insert
- Gas Fireplace
- Thermal Windows
- Great Room with Fireplace
- Home Office
- Recreation Room
- Laundry Room
Kitchen
- Breakfast Room
- Kitchen Island
- Wood Stained Kitchen Cabinets
Flooring
- Wood
- Carpet
- Ceramic Tile
Bedrooms and Bathrooms
- 4 Bedrooms
- Primary Bedroom on Main
- Custom Closet System
- Walk-In Closet
- 3 Full Bathrooms
- Double Vanity
Basement
- Laundry in Basement
- Basement Window Egress
Eco-Friendly Details
- Energy-Efficient Appliances
- Energy-Efficient Lighting
- Energy-Efficient Insulation
- ENERGY STAR Certified Homes
Schools
- Sterling Elementary School
- Warrensburg High School
Utilities
- Cooling Available
- Forced Air Heating System
- Heat Pump System
- High-Efficiency Water Heater
Community Details
- No Home Owners Association
- Hawthorne Estates Subdivision
Listing and Financial Details
- Assessor Parcel Number 12601304001000104
- $0 special tax assessment
Map
Home Values in the Area
Average Home Value in this Area
Property History
| Date | Event | Price | Change | Sq Ft Price |
|---|---|---|---|---|
| 05/12/2025 05/12/25 | For Sale | $389,000 | +29.9% | $173 / Sq Ft |
| 01/31/2020 01/31/20 | Sold | -- | -- | -- |
| 11/24/2019 11/24/19 | Pending | -- | -- | -- |
| 10/17/2019 10/17/19 | For Sale | $299,500 | +18.4% | $133 / Sq Ft |
| 12/07/2017 12/07/17 | Sold | -- | -- | -- |
| 12/06/2017 12/06/17 | Pending | -- | -- | -- |
| 12/06/2017 12/06/17 | For Sale | $253,000 | -- | $113 / Sq Ft |
Similar Homes in Warrensburg, MO
Source: Heartland MLS
MLS Number: 2550869
- 911 Cheatham Ct
- 485 Olive Ct
- 906 Cheatham Ct
- 1208 Cheatham Ct
- 131 Cedar Ct
- 1422 Grandview Dr
- 425c Hawthorne Blvd
- 425 Hawthorne Blvd
- 1410 Grandview Dr
- 1220 Cherry St
- 452 Willow Ct
- 442 Redbud Ct
- Lot#31 Hidden Hills Estates N A
- Lot#28 Hidden Hills Estates N A
- Lot#37 Hidden Hills Estates N A
- Lot#34 Hidden Hills Estates N A
- Lot#32 Hidden Hills Estates N A
- Lot#29 Hidden Hills Estates N A
- Lot#10 Hidden Hills Estates N A
- Lot#14 Hidden Hills Estates N A






