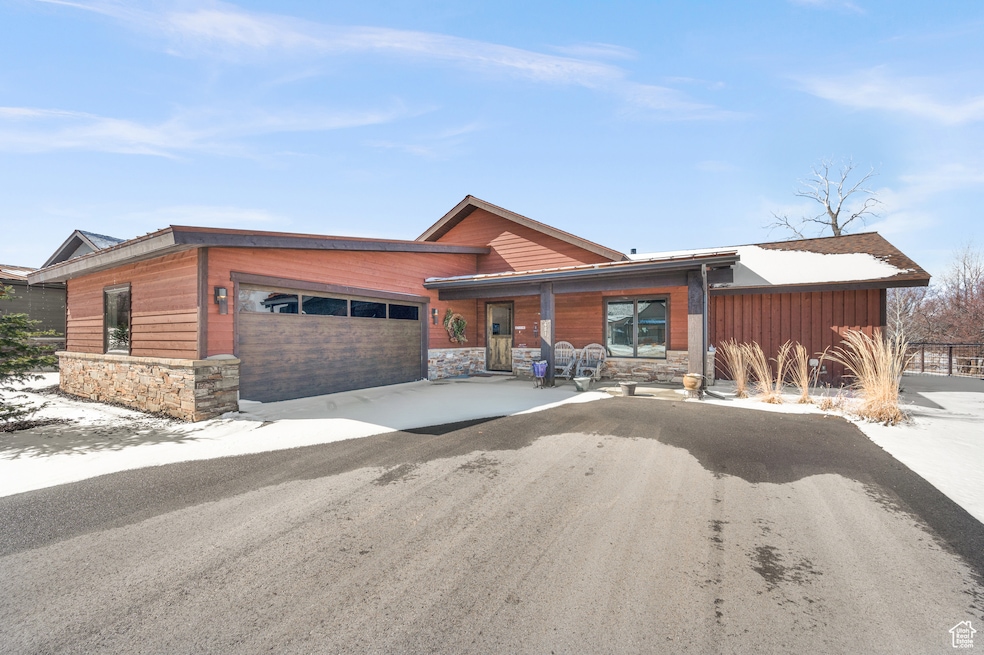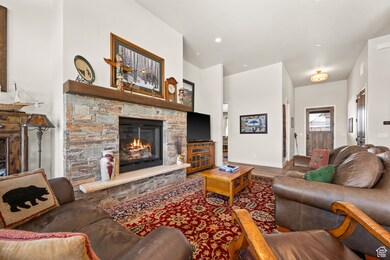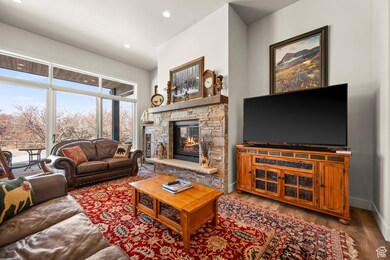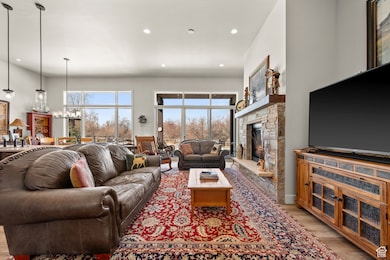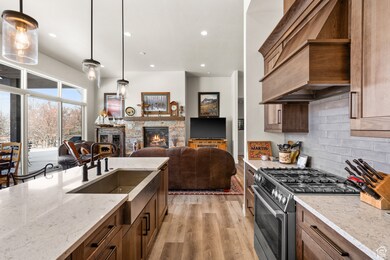481 Thorn View Ct Unit 6 Kamas, UT 84036
Kamas Valley NeighborhoodEstimated payment $7,558/month
Highlights
- 24-Hour Security
- Pine Trees
- Clubhouse
- South Summit High School Rated 9+
- Mountain View
- Vaulted Ceiling
About This Home
Main Level Living, in High Star Ranch with all the amenities. Extra large yard. 1200 Acres of year round recreation. Access to the Uintah National Forrest. Over 30 miles of biking trails, hiking and equestrian use. With 16 miles for only mountain biking and hiking. There is a community pool and pickle ball courts, rec center. Bocce ball and horse shoe area. On site equestrian boarding facility with indoor and outdoor facilities. All this and only 15 minutes to Park City and skiing and snowboarding. Square footage figures are provided as a courtesy estimate only. Buyer is advised to obtain an independent measurement.
Home Details
Home Type
- Single Family
Est. Annual Taxes
- $4,400
Year Built
- Built in 2022
Lot Details
- 0.31 Acre Lot
- Cul-De-Sac
- Property is Fully Fenced
- Landscaped
- Pine Trees
- Vegetable Garden
- Property is zoned Single-Family
HOA Fees
- $207 Monthly HOA Fees
Parking
- 2 Car Attached Garage
Property Views
- Mountain
- Valley
Home Design
- Rambler Architecture
- Metal Roof
- Metal Siding
- Stone Siding
- Asphalt
- Cedar
Interior Spaces
- 2,050 Sq Ft Home
- 1-Story Property
- Vaulted Ceiling
- Self Contained Fireplace Unit Or Insert
- Gas Log Fireplace
- Double Pane Windows
- Shades
- Blinds
- Sliding Doors
- Entrance Foyer
- Great Room
- Electric Dryer Hookup
Kitchen
- Gas Oven
- Gas Range
- Free-Standing Range
- Range Hood
- Microwave
- Granite Countertops
- Disposal
Flooring
- Carpet
- Laminate
- Tile
Bedrooms and Bathrooms
- 3 Main Level Bedrooms
- Walk-In Closet
- Bathtub With Separate Shower Stall
Schools
- South Summit Elementary And Middle School
- South Summit High School
Utilities
- Forced Air Heating and Cooling System
- Natural Gas Connected
Additional Features
- Sprinkler System
- Covered Patio or Porch
Listing and Financial Details
- Assessor Parcel Number THORNC-10-6
Community Details
Overview
- Association fees include ground maintenance
- Thorn Creek Subdivision
Recreation
- Community Pool
- Horse Trails
- Hiking Trails
- Bike Trail
- Snow Removal
Additional Features
- Clubhouse
- 24-Hour Security
Map
Home Values in the Area
Average Home Value in this Area
Tax History
| Year | Tax Paid | Tax Assessment Tax Assessment Total Assessment is a certain percentage of the fair market value that is determined by local assessors to be the total taxable value of land and additions on the property. | Land | Improvement |
|---|---|---|---|---|
| 2024 | $3,954 | $718,234 | $220,000 | $498,234 |
| 2023 | $3,954 | $690,734 | $192,500 | $498,234 |
| 2022 | $2,259 | $350,000 | $350,000 | $0 |
| 2021 | $1,775 | $220,000 | $220,000 | $0 |
| 2020 | $1,575 | $180,000 | $180,000 | $0 |
| 2019 | $0 | $0 | $0 | $0 |
Property History
| Date | Event | Price | List to Sale | Price per Sq Ft |
|---|---|---|---|---|
| 09/29/2025 09/29/25 | Price Changed | $1,325,000 | -3.6% | $646 / Sq Ft |
| 09/23/2025 09/23/25 | For Sale | $1,375,000 | 0.0% | $671 / Sq Ft |
| 09/21/2025 09/21/25 | Off Market | -- | -- | -- |
| 08/01/2025 08/01/25 | Price Changed | $1,375,000 | -1.8% | $671 / Sq Ft |
| 05/27/2025 05/27/25 | Price Changed | $1,400,000 | -8.2% | $683 / Sq Ft |
| 04/11/2025 04/11/25 | Price Changed | $1,525,000 | -4.7% | $744 / Sq Ft |
| 03/24/2025 03/24/25 | For Sale | $1,600,000 | -- | $780 / Sq Ft |
Purchase History
| Date | Type | Sale Price | Title Company |
|---|---|---|---|
| Warranty Deed | -- | First American Title |
Source: UtahRealEstate.com
MLS Number: 2072280
APN: THORNC-10-6
- 1090 Wasatch View Dr Unit 16
- 883 Wasatch View Dr Unit 11
- 886 Wasatch View Dr Unit 12
- 1156 Wasatch View Dr Unit 17
- 272 Thorn Creek Dr
- 336 Big Meadow Dr
- 1228 Wasatch View Dr Unit 18
- 1165 Wasatch View Dr Unit 3
- 1121 Wasatch View Dr Unit 4
- 385 Hawthorne Dr
- 375 Thorn Creek Dr
- 375 Thorn Creek Dr Unit 36
- 155 Hawthorne Dr
- 310 N 100 W
- 325 N Main St
- 263 W 360 N
- 250 W Simpson Ln
- 5 N Democrat Alley
- 3450 E Ridgeway Ct
- 5294 Bridle Cir
- 5402 N 750 W
- 10352 N Sightline Cir
- 11554 N Soaring Hawk Ln
- 11624 N White Tail Ct
- 1180 E Longview Dr
- 11422 N Vantage Ln
- 11539 N Vantage Ln
- 12774 N Deer Mountain Blvd
- 14362 Rendezvous Trail
- 14362 N Rendezvous Trail
- 1200 W Lori Ln
- 1364 W Stillwater Dr Unit 2059
- 1364 Still Water Dr Unit 2059
- 1673 W Centaur Ct
- 6083 N Westridge Rd
- 651 Spotted Fawn Ln Unit 3
