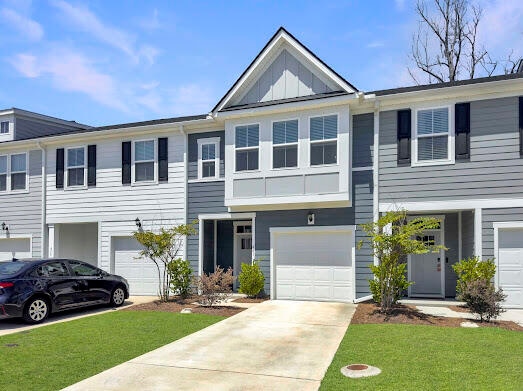
481 Trotters Ln Moncks Corner, SC 29461
3
Beds
2.5
Baths
1,722
Sq Ft
2023
Built
Highlights
- Eat-In Kitchen
- Luxury Vinyl Plank Tile Flooring
- Heating Available
- Cooling Available
- Family Room
About This Home
Great rental townhome convenient to shopping and restaurants. This 3 bedroom 2.5 bath Home is only a few years old so it still shows new. Make your appt today before it is gone.
Home Details
Home Type
- Single Family
Year Built
- Built in 2023
Interior Spaces
- 1,722 Sq Ft Home
- 2-Story Property
- Smooth Ceilings
- Family Room
- Luxury Vinyl Plank Tile Flooring
Kitchen
- Eat-In Kitchen
- Electric Range
- Microwave
- Dishwasher
Bedrooms and Bathrooms
- 3 Bedrooms
Laundry
- Dryer
- Washer
Schools
- Foxbank Elementary School
- Berkeley Middle School
- Berkeley High School
Utilities
- Cooling Available
- Heating Available
Listing and Financial Details
- Property Available on 7/21/25
Community Details
Overview
- Foxbank Plantation Subdivision
Pet Policy
- Pets allowed on a case-by-case basis
Map
Property History
| Date | Event | Price | List to Sale | Price per Sq Ft |
|---|---|---|---|---|
| 12/29/2025 12/29/25 | Price Changed | $2,300 | -4.2% | $1 / Sq Ft |
| 07/02/2025 07/02/25 | For Rent | $2,400 | -- | -- |
Source: CHS Regional MLS
About the Listing Agent
Kandi's Other Listings
Source: CHS Regional MLS
MLS Number: 25018303
APN: 197-13-04-116
Nearby Homes
- 499 Trotters Ln
- 500 Trotters Ln
- 770 Trotters Ln
- 432 Trotters Ln
- 524 Trotters Ln
- 581 Trotters Ln
- 115 Yorkshire Dr
- 516 Alderly Dr
- 216 Foxbank Plantation Blvd
- 222 Foxbank Plantation Blvd
- 129 Yorkshire Dr
- 419 Farrow Ct
- 161 Yorkshire Dr
- 112 Worthington Dr
- 421 Stoneleigh Ln
- 861 Recess Point Dr
- 401 Stoneleigh Ln
- 833 Recess Point Dr
- 602 Ravensridge Ln
- 612 Ravensridge Ln
- 609 Trotters Ln
- 831 Recess Point Dr Unit 40
- 608 Ravensridge Ln
- 100 Southern Vine St
- 215 Topsaw Ln
- 326 Silverleaf Ln
- 329 Bracken Fern Rd
- 521 Lateleaf Dr
- 105 Morning Line Dr
- 162 Morning Line Dr
- 138 Morning Line Dr
- 158 Morning Line Dr
- 213 Secretariat Dr
- 575 Wayton Cir
- 101 Cypress Plantation Rd
- 194 Cypress Forest Dr
- 157 Blackstone Dr
- 129 Charlesfort Way
- 615 W Lionel Rd
- 224 Orion Way
Your Personal Tour Guide
Ask me questions while you tour the home.






