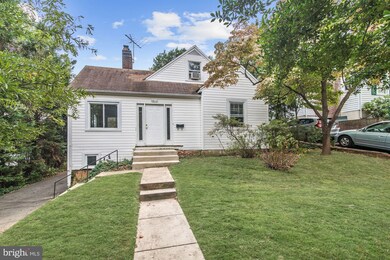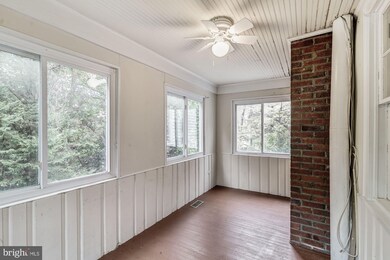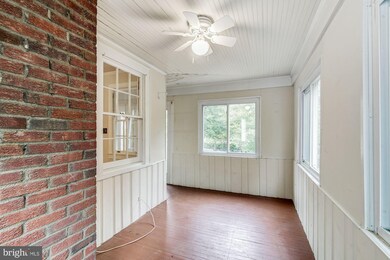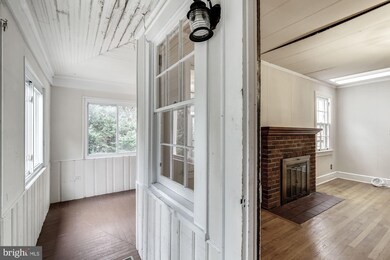
4810 17th St N Arlington, VA 22207
Waycroft/Woodlawn NeighborhoodEstimated Value: $893,000 - $2,012,000
Highlights
- Cape Cod Architecture
- Traditional Floor Plan
- Main Floor Bedroom
- Glebe Elementary School Rated A
- Wood Flooring
- 1 Fireplace
About This Home
As of November 2019Amazing potential in sought-after Woodlawn neighborhood!! House features an enclosed front porch, hardwood floors, skylights, unfinished basement. Incredible location just minutes to Ballston, convenient to neighborhood parks and the Nelly Custis Trail. Sold 'AS-IS'.
Home Details
Home Type
- Single Family
Est. Annual Taxes
- $7,563
Year Built
- Built in 1938
Lot Details
- 6,036 Sq Ft Lot
- Back and Front Yard
- Property is zoned R-6
Home Design
- Cape Cod Architecture
- Aluminum Siding
Interior Spaces
- 1,111 Sq Ft Home
- Property has 3 Levels
- Traditional Floor Plan
- 1 Fireplace
- Living Room
- Formal Dining Room
- Wood Flooring
- Unfinished Basement
- Side Basement Entry
Kitchen
- Gas Oven or Range
- Dishwasher
Bedrooms and Bathrooms
- 1 Full Bathroom
Parking
- Driveway
- On-Street Parking
Schools
- Glebe Elementary School
- Swanson Middle School
- Washington-Liberty High School
Utilities
- Central Heating and Cooling System
Community Details
- No Home Owners Association
- Woodlawn Village Subdivision
Listing and Financial Details
- Tax Lot 12O
- Assessor Parcel Number 07-032-017
Ownership History
Purchase Details
Home Financials for this Owner
Home Financials are based on the most recent Mortgage that was taken out on this home.Purchase Details
Home Financials for this Owner
Home Financials are based on the most recent Mortgage that was taken out on this home.Similar Homes in Arlington, VA
Home Values in the Area
Average Home Value in this Area
Purchase History
| Date | Buyer | Sale Price | Title Company |
|---|---|---|---|
| Holmquist Carl E | $1,548,725 | Stewart Title | |
| 4810 17Th Llc | $680,000 | Stewart Title |
Mortgage History
| Date | Status | Borrower | Loan Amount |
|---|---|---|---|
| Open | Holmquist Carl E | $765,000 |
Property History
| Date | Event | Price | Change | Sq Ft Price |
|---|---|---|---|---|
| 11/07/2019 11/07/19 | Sold | $680,000 | +0.1% | $612 / Sq Ft |
| 10/09/2019 10/09/19 | Pending | -- | -- | -- |
| 10/08/2019 10/08/19 | For Sale | $679,000 | -- | $611 / Sq Ft |
Tax History Compared to Growth
Tax History
| Year | Tax Paid | Tax Assessment Tax Assessment Total Assessment is a certain percentage of the fair market value that is determined by local assessors to be the total taxable value of land and additions on the property. | Land | Improvement |
|---|---|---|---|---|
| 2024 | $17,026 | $1,648,200 | $804,400 | $843,800 |
| 2023 | $17,257 | $1,675,400 | $804,400 | $871,000 |
| 2022 | $17,045 | $1,654,900 | $749,400 | $905,500 |
| 2021 | $16,184 | $1,571,300 | $682,100 | $889,200 |
| 2020 | $7,886 | $768,600 | $650,000 | $118,600 |
| 2019 | $7,564 | $737,200 | $625,000 | $112,200 |
| 2018 | $7,335 | $729,100 | $610,000 | $119,100 |
| 2017 | $6,983 | $694,100 | $575,000 | $119,100 |
| 2016 | $6,879 | $694,100 | $575,000 | $119,100 |
| 2015 | $6,579 | $660,500 | $540,000 | $120,500 |
| 2014 | $6,330 | $635,500 | $515,000 | $120,500 |
Agents Affiliated with this Home
-
Greta Kohlhagen

Seller's Agent in 2019
Greta Kohlhagen
Compass
(703) 927-7911
19 Total Sales
-
Derek Huetinck

Buyer's Agent in 2019
Derek Huetinck
Beacon Crest Real Estate LLC
(703) 342-2020
1 in this area
82 Total Sales
Map
Source: Bright MLS
MLS Number: VAAR155492
APN: 07-032-017
- 1713 N Cameron St
- 1804 N Culpeper St
- 1812 N Culpeper St
- 4817 20th St N
- 5001 14th St N
- 5010 14th St N
- 4610 17th St N
- 5104 14th St N
- 1312 N Edison St
- 1620 N George Mason Dr
- 1412 N Wakefield St
- 5119 19th St N
- 1016 N George Mason Dr
- 5151 19th Rd N
- 2001 N George Mason Dr
- 5204 20th St N
- 2025 N Emerson St
- 4914 22nd St N
- 2142 N Dinwiddie St
- 5008 22nd St N
- 4810 17th St N
- 4814 17th St N
- 1638 N Buchanan St
- 1634 N Buchanan St
- 4818 17th St N
- 1630 N Buchanan St
- 4822 17th St N
- 4809 17th St N
- 1624 N Buchanan St
- 4815 17th St N
- 4805 17th St N
- 4817 17th St N
- 4801 17th St N
- 4823 16th Rd N
- 4826 17th St N
- 4821 17th St N
- 4743 17th St N
- 1637 N Buchanan St
- 1631 N Buchanan St
- 4827 16th Rd N






