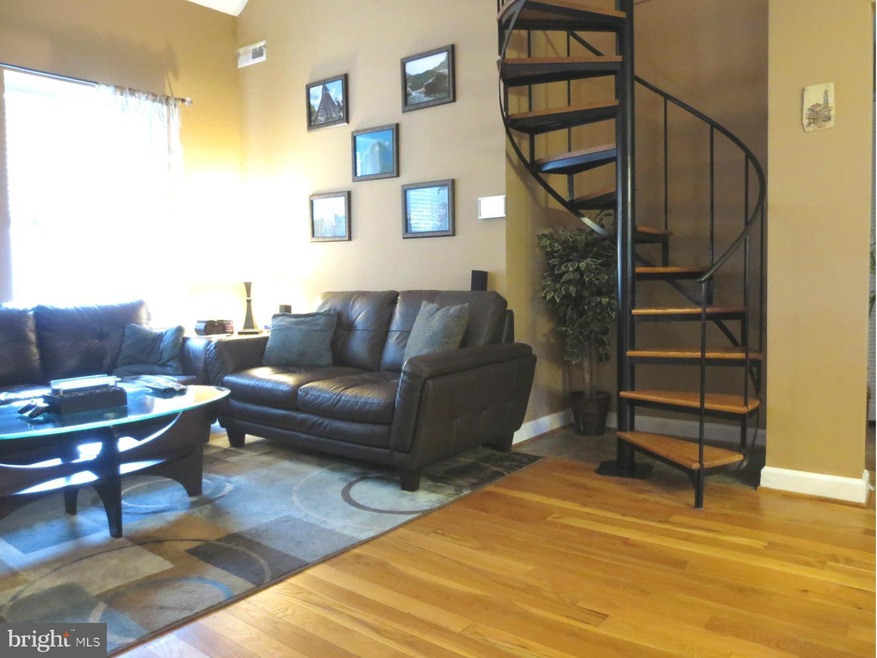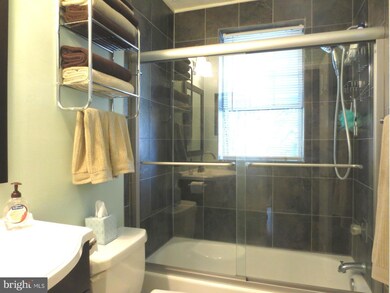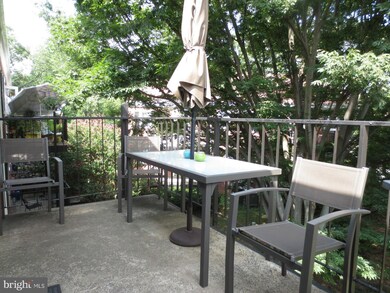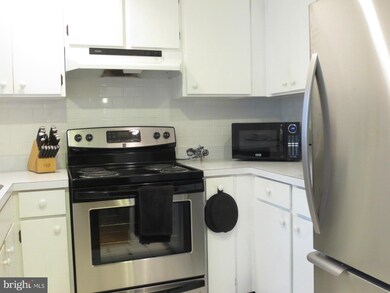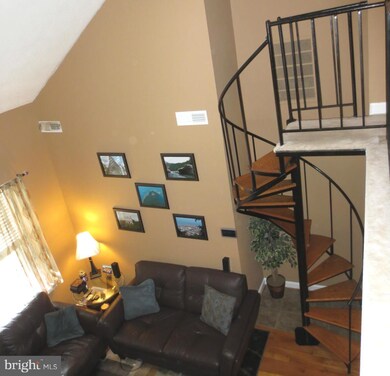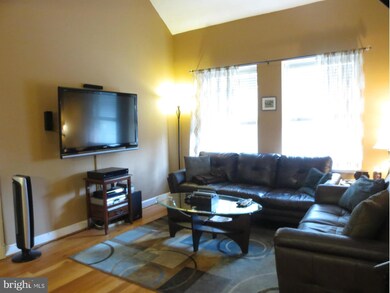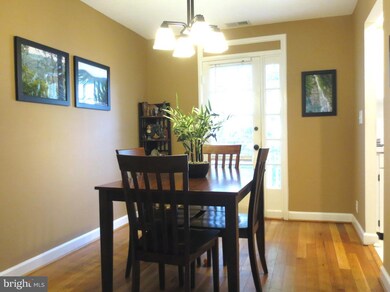
4810 29th St S Unit C1 Arlington, VA 22206
Fairlington Neighborhood
2
Beds
1
Bath
1,238
Sq Ft
$355/mo
HOA Fee
Highlights
- No Units Above
- Open Floorplan
- Clubhouse
- Gunston Middle School Rated A-
- Curved or Spiral Staircase
- Contemporary Architecture
About This Home
As of June 2018Absolutely stunning! Top floor home with vaulted high ceilings and tree top views. SPIRAL staircase leads to a loft could be used as guest room or den. Walk into huge floored attic for storage or future expansion. Beautiful refinished hardwood floors on the main. Remodeled Bath w/ ceramic tile & glass tub door. NEW stainless steel appliances! Nice sized balcony. Newer HVAC & HWH 2012. Rare Model !
Property Details
Home Type
- Condominium
Est. Annual Taxes
- $3,081
Year Built
- Built in 1944 | Remodeled in 2012
Lot Details
- No Units Above
- Property is in very good condition
HOA Fees
- $355 Monthly HOA Fees
Home Design
- Contemporary Architecture
- Brick Exterior Construction
- Asphalt Roof
Interior Spaces
- 1,238 Sq Ft Home
- Property has 2 Levels
- Open Floorplan
- Curved or Spiral Staircase
- Vaulted Ceiling
- Ceiling Fan
- Double Pane Windows
- Window Treatments
- Combination Dining and Living Room
- Loft
- Wood Flooring
- Intercom
- Stacked Washer and Dryer
- Attic
Kitchen
- Electric Oven or Range
- Range Hood
- Dishwasher
- Disposal
Bedrooms and Bathrooms
- 2 Main Level Bedrooms
- En-Suite Primary Bedroom
- 1 Full Bathroom
Parking
- Off-Street Parking
- Rented or Permit Required
Utilities
- Forced Air Heating and Cooling System
- Heat Pump System
- Vented Exhaust Fan
- Electric Water Heater
Listing and Financial Details
- Assessor Parcel Number 29-010-899
Community Details
Overview
- Association fees include common area maintenance, exterior building maintenance, lawn maintenance, snow removal, trash, sewer, pool(s), management, insurance, water
- Low-Rise Condominium
- Fairlington Villages Subdivision, Berkley Floorplan
- Fairlington Villages Community
- The community has rules related to alterations or architectural changes, commercial vehicles not allowed, no recreational vehicles, boats or trailers
Amenities
- Clubhouse
- Community Center
Recreation
- Tennis Courts
- Community Pool
Pet Policy
- Pets Allowed
Security
- Security Service
- Fire and Smoke Detector
Ownership History
Date
Name
Owned For
Owner Type
Purchase Details
Listed on
May 3, 2018
Closed on
Jun 22, 2018
Sold by
Abrams Jacob Barrett
Bought by
Primdahl Erika
Seller's Agent
Michael Webb
RE/MAX Allegiance
Buyer's Agent
Timothy Landis
Long & Foster Real Estate, Inc.
List Price
$374,999
Sold Price
$380,000
Premium/Discount to List
$5,001
1.33%
Total Days on Market
28
Current Estimated Value
Home Financials for this Owner
Home Financials are based on the most recent Mortgage that was taken out on this home.
Estimated Appreciation
$122,590
Avg. Annual Appreciation
4.13%
Original Mortgage
$378,800
Outstanding Balance
$332,377
Interest Rate
4.6%
Mortgage Type
New Conventional
Estimated Equity
$170,213
Purchase Details
Listed on
Aug 24, 2014
Closed on
Oct 16, 2014
Sold by
Vander Ryk Ryan
Bought by
Abrams Jacob Barrett
Seller's Agent
Denise Buck
RE/MAX Allegiance
Buyer's Agent
Ray Gernhart
Samson Properties
List Price
$359,000
Sold Price
$350,000
Premium/Discount to List
-$9,000
-2.51%
Home Financials for this Owner
Home Financials are based on the most recent Mortgage that was taken out on this home.
Avg. Annual Appreciation
2.26%
Original Mortgage
$280,000
Interest Rate
4.1%
Mortgage Type
New Conventional
Purchase Details
Closed on
Dec 8, 2010
Sold by
Anderson Bart
Bought by
Vander Ryk Ryan
Home Financials for this Owner
Home Financials are based on the most recent Mortgage that was taken out on this home.
Original Mortgage
$302,141
Interest Rate
4.25%
Mortgage Type
FHA
Purchase Details
Closed on
Feb 23, 2004
Sold by
Eggleston Jeffrey
Bought by
Anderson Bart
Home Financials for this Owner
Home Financials are based on the most recent Mortgage that was taken out on this home.
Original Mortgage
$254,800
Interest Rate
5.83%
Mortgage Type
New Conventional
Purchase Details
Closed on
Apr 10, 2001
Sold by
Barbara League
Bought by
Eggleston Jeffrey
Home Financials for this Owner
Home Financials are based on the most recent Mortgage that was taken out on this home.
Original Mortgage
$122,400
Interest Rate
6.97%
Purchase Details
Closed on
Dec 18, 1998
Sold by
Peters John T
Bought by
League Barbara Jane
Home Financials for this Owner
Home Financials are based on the most recent Mortgage that was taken out on this home.
Original Mortgage
$119,250
Interest Rate
6.85%
Map
Create a Home Valuation Report for This Property
The Home Valuation Report is an in-depth analysis detailing your home's value as well as a comparison with similar homes in the area
Similar Homes in Arlington, VA
Home Values in the Area
Average Home Value in this Area
Purchase History
| Date | Type | Sale Price | Title Company |
|---|---|---|---|
| Deed | $380,000 | Title Resources | |
| Warranty Deed | $350,000 | -- | |
| Warranty Deed | $310,000 | -- | |
| Deed | $318,501 | -- | |
| Deed | $153,000 | -- | |
| Deed | $122,000 | -- |
Source: Public Records
Mortgage History
| Date | Status | Loan Amount | Loan Type |
|---|---|---|---|
| Open | $378,800 | New Conventional | |
| Closed | $378,800 | New Conventional | |
| Previous Owner | $270,000 | New Conventional | |
| Previous Owner | $280,000 | New Conventional | |
| Previous Owner | $292,500 | New Conventional | |
| Previous Owner | $302,141 | FHA | |
| Previous Owner | $254,800 | New Conventional | |
| Previous Owner | $122,400 | No Value Available | |
| Previous Owner | $119,250 | No Value Available |
Source: Public Records
Property History
| Date | Event | Price | Change | Sq Ft Price |
|---|---|---|---|---|
| 06/25/2018 06/25/18 | Sold | $380,000 | +3.3% | $307 / Sq Ft |
| 05/22/2018 05/22/18 | Pending | -- | -- | -- |
| 05/19/2018 05/19/18 | Price Changed | $367,999 | -1.9% | $297 / Sq Ft |
| 05/03/2018 05/03/18 | For Sale | $374,999 | +7.1% | $303 / Sq Ft |
| 10/20/2014 10/20/14 | Sold | $350,000 | 0.0% | $283 / Sq Ft |
| 09/21/2014 09/21/14 | Pending | -- | -- | -- |
| 09/19/2014 09/19/14 | Price Changed | $350,000 | -2.5% | $283 / Sq Ft |
| 08/29/2014 08/29/14 | For Sale | $359,000 | +2.6% | $290 / Sq Ft |
| 08/24/2014 08/24/14 | Off Market | $350,000 | -- | -- |
| 08/24/2014 08/24/14 | For Sale | $359,000 | -- | $290 / Sq Ft |
Source: Bright MLS
Tax History
| Year | Tax Paid | Tax Assessment Tax Assessment Total Assessment is a certain percentage of the fair market value that is determined by local assessors to be the total taxable value of land and additions on the property. | Land | Improvement |
|---|---|---|---|---|
| 2024 | $4,403 | $426,200 | $49,900 | $376,300 |
| 2023 | $4,390 | $426,200 | $49,900 | $376,300 |
| 2022 | $4,316 | $419,000 | $49,900 | $369,100 |
| 2021 | $4,139 | $401,800 | $45,000 | $356,800 |
| 2020 | $3,858 | $376,000 | $45,000 | $331,000 |
| 2019 | $3,575 | $348,400 | $41,300 | $307,100 |
| 2018 | $3,417 | $339,700 | $41,300 | $298,400 |
| 2017 | $3,417 | $339,700 | $41,300 | $298,400 |
| 2016 | $3,282 | $331,200 | $41,300 | $289,900 |
| 2015 | $3,210 | $322,300 | $41,300 | $281,000 |
| 2014 | $3,081 | $309,300 | $41,300 | $268,000 |
Source: Public Records
Source: Bright MLS
MLS Number: 1001593569
APN: 29-010-899
Nearby Homes
- 2922 S Buchanan St Unit C1
- 2862 S Buchanan St Unit B2
- 4801 30th St S Unit 2969
- 4904 29th Rd S Unit A2
- 4906 29th Rd S Unit B1
- 2858 S Abingdon St
- 4911 29th Rd S
- 4854 28th St S Unit A
- 2865 S Abingdon St
- 3031 S Columbus St Unit C2
- 3315 Wyndham Cir Unit 4236
- 2743 S Buchanan St
- 3313 Wyndham Cir Unit 4209
- 3313 Wyndham Cir Unit 3210
- 3313 Wyndham Cir Unit 1218
- 3101 N Hampton Dr Unit 504
- 3101 N Hampton Dr Unit 912
- 3101 N Hampton Dr Unit 814
- 4829 27th Rd S
- 3310 Wyndham Cir Unit 111
