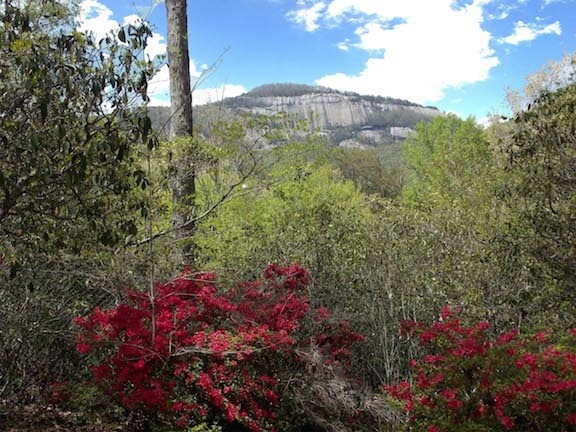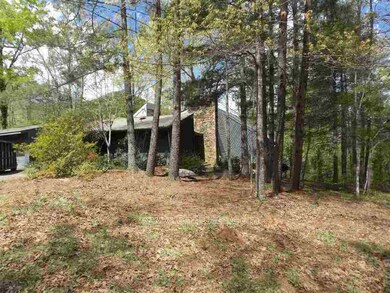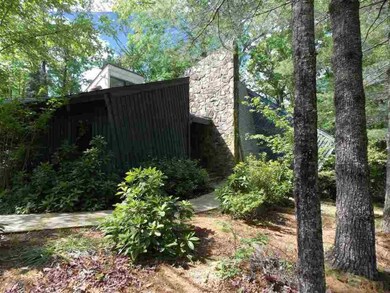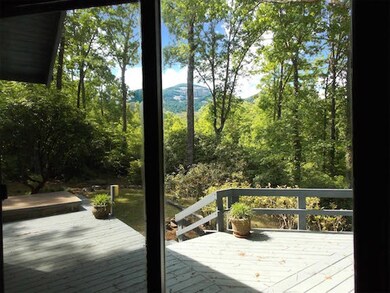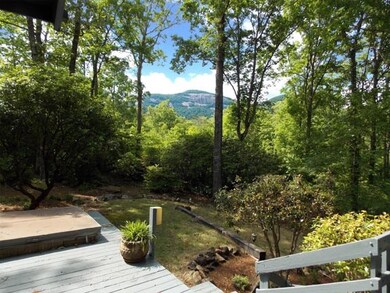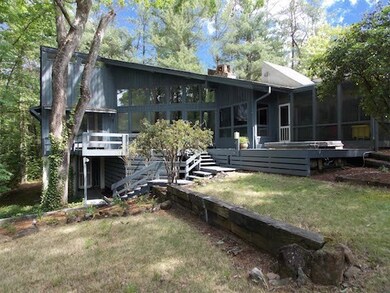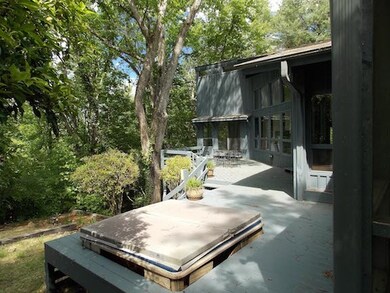
4810 Highway 11 Pickens, SC 29671
Holly Springs NeighborhoodEstimated Value: $371,000 - $580,000
Highlights
- Spa
- 3.5 Acre Lot
- Deck
- Ambler Elementary School Rated A-
- Mountain View
- Contemporary Architecture
About This Home
As of April 2017This classic mountain retreat is located adjacent to Table Rock State Park and is convenient to many lake and mountain recreational opportunities. A custom designed 1,780 sq.ft. home with 3br. and 2.5ba. on the main level features a vaulted ceiling with a rock fireplace. The great room has large windows providing a spectacular view of Table Rock. The lower level has a suite with a full bath and private entrance. The parcel totals 3.5+ acres and is heavily wooded with complete privacy. A security fence is hidden in the woods surrounding the home. The home h as been recently updated with a new roof and interior refurbishing. The location is near the mountain resorts that dot the Upstate and is convenient to Clemson University. Major shopping and transportation hubs are a leisurely drive to Greenville, SC. International airports are in Atlanta and Charlotte which are less than 2 hr. distant. This home provides the mountain lifestyle without the expenses of a planned mountain resort. The owner is motivated to sell.
Last Agent to Sell the Property
Jim Capaldi
Countryside Realty License #5371 Listed on: 10/15/2016
Home Details
Home Type
- Single Family
Est. Annual Taxes
- $3,182
Year Built
- Built in 1978
Lot Details
- 3.5 Acre Lot
- Fenced Yard
- Sloped Lot
- Wooded Lot
- Landscaped with Trees
Parking
- 2 Car Attached Garage
- Garage Door Opener
- Driveway
Home Design
- Contemporary Architecture
- Wood Siding
Interior Spaces
- 1,780 Sq Ft Home
- 1.5-Story Property
- Cathedral Ceiling
- Fireplace
- Insulated Windows
- Tilt-In Windows
- Wood Frame Window
- Living Room
- Mountain Views
- Attic Fan
- Laundry Room
Kitchen
- Dishwasher
- Wine Cooler
- Solid Surface Countertops
- Disposal
Flooring
- Wood
- Carpet
Bedrooms and Bathrooms
- 3 Bedrooms
- Main Floor Bedroom
- Primary bedroom located on second floor
- Bathroom on Main Level
- Dual Sinks
- Bathtub with Shower
Finished Basement
- Heated Basement
- Crawl Space
Outdoor Features
- Spa
- Stream or River on Lot
- Balcony
- Deck
- Screened Patio
- Porch
Location
- Outside City Limits
Schools
- Ar Lewis Elementary School
- Pickens Middle School
- Pickens High School
Utilities
- Cooling Available
- Heating System Uses Propane
- Heat Pump System
- Propane
- Private Water Source
- Well
- Septic Tank
- Phone Available
Community Details
- No Home Owners Association
- Built by Custom Designed
Listing and Financial Details
- Assessor Parcel Number 4196-00-48-9067
Ownership History
Purchase Details
Home Financials for this Owner
Home Financials are based on the most recent Mortgage that was taken out on this home.Purchase Details
Home Financials for this Owner
Home Financials are based on the most recent Mortgage that was taken out on this home.Similar Homes in Pickens, SC
Home Values in the Area
Average Home Value in this Area
Purchase History
| Date | Buyer | Sale Price | Title Company |
|---|---|---|---|
| Caplette Shawn O | $270,000 | None Available | |
| Bennett Joseph B | $140,000 | None Available |
Mortgage History
| Date | Status | Borrower | Loan Amount |
|---|---|---|---|
| Open | Caplette Genevieve M | $22,544 | |
| Closed | Caplette Genevieve M | $14,243 | |
| Open | Caplette Shawn O | $241,147 | |
| Previous Owner | Bennett Joseph B | $54,642 | |
| Previous Owner | Bennett Joseph B | $227,000 | |
| Previous Owner | Bennett Joseph B | $57,000 | |
| Previous Owner | Bennett Joseph B | $228,000 | |
| Previous Owner | Bennett Joseph B | $228,000 |
Property History
| Date | Event | Price | Change | Sq Ft Price |
|---|---|---|---|---|
| 04/13/2017 04/13/17 | Sold | $270,000 | -8.8% | $152 / Sq Ft |
| 03/06/2017 03/06/17 | Pending | -- | -- | -- |
| 10/15/2016 10/15/16 | For Sale | $295,900 | -- | $166 / Sq Ft |
Tax History Compared to Growth
Tax History
| Year | Tax Paid | Tax Assessment Tax Assessment Total Assessment is a certain percentage of the fair market value that is determined by local assessors to be the total taxable value of land and additions on the property. | Land | Improvement |
|---|---|---|---|---|
| 2024 | $1,328 | $10,890 | $1,130 | $9,760 |
| 2023 | $1,328 | $10,890 | $1,130 | $9,760 |
| 2022 | $1,335 | $10,890 | $1,130 | $9,760 |
| 2021 | $1,253 | $10,890 | $1,130 | $9,760 |
| 2020 | $1,184 | $10,892 | $1,128 | $9,764 |
| 2019 | $1,206 | $10,890 | $1,130 | $9,760 |
| 2018 | $1,241 | $16,200 | $3,800 | $12,400 |
| 2017 | $3,212 | $16,200 | $3,800 | $12,400 |
| 2015 | $3,177 | $13,820 | $0 | $0 |
| 2008 | -- | $10,410 | $2,110 | $8,300 |
Agents Affiliated with this Home
-

Seller's Agent in 2017
Jim Capaldi
Countryside Realty
(864) 678-0799
-
Dawn Borkowski

Buyer's Agent in 2017
Dawn Borkowski
Guest Group LLC
(864) 313-4608
23 Total Sales
Map
Source: Western Upstate Multiple Listing Service
MLS Number: 20181475
APN: 4196-00-48-9067
- 106 Hiawatha Trail
- 133 Hiawatha Trail
- 00 Red Bird Hill Ln
- 104 Wandering Way
- 500 Wandering Way
- 105 Sidari Dr
- 4277 Highway 11
- 116 Dorothy Ln
- 198 Dry Lake Rd
- 00 White Crest Way
- 0 Ledge Rd
- 0 Hwy
- 0 Pumpkintown Hwy 8 Hwy Unit 20286557
- 0 Pumpkintown Hwy 8 Hwy Unit 1554502
- 221 River Bluff Rd
- 187 Possum Holler
- 114 Pipe Line Ln
- 716 Sliding Rock Rd
- 760 Table Rock Rd
- 15 Matthews Creek Ln
- 4810 Highway 11
- 00 Back Park Rd
- 4828 Highway 11
- 355 Back Park Rd
- 118 High Hills Ln
- 4870 Highway 11
- 334 Back Park Rd
- 336 Back Park Rd
- 267 Back Park Rd
- 4928 Highway 11
- 127 High Hills Ln
- 4721 Highway 11
- 4875 Highway 11
- 270 Back Park Rd
- 268 Back Park Rd
- 220 Back Park Rd
- 248 Carrick Creek Rd
- 140 Hiawatha Trail
- 117 Hiawatha Trail
- 403 Laurel Ridge Dr
