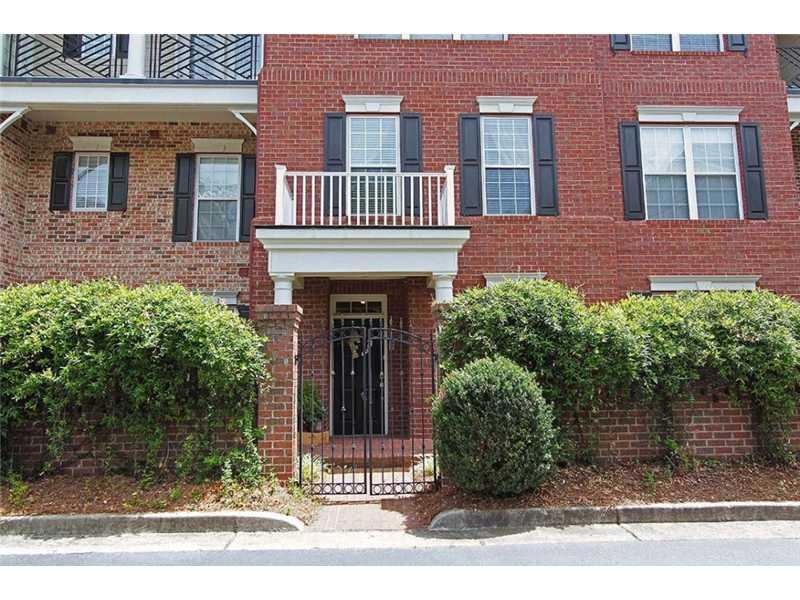
$299,900
- 2 Beds
- 2 Baths
- 1,250 Sq Ft
- 111 Fair Haven Way SE
- Smyrna, GA
This stunning 2-bedroom, 2-bathroom condo has been completely updated from top to bottom, offering a like-new living experience. Enjoy luxury vinyl plank flooring throughout, brand-new tile in the bathrooms and laundry room, a modern walk-in shower, and a brand-new bathtub. The kitchen features all-new cabinets, updated vanities in both bathrooms, and stylish fixtures throughout. Other upgrades
Sharkey Real Estate Sharkey Real Estate, LLC.
