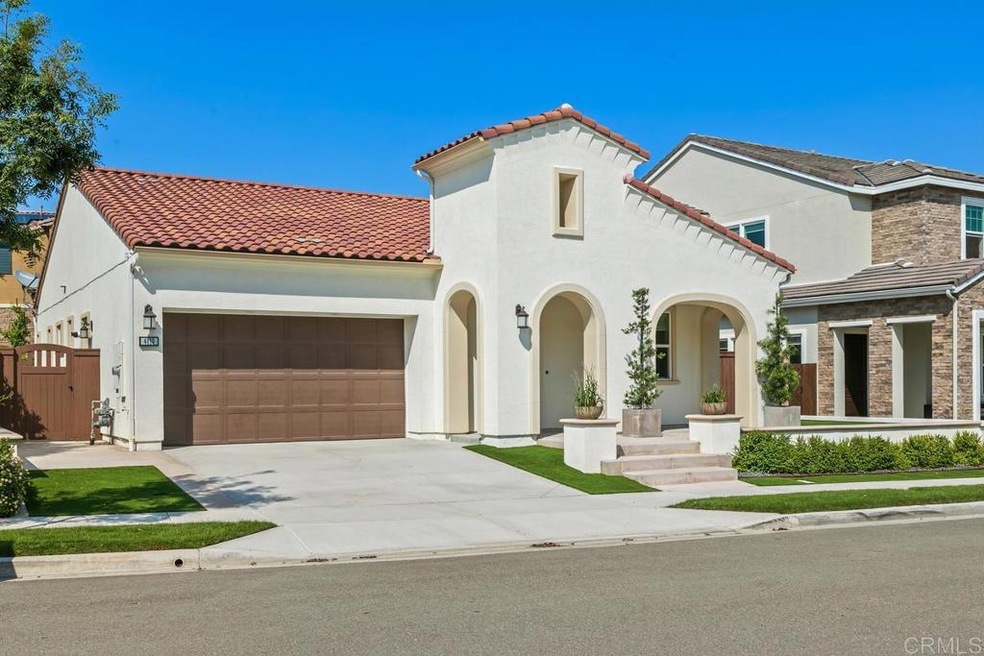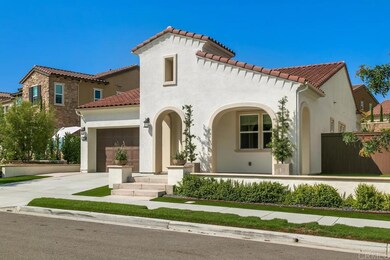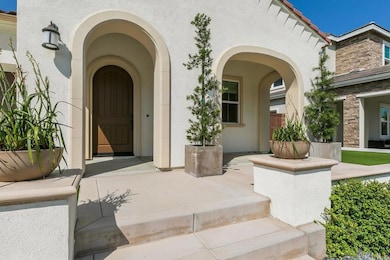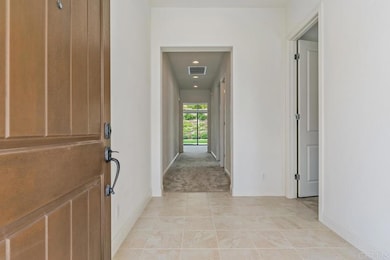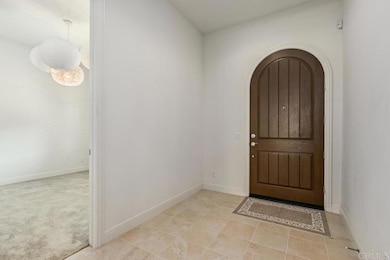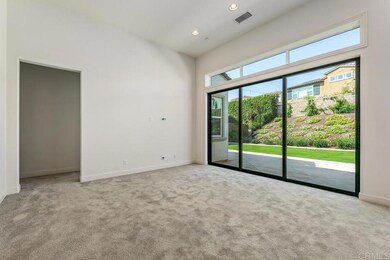
4810 Nelson Ct Carlsbad, CA 92010
Highlights
- Fitness Center
- Primary Bedroom Suite
- Clubhouse
- Kelly Elementary School Rated A
- All Bedrooms Downstairs
- Community Pool
About This Home
As of October 2021*Pristine "SINGLE STORY" Upgraded detached Home w/Expansive back yard in Carlsbad's Robertson Ranch!! * This Highly Upgraded "Like New" 3 Bedroom/3 Full Bath Home is perfectly located on a Quiet Cul-de-sac within the Highly sought after Robertson Ranch Community, which offers the finest in Luxury & Resort-Like Coastal Living. Upon arriving, you will notice the impressive entrance with a large front porch offering views and ample sized seating area. Entering the home you will be sure to appreciate the Majestic 12 ft. ceilings throughout and the Open Floor Plan Concept w/an Expansive "Great Room" Featuring Stacked Doors that make for a seamless transition from Indoor to Outdoor Living. The exquisite Kitchen with Granite Countertops & Backsplash is well appointed with a plethora of High-end Cabinetry and also features Commercial grade Kitchen Aid Stainless appliances with a 6 Burner Gas Stove. The Spacious Primary Suite is set apart from the other bedrooms for Maximum Privacy & features a Coffered Ceiling, a Very Large Upgraded Shower with built-in seating & a Walk-in Closet. The Supersized Backyard has been upgraded with Beautiful Hardscaping & Top of the Line Turf where you can enjoy the afternoon's Cool Ocean Breezes with plenty of room for children, pets, & ample room for an ADU/Granny Flat. Located in an Award Winning School District this Home's new owner will have exclusive access to all of Robertson Ranch's Amenities which include: Numerous open green spaces, 5 Playgrounds for Children, Trails for Hiking & Cycling, First Class Resort-Like Pool/Jacuzzi, Recreation Center, Kiddie pool, Outdoor Fireplace, Covered Cabanas, BBQ area, Clubhouse w/Full-Kitchen & Much More !! Close to all North County has to offer this Home & Community Exemplifies the Ultimate in the Luxurious Coastal lifestyle. Builder Upgrades & Features Include: ** Full Access to Robertson Ranch's Resort-Like Amenities ** Commercial Grade Kitchen-Aid Stainless Appliances w/6 burner gas stove. ** Custom High-End Cabinetry Throughout. ** Easy Care Landscaping w/High Quality Turf & extensive Hardscaping. ** Stacked glass doors ~ Makes for Seamless transition from Indoor to Outdoor living. ** Tankless Water Heater w/on demand call buttons. ** Energy Efficient "Carrier" AC & Furnace. ** Pre-wired insets for Internet & Cable & J-Boxes throughout the home. ** Canned Lighting throughout. ** Granite counters in all Bathrooms. ** Electric Vehicle charging plug in the garage. ** 12 ft. Ceilings throughout. ** Gorgeous Window Casings throughout ** Less than 2.5 miles to the beach ** Premier School District ** Hiking & Biking Trails very Close by (access at end of cul-de-sac)
Home Details
Home Type
- Single Family
Est. Annual Taxes
- $5,720
Year Built
- Built in 2017
Lot Details
- 6,970 Sq Ft Lot
- Density is up to 1 Unit/Acre
- Property is zoned R-1:SINGLE FAM-RES
HOA Fees
- $267 Monthly HOA Fees
Parking
- 2 Car Attached Garage
Interior Spaces
- 1,578 Sq Ft Home
- Entryway
- Laundry Room
Bedrooms and Bathrooms
- 3 Bedrooms
- All Bedrooms Down
- Primary Bedroom Suite
- 3 Full Bathrooms
Utilities
- Forced Air Heating and Cooling System
Listing and Financial Details
- Tax Tract Number 9162
- Assessor Parcel Number 2081921400
Community Details
Overview
- Robertson Ranch Association, Phone Number (760) 634-4700
Amenities
- Clubhouse
Recreation
- Community Playground
- Fitness Center
- Community Pool
- Park
- Dog Park
Ownership History
Purchase Details
Home Financials for this Owner
Home Financials are based on the most recent Mortgage that was taken out on this home.Purchase Details
Home Financials for this Owner
Home Financials are based on the most recent Mortgage that was taken out on this home.Map
Similar Homes in the area
Home Values in the Area
Average Home Value in this Area
Purchase History
| Date | Type | Sale Price | Title Company |
|---|---|---|---|
| Grant Deed | $1,295,000 | Ticor Title Co San Diego | |
| Grant Deed | $803,500 | Westminster Title |
Mortgage History
| Date | Status | Loan Amount | Loan Type |
|---|---|---|---|
| Open | $300,000 | New Conventional |
Property History
| Date | Event | Price | Change | Sq Ft Price |
|---|---|---|---|---|
| 10/13/2021 10/13/21 | Sold | $1,295,000 | -0.4% | $821 / Sq Ft |
| 09/15/2021 09/15/21 | Pending | -- | -- | -- |
| 09/09/2021 09/09/21 | For Sale | $1,300,000 | +60.9% | $824 / Sq Ft |
| 07/24/2017 07/24/17 | Sold | $807,805 | 0.0% | $512 / Sq Ft |
| 04/14/2017 04/14/17 | Pending | -- | -- | -- |
| 03/17/2017 03/17/17 | For Sale | $807,805 | -- | $512 / Sq Ft |
Tax History
| Year | Tax Paid | Tax Assessment Tax Assessment Total Assessment is a certain percentage of the fair market value that is determined by local assessors to be the total taxable value of land and additions on the property. | Land | Improvement |
|---|---|---|---|---|
| 2024 | $5,720 | $393,426 | $285,628 | $107,798 |
| 2023 | $5,683 | $385,713 | $280,028 | $105,685 |
| 2022 | $5,627 | $378,151 | $274,538 | $103,613 |
| 2021 | $10,767 | $844,373 | $540,305 | $304,068 |
| 2020 | $10,716 | $835,716 | $534,765 | $300,951 |
| 2019 | $10,544 | $819,330 | $524,280 | $295,050 |
| 2018 | $10,156 | $803,265 | $514,000 | $289,265 |
| 2017 | $1,735 | $148,823 | $148,823 | $0 |
Source: California Regional Multiple Listing Service (CRMLS)
MLS Number: NDP2110274
APN: 208-192-14
- 2527 Wellspring St
- 2545 Broom Ln
- 4806 Parsley Ln
- 4820 Kelly Dr
- 2509 Broom Ln
- 4564 Catmint Ln
- 2581 Broom Ln
- 2420 Chamomile Ln
- 2516 Chamomile Ln
- 2519 Chamomile Ln
- 2527 Chamomile Ln
- 2556 Chamomile Ln
- 2588 Chamomile Ln
- 4477 Gladstone Ct
- 4459 Dorchester Place
- 152 Balsawood
- 146 Balsawood
- 0 Park Dr
- 4503 Carnaby Ct Unit 2
- 4719 Crespi Ct
