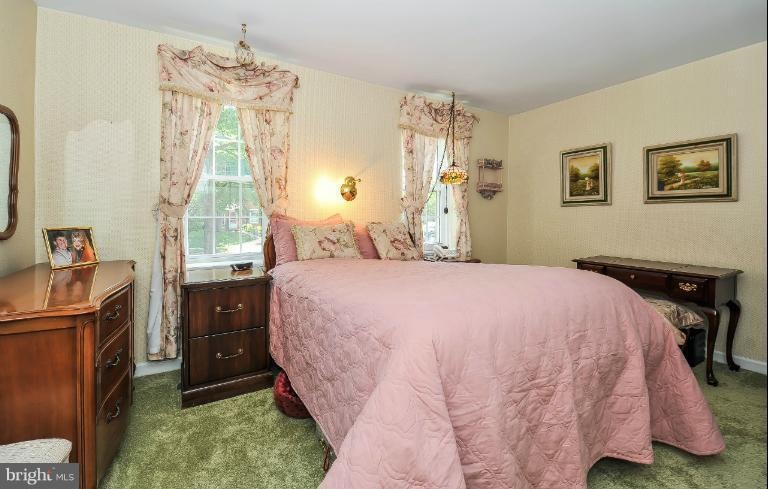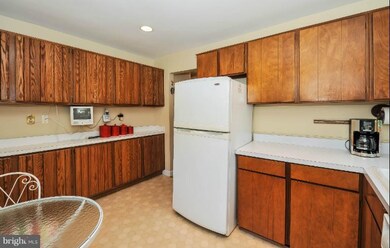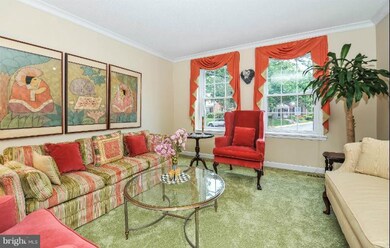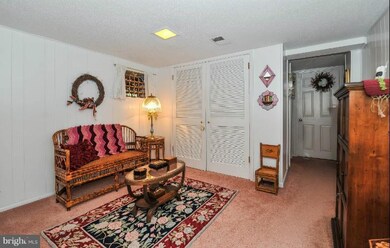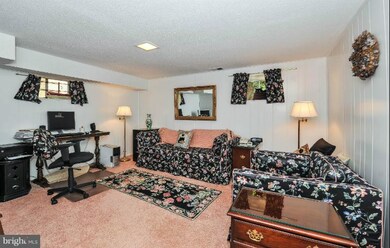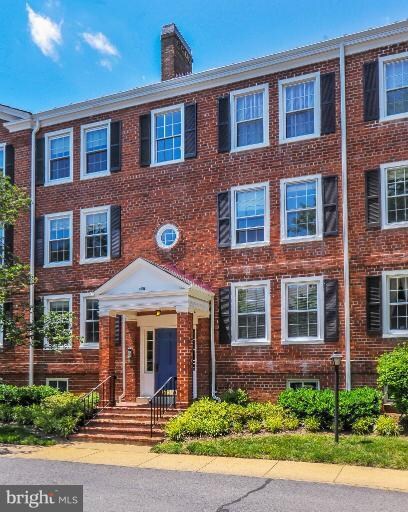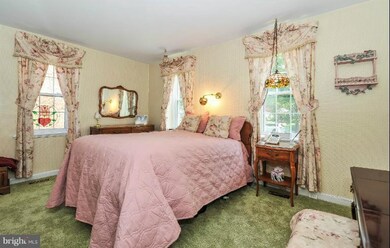
4811 30th St S Unit A2 Arlington, VA 22206
Fairlington NeighborhoodHighlights
- In Ground Pool
- View of Trees or Woods
- Colonial Architecture
- Gunston Middle School Rated A-
- Open Floorplan
- Game Room
About This Home
As of September 2012RARE 2-Level End HERMITAGE MODEL**One of 2 Models in Fairlington with EAT-IN Kitchen--features 9' Ceilings & Recessed Lighting**Enjoy UNIQUE Master BR/ Bath on Main Level**Come HOME to a beautiful LR and DR with Crown Moulding & New Carpet**LL Rec.Room with added Room--use as BR/DEN/OFFICE w/Full Bath and Walk-Out**Balc.off Main Level to PRIVATE Fenced Yard**Near DC**Bus to Metro**Call Agt to see*
Last Agent to Sell the Property
Eloise Brantley
Coldwell Banker Realty
Last Buyer's Agent
Charles Hoffman
Coldwell Banker Carriage House Realty, Inc.
Property Details
Home Type
- Condominium
Est. Annual Taxes
- $3,413
Year Built
- Built in 1944
Lot Details
- 1 Common Wall
- East Facing Home
- Back Yard Fenced
- Property is in very good condition
HOA Fees
- $345 Monthly HOA Fees
Parking
- Rented or Permit Required
Home Design
- Colonial Architecture
- Brick Exterior Construction
Interior Spaces
- 1,528 Sq Ft Home
- Property has 2 Levels
- Open Floorplan
- Crown Molding
- Window Treatments
- Combination Dining and Living Room
- Den
- Game Room
- Storage Room
- Views of Woods
- Finished Basement
- Walk-Out Basement
Kitchen
- Eat-In Kitchen
- Stove
- Microwave
- Dishwasher
- Disposal
Bedrooms and Bathrooms
- 1 Main Level Bedroom
- En-Suite Primary Bedroom
- 2 Full Bathrooms
Laundry
- Laundry Room
- Dryer
- Washer
Home Security
Outdoor Features
- In Ground Pool
- Balcony
Utilities
- Humidifier
- Central Heating and Cooling System
- Vented Exhaust Fan
- Electric Water Heater
- Public Septic
Listing and Financial Details
- Assessor Parcel Number 29-010-974
Community Details
Overview
- Association fees include exterior building maintenance, lawn maintenance, management, insurance, parking fee, pool(s), recreation facility, reserve funds, road maintenance, sewer, snow removal, trash
- Low-Rise Condominium
- Fairlington Villages Subdivision, Hermitage Floorplan
- Fairlington Villages Community
- The community has rules related to parking rules
Amenities
- Common Area
- Community Center
- Party Room
Recreation
- Tennis Courts
- Community Playground
- Community Pool
Security
- Security Service
- Fire and Smoke Detector
Ownership History
Purchase Details
Purchase Details
Home Financials for this Owner
Home Financials are based on the most recent Mortgage that was taken out on this home.Map
Similar Homes in Arlington, VA
Home Values in the Area
Average Home Value in this Area
Purchase History
| Date | Type | Sale Price | Title Company |
|---|---|---|---|
| Interfamily Deed Transfer | -- | None Available | |
| Warranty Deed | $350,000 | -- |
Mortgage History
| Date | Status | Loan Amount | Loan Type |
|---|---|---|---|
| Open | $350,000 | VA |
Property History
| Date | Event | Price | Change | Sq Ft Price |
|---|---|---|---|---|
| 07/19/2021 07/19/21 | Rented | $2,200 | 0.0% | -- |
| 07/15/2021 07/15/21 | Under Contract | -- | -- | -- |
| 07/01/2021 07/01/21 | Price Changed | $2,200 | -4.3% | $3 / Sq Ft |
| 06/14/2021 06/14/21 | For Rent | $2,300 | 0.0% | -- |
| 09/07/2012 09/07/12 | Sold | $350,000 | +1.5% | $229 / Sq Ft |
| 07/15/2012 07/15/12 | Pending | -- | -- | -- |
| 07/06/2012 07/06/12 | Price Changed | $344,900 | -4.2% | $226 / Sq Ft |
| 06/25/2012 06/25/12 | Price Changed | $359,900 | -4.0% | $236 / Sq Ft |
| 06/04/2012 06/04/12 | For Sale | $375,000 | -- | $245 / Sq Ft |
Tax History
| Year | Tax Paid | Tax Assessment Tax Assessment Total Assessment is a certain percentage of the fair market value that is determined by local assessors to be the total taxable value of land and additions on the property. | Land | Improvement |
|---|---|---|---|---|
| 2024 | $5,073 | $491,100 | $48,700 | $442,400 |
| 2023 | $5,058 | $491,100 | $48,700 | $442,400 |
| 2022 | $4,972 | $482,700 | $48,700 | $434,000 |
| 2021 | $4,767 | $462,800 | $43,900 | $418,900 |
| 2020 | $4,443 | $433,000 | $43,900 | $389,100 |
| 2019 | $4,122 | $401,800 | $40,300 | $361,500 |
| 2018 | $3,958 | $393,400 | $40,300 | $353,100 |
| 2017 | $3,859 | $383,600 | $40,300 | $343,300 |
| 2016 | $3,618 | $365,100 | $40,300 | $324,800 |
| 2015 | $3,761 | $377,600 | $40,300 | $337,300 |
| 2014 | $3,698 | $371,300 | $40,300 | $331,000 |
Source: Bright MLS
MLS Number: 1001571579
APN: 29-010-974
- 4801 30th St S Unit 2969
- 2922 S Buchanan St Unit C1
- 3031 S Columbus St Unit C2
- 4906 29th Rd S Unit B1
- 4904 29th Rd S Unit A2
- 3315 Wyndham Cir Unit 4236
- 2858 S Abingdon St
- 2865 S Abingdon St
- 2862 S Buchanan St Unit B2
- 3313 Wyndham Cir Unit 4209
- 3313 Wyndham Cir Unit 3210
- 3313 Wyndham Cir Unit 1218
- 4911 29th Rd S
- 3310 Wyndham Cir Unit 111
- 3303 Wyndham Cir Unit 347
- 3303 Wyndham Cir Unit 348
- 4854 28th St S Unit A
- 3311 Wyndham Cir Unit 1199
- 2923 S Woodstock St Unit D
- 3307 Wyndham Cir Unit 4163
