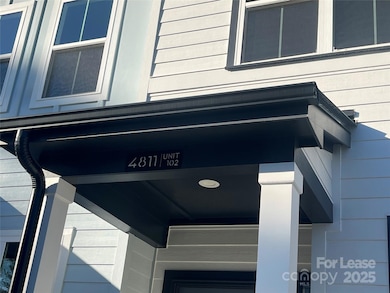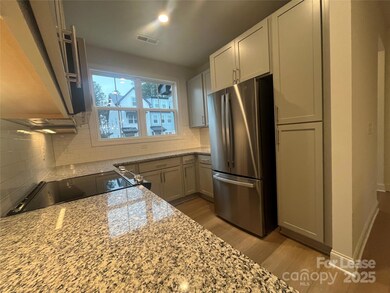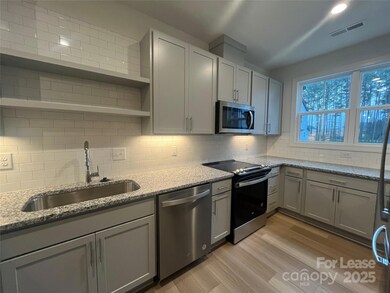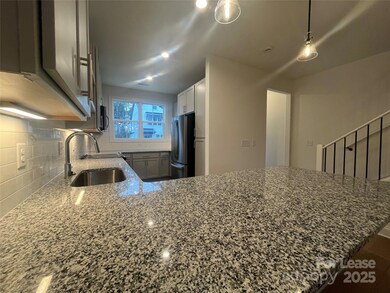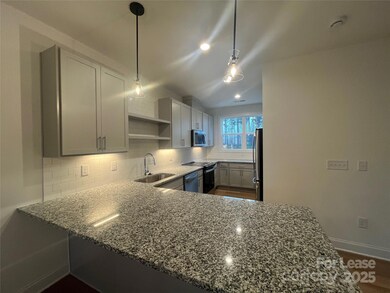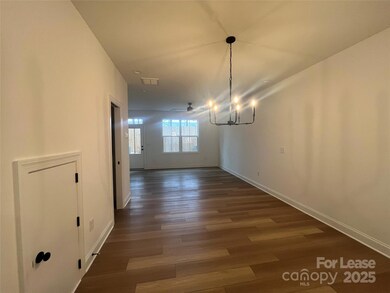4811 Gossamer Ln Unit 102 Raleigh, NC 27616
Forestville NeighborhoodHighlights
- Open Floorplan
- Patio
- Kitchen Island
- Walk-In Closet
- Laundry Room
- Central Air
About This Home
Gorgeous newly constructed 3 bed/ 3.1 bath Condominium in Durant Towns with open & bright floor plan. Gourmet kitchen features granite counter tops, top of the line stainless appliances, pantry & island. 3 Spacious bedrooms with generous closet space. Primary bedroom has ensuite bath and walk-in closet, Private rear patio area. 2 Assigned Parking Spaces. Close to local shops and restaurants. Available for immediate occupancy. 1 Small Dog Allowed with $200 Pet Screening Fee, plus additional $25/month. Tenant pays all utilities. Income verification, credit, background and past eviction screening required. Deposit determined upon application. All fees, deposit and 1st month’s rent due prior to move in.
Listing Agent
1 Source Property Management Brokerage Email: admin@1sourcepm.com License #110611 Listed on: 02/28/2025
Condo Details
Home Type
- Condominium
Year Built
- Built in 2024
Parking
- 2 Parking Garage Spaces
Home Design
- Slab Foundation
- Composition Roof
Interior Spaces
- 2-Story Property
- Open Floorplan
- Laminate Flooring
- Laundry Room
Kitchen
- Electric Range
- Microwave
- Dishwasher
- Kitchen Island
- Disposal
Bedrooms and Bathrooms
- 3 Bedrooms
- Walk-In Closet
Additional Features
- Patio
- Central Air
Listing and Financial Details
- Security Deposit $2,250
- Property Available on 3/1/25
- Tenant pays for all utilities
- 12-Month Minimum Lease Term
- Assessor Parcel Number 1738.17-10-3765-040
Map
Source: Canopy MLS (Canopy Realtor® Association)
MLS Number: 4227788
- 4821 Gossamer Ln Unit 103
- 4821 Gossamer Ln Unit 102
- 8610 Brushfoot Way Unit 106
- 8641 Neuse Club Ln Unit 110
- 8621 Neuse Club Ln Unit 106
- 8620 Neuse Club Ln Unit 107
- 8610 Neuse Landing Ln Unit 103
- 5107 Sandy Banks Rd
- 8630 Neuse Landing Unit 105
- 8891 Commons Townes Dr
- 8640 Neuse Landing Ln Unit 110
- 5416 Kissimmee Ln
- 8408 Haines Creek Ln
- 5107 Tomasita Ct
- 8341 Wynewood Ct
- 8300 Neuse Hunter Dr
- 8029 Perry Creek Rd Unit 8029-8031
- 5708 Big Sandy Dr
- 8220 Mcguire Dr
- 8150 Mcguire Dr

