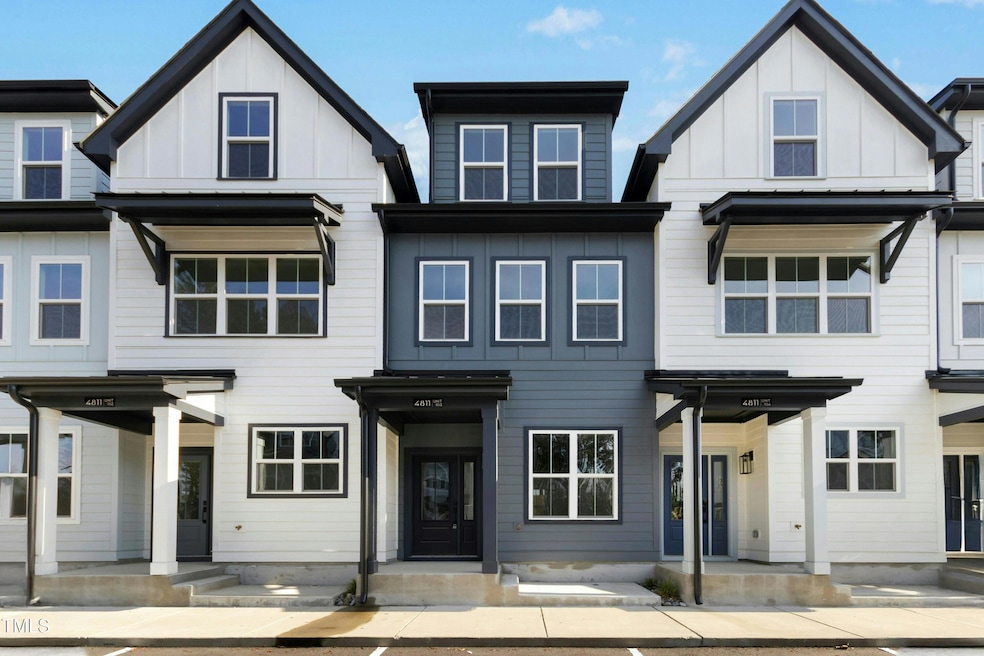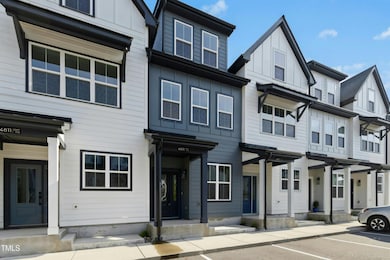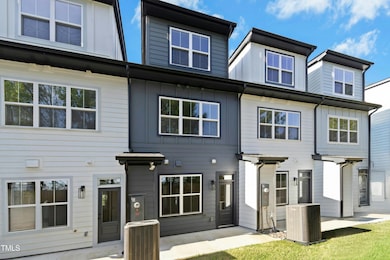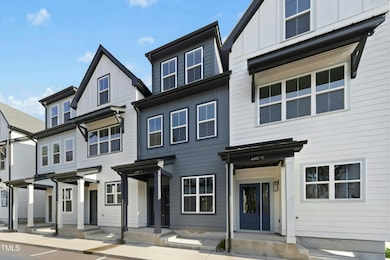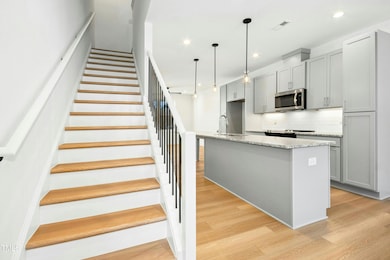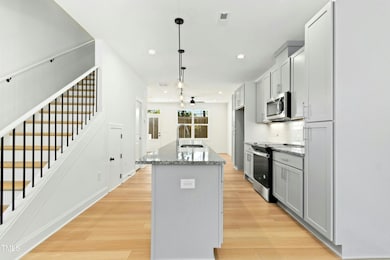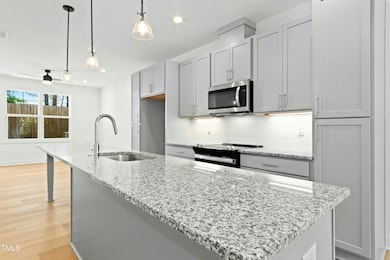4811 Gossamer Ln Unit 103 Raleigh, NC 27616
Forestville NeighborhoodHighlights
- New Construction
- Quartz Countertops
- Walk-In Closet
- Deck
- Double Vanity
- Living Room
About This Home
Do not miss the opportunity to Rent this unit!!Durant Towns delivers easy, breezy North Raleigh living!This modern-farmhouse-inspired unit boasts 3 bedrooms plus a bonus room, elevated finishes, and energy-efficient appliances that make life stylish and simple. Every detail has been carefully curated by local homebuilding pros to blend seamlessly with the existing community?no must-have was missed!After hours? Adventure is just around the corner. Enjoy 237 acres of nearby trails, lakes, and green space, or jump on I-540 for quick access to Triangle Town Center, Lafayette Village, and more top-notch shopping and dining.And for your four-legged friends? The community dog park is sure to be a tail-wagging hit.Live stylishly. Work hard. Play harder. Welcome to your flexible, fashionable hideaway. Experience everything living at Durant!
Townhouse Details
Home Type
- Townhome
Year Built
- Built in 2025 | New Construction
HOA Fees
- $197 Monthly HOA Fees
Home Design
- Home is estimated to be completed on 4/26/25
Interior Spaces
- 1,700 Sq Ft Home
- 3-Story Property
- Living Room
- Dining Room
- Laundry in unit
Kitchen
- Electric Oven
- Electric Range
- Microwave
- Dishwasher
- Kitchen Island
- Quartz Countertops
Flooring
- Carpet
- Tile
- Vinyl
Bedrooms and Bathrooms
- 4 Bedrooms
- Walk-In Closet
- Double Vanity
Parking
- On-Street Parking
- 1,013 Open Parking Spaces
Outdoor Features
- Deck
Schools
- Wildwood Forest Elementary School
- East Millbrook Middle School
- Wakefield High School
Utilities
- Central Air
- Heating Available
Listing and Financial Details
- Security Deposit $3,300
- Property Available on 5/2/25
- The owner pays for association fees, sewer, trash collection, water
- 12 Month Lease Term
Community Details
Overview
- York Properties Association, Phone Number (919) 863-8082
- Durant Towns Subdivision
Pet Policy
- Pet Deposit $500
Map
Source: Doorify MLS
MLS Number: 10092223
- 4821 Gossamer Ln Unit 103
- 4821 Gossamer Ln Unit 102
- 4810 Gossamer Ln Unit 105
- 8610 Brushfoot Way Unit 106
- 4918 Neuse Commons Ln
- 8641 Neuse Club Ln Unit 110
- 8620 Neuse Club Ln Unit 107
- 8621 Neuse Club Ln Unit 106
- 5107 Sandy Banks Rd
- 8610 Neuse Landing Ln Unit 103
- 8891 Commons Townes Dr
- 8630 Neuse Landing Unit 105
- 8640 Neuse Landing Ln Unit 110
- 5416 Kissimmee Ln
- 8408 Haines Creek Ln
- 5107 Tomasita Ct
- 8300 Neuse Hunter Dr
- 8341 Wynewood Ct
- 8029 Perry Creek Rd Unit 8029-8031
- 5708 Big Sandy Dr
