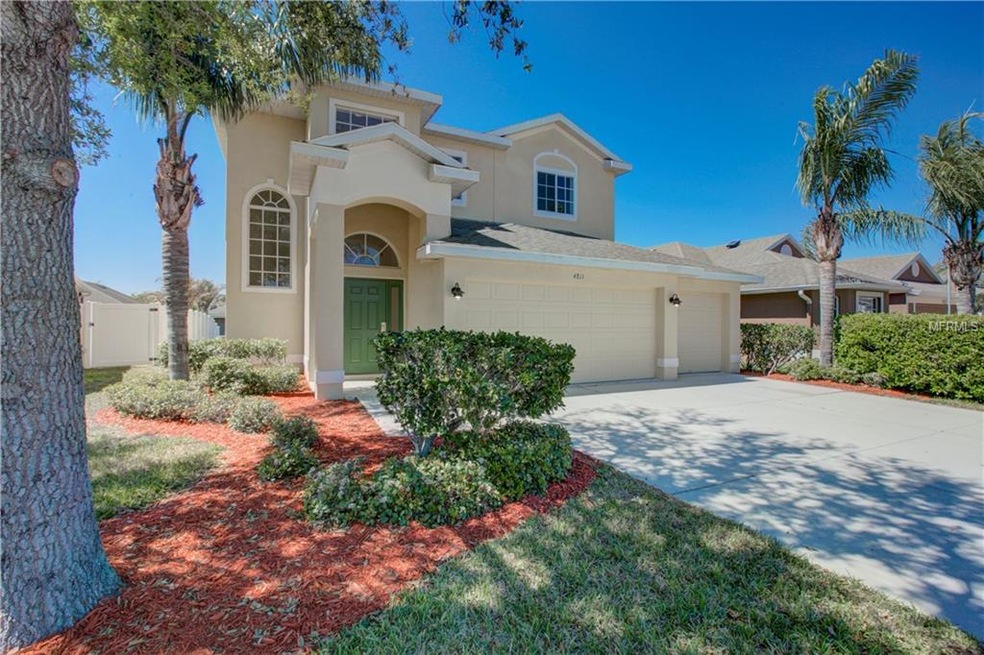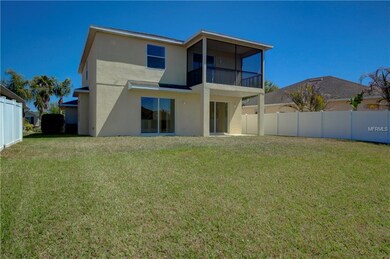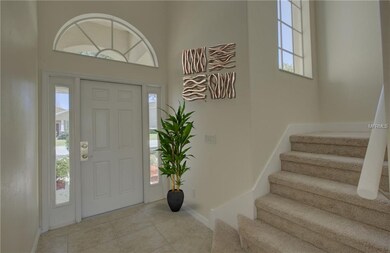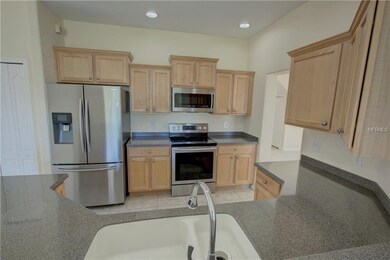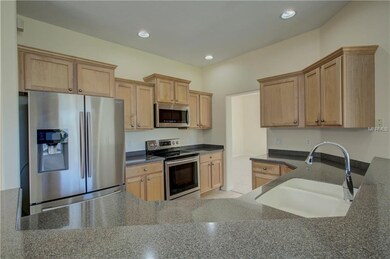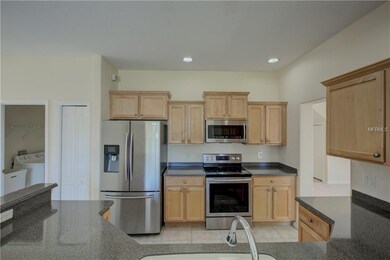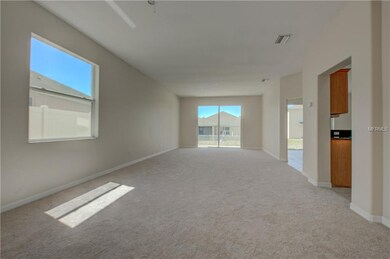
4811 Halls Mill Crossing Ellenton, FL 34222
East Ellentown NeighborhoodHighlights
- Waterfront Community
- Gunite Pool
- Traditional Architecture
- Fitness Center
- Deck
- Attic
About This Home
As of April 20222 story custom home with outstanding floor plan. 4 bedroom 2 1/2 bath with 3 car garage. This home features Dual zone A/C system, Enormous master suite and large walk in closet, All bedrooms are located upstairs, with additional space upstairs great for a home office. Breakfast bar in kitchen and inside laundry room Community heated pool, club house offers meeting room, exercise facility, pool room and a full kitchen. Enjoy the tennis and basketball courts, biking and jogging paths. Great for larger families. Short commute to all amenities.
Last Agent to Sell the Property
MATTHEW GUTHRIE AND ASSOCIATES REALTY LLC License #3281693 Listed on: 03/16/2018
Home Details
Home Type
- Single Family
Est. Annual Taxes
- $3,239
Year Built
- Built in 2006
Lot Details
- 6,403 Sq Ft Lot
- East Facing Home
- Property is zoned PDR
HOA Fees
- $72 Monthly HOA Fees
Parking
- 3 Car Attached Garage
Home Design
- Traditional Architecture
- Bi-Level Home
- Planned Development
- Slab Foundation
- Shingle Roof
- Block Exterior
Interior Spaces
- 2,684 Sq Ft Home
- High Ceiling
- Ceiling Fan
- Skylights
- Great Room
- Family Room Off Kitchen
- Inside Utility
- Attic
Kitchen
- Eat-In Kitchen
- Microwave
- Dishwasher
- Solid Surface Countertops
- Disposal
Flooring
- Carpet
- Ceramic Tile
Bedrooms and Bathrooms
- 4 Bedrooms
- Walk-In Closet
Laundry
- Laundry in unit
- Dryer
- Washer
Outdoor Features
- Gunite Pool
- Deck
- Patio
- Porch
Utilities
- Central Air
- Heating Available
Listing and Financial Details
- Down Payment Assistance Available
- Visit Down Payment Resource Website
- Tax Lot 127
- Assessor Parcel Number 746552359
Community Details
Overview
- Association fees include community pool, recreational facilities
- Covered Bridge Community
- Covered Bridge Estate Ph4a 4B 5A&5Bpb44/195 Subdivision
- The community has rules related to deed restrictions
Recreation
- Waterfront Community
- Tennis Courts
- Community Playground
- Fitness Center
- Community Pool
- Park
Ownership History
Purchase Details
Home Financials for this Owner
Home Financials are based on the most recent Mortgage that was taken out on this home.Similar Homes in the area
Home Values in the Area
Average Home Value in this Area
Purchase History
| Date | Type | Sale Price | Title Company |
|---|---|---|---|
| Warranty Deed | $465,000 | Colm Law Firm Pa |
Mortgage History
| Date | Status | Loan Amount | Loan Type |
|---|---|---|---|
| Open | $418,500 | No Value Available | |
| Previous Owner | $270,599 | VA |
Property History
| Date | Event | Price | Change | Sq Ft Price |
|---|---|---|---|---|
| 07/09/2025 07/09/25 | For Sale | $429,900 | 0.0% | $164 / Sq Ft |
| 04/30/2024 04/30/24 | Rented | $2,500 | 0.0% | -- |
| 04/17/2024 04/17/24 | For Rent | $2,500 | 0.0% | -- |
| 04/29/2022 04/29/22 | Sold | $465,000 | +2.2% | $173 / Sq Ft |
| 03/27/2022 03/27/22 | Pending | -- | -- | -- |
| 03/25/2022 03/25/22 | Price Changed | $455,000 | -5.0% | $170 / Sq Ft |
| 03/18/2022 03/18/22 | For Sale | $479,000 | +68.1% | $178 / Sq Ft |
| 09/24/2018 09/24/18 | Sold | $285,000 | +26.7% | $106 / Sq Ft |
| 08/17/2018 08/17/18 | Off Market | $225,000 | -- | -- |
| 08/07/2018 08/07/18 | Pending | -- | -- | -- |
| 07/15/2018 07/15/18 | Price Changed | $293,900 | -0.3% | $110 / Sq Ft |
| 06/28/2018 06/28/18 | Price Changed | $294,900 | -1.7% | $110 / Sq Ft |
| 04/12/2018 04/12/18 | Price Changed | $300,000 | -1.6% | $112 / Sq Ft |
| 03/16/2018 03/16/18 | For Sale | $305,000 | +35.6% | $114 / Sq Ft |
| 08/04/2017 08/04/17 | Sold | $225,000 | -4.3% | $86 / Sq Ft |
| 06/07/2017 06/07/17 | Pending | -- | -- | -- |
| 03/10/2017 03/10/17 | For Sale | $235,000 | -- | $90 / Sq Ft |
Tax History Compared to Growth
Tax History
| Year | Tax Paid | Tax Assessment Tax Assessment Total Assessment is a certain percentage of the fair market value that is determined by local assessors to be the total taxable value of land and additions on the property. | Land | Improvement |
|---|---|---|---|---|
| 2024 | $5,991 | $395,548 | $45,900 | $349,648 |
| 2023 | $5,991 | $420,322 | $45,900 | $374,422 |
| 2022 | $3,017 | $240,839 | $0 | $0 |
Agents Affiliated with this Home
-
Domanic Calamese

Seller's Agent in 2025
Domanic Calamese
KW COASTAL LIVING III
(941) 900-4151
1 in this area
67 Total Sales
-
Evan Wolf

Seller's Agent in 2022
Evan Wolf
EXP REALTY LLC
(239) 315-1164
1 in this area
21 Total Sales
-
Devon Darsey

Seller's Agent in 2018
Devon Darsey
MATTHEW GUTHRIE AND ASSOCIATES REALTY LLC
(941) 448-3432
7 in this area
28 Total Sales
-
Peter Poe

Seller's Agent in 2017
Peter Poe
POE & ASSOCIATES REALTY, LLC
(727) 804-4811
17 in this area
24 Total Sales
Map
Source: Stellar MLS
MLS Number: A4213590
APN: 7465-5235-9
- 5981 Willows Bridge Loop
- 5966 Willows Bridge Loop
- 5805 49th Ct E
- 6106 New Paris Way
- 6239 French Creek Ct
- 4509 Halls Mill Crossing
- 5703 New Paris Way
- 5336 Patano Loop
- 5718 Broad River Run
- 4127 Middle River Terrace
- 5812 Mezzana Run
- 4151 Little Gap Loop
- 6210 Laurel Creek Trail
- 5827 Mezzana Run
- 6307 Laurel Creek Trail
- 5329 Senza Trail
- 5317 Patano Loop
- 5307 Senza Trail
- 6203 Laurel Creek Trail
- 5511 Badini Way
