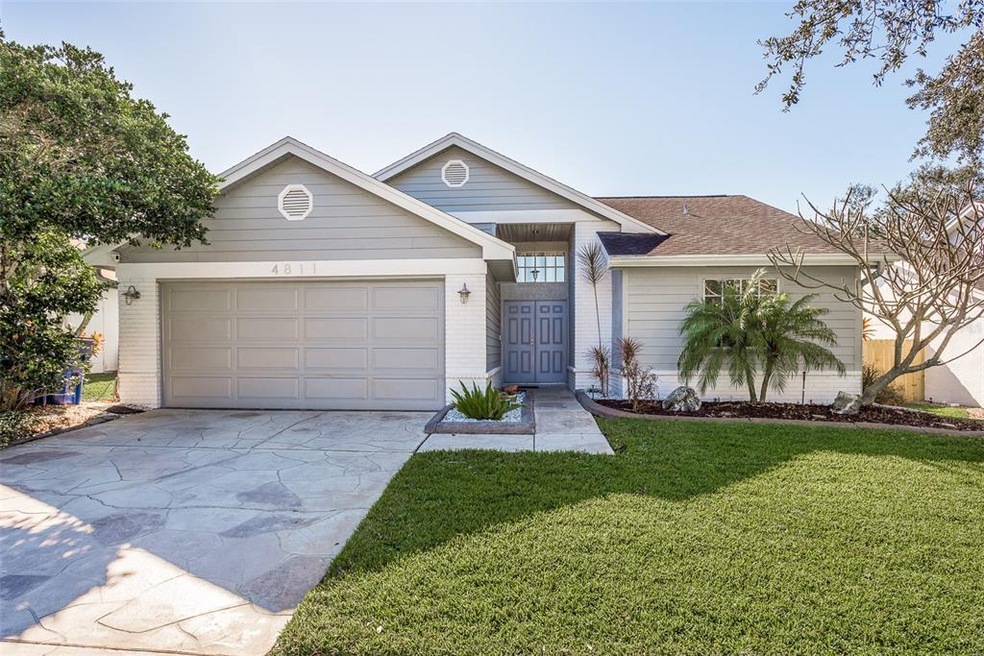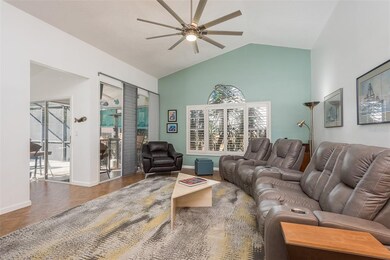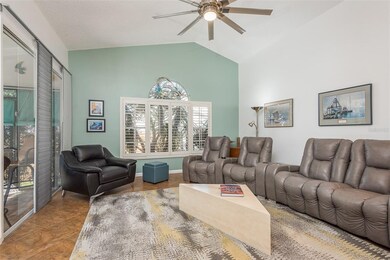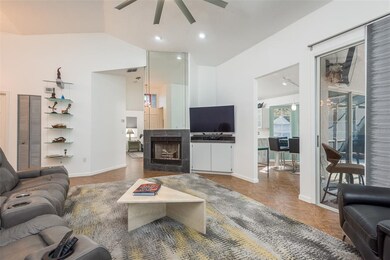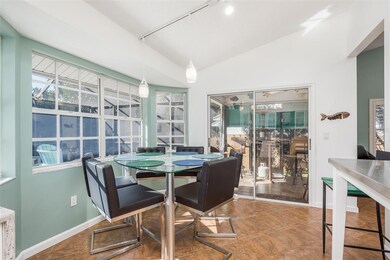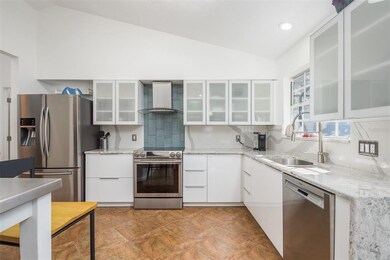
4811 Harbor Woods Dr Palm Harbor, FL 34683
Baywood Village NeighborhoodHighlights
- Open Floorplan
- Family Room with Fireplace
- Bonus Room
- Sunset Hills Elementary School Rated A-
- Vaulted Ceiling
- Stone Countertops
About This Home
As of April 2025Great Location and true tropical Oasis! This is a stunning, 2-bedroom, 2-bathroom, and 2 car garage single-family home, located in one of the most desirable areas of Palm Harbor. This home welcomes you with an open floor plan layout, vaulted ceilings, newer ceiling fans, newer light fixtures, tile flooring throughout, a living room/dining room combination, and an abundance of natural light. The gourmet kitchen is fully equipped and fully renovated with exotic Cambria quartz countertops, new stainless-steel appliances, a new accent tile wall, and natural cabinets with frosted glass doors. The kitchen also features a breakfast nook area that overlooks your own backyard and a lovely breakfast bar. The sizeable master bedroom has an en-suite bathroom that has been completely remodeled and features: new floor-to-ceiling tile, up-scale plumbing fixtures, exotic granite countertops, dual vanity sinks, and a spacious walk-in shower with a barn frameless glass door. The other room features a large closet and a bathroom that has a shower/bathtub combination. Fall in love with your own screened lanai area, perfect for entertaining your family and friends! NO HOA, freshly painted, AC (2018), water heater (2017), hurricane garage door, and epoxy flooring in the garage. This home is just minutes away from the Gulf of Mexico where you can enjoy beautiful Florida sunsets or visit all the public amenities such as restaurants, retail shops, entertainment and so much more. Schedule your private showing and make this home yours today!
Last Agent to Sell the Property
EXP REALTY LLC License #3115528 Listed on: 01/27/2022

Home Details
Home Type
- Single Family
Est. Annual Taxes
- $2,623
Year Built
- Built in 1988
Lot Details
- 6,120 Sq Ft Lot
- Lot Dimensions are 60x101
- Southeast Facing Home
- Irrigation
- Property is zoned R-3
HOA Fees
- $32 Monthly HOA Fees
Parking
- 2 Car Attached Garage
- Driveway
Home Design
- Slab Foundation
- Shingle Roof
- Block Exterior
- Stucco
Interior Spaces
- 1,265 Sq Ft Home
- 1-Story Property
- Open Floorplan
- Vaulted Ceiling
- Ceiling Fan
- Sliding Doors
- Family Room with Fireplace
- Family Room Off Kitchen
- Combination Dining and Living Room
- Bonus Room
- Ceramic Tile Flooring
Kitchen
- Eat-In Kitchen
- Range<<rangeHoodToken>>
- <<microwave>>
- Stone Countertops
- Solid Wood Cabinet
- Disposal
Bedrooms and Bathrooms
- 2 Bedrooms
- Walk-In Closet
- 2 Full Bathrooms
Laundry
- Laundry in unit
- Dryer
- Washer
Outdoor Features
- Screened Patio
- Porch
Schools
- Sunset Hills Elementary School
- Tarpon Springs Middle School
- Tarpon Springs High School
Utilities
- Central Air
- Heating Available
- Electric Water Heater
- High Speed Internet
- Cable TV Available
Community Details
- Suparna Robertson Association, Phone Number (813) 641-4245
- Harbor Woods Subdivision
- The community has rules related to deed restrictions
Listing and Financial Details
- Down Payment Assistance Available
- Homestead Exemption
- Visit Down Payment Resource Website
- Tax Lot 42
- Assessor Parcel Number 23-27-15-36685-000-0420
Ownership History
Purchase Details
Home Financials for this Owner
Home Financials are based on the most recent Mortgage that was taken out on this home.Purchase Details
Purchase Details
Home Financials for this Owner
Home Financials are based on the most recent Mortgage that was taken out on this home.Purchase Details
Purchase Details
Similar Homes in Palm Harbor, FL
Home Values in the Area
Average Home Value in this Area
Purchase History
| Date | Type | Sale Price | Title Company |
|---|---|---|---|
| Warranty Deed | $365,000 | Albritton Title | |
| Warranty Deed | $365,000 | Albritton Title | |
| Deed | $100 | None Listed On Document | |
| Warranty Deed | $375,000 | Elite Title Network | |
| Warranty Deed | $167,500 | Attorney | |
| Interfamily Deed Transfer | -- | Attorney |
Mortgage History
| Date | Status | Loan Amount | Loan Type |
|---|---|---|---|
| Open | $292,000 | New Conventional | |
| Closed | $292,000 | New Conventional | |
| Previous Owner | $70,000 | Credit Line Revolving |
Property History
| Date | Event | Price | Change | Sq Ft Price |
|---|---|---|---|---|
| 04/25/2025 04/25/25 | Sold | $365,000 | -3.7% | $289 / Sq Ft |
| 03/16/2025 03/16/25 | Pending | -- | -- | -- |
| 02/01/2025 02/01/25 | Price Changed | $379,000 | -2.6% | $300 / Sq Ft |
| 12/12/2024 12/12/24 | Price Changed | $389,000 | -2.5% | $308 / Sq Ft |
| 11/20/2024 11/20/24 | For Sale | $399,000 | +9.3% | $315 / Sq Ft |
| 11/06/2024 11/06/24 | Off Market | $365,000 | -- | -- |
| 09/06/2024 09/06/24 | For Sale | $399,000 | 0.0% | $315 / Sq Ft |
| 08/07/2024 08/07/24 | Pending | -- | -- | -- |
| 07/26/2024 07/26/24 | Price Changed | $399,000 | -3.9% | $315 / Sq Ft |
| 06/15/2024 06/15/24 | For Sale | $415,000 | +10.7% | $328 / Sq Ft |
| 03/07/2022 03/07/22 | Sold | $375,000 | 0.0% | $296 / Sq Ft |
| 02/01/2022 02/01/22 | Pending | -- | -- | -- |
| 01/12/2022 01/12/22 | For Sale | $375,000 | -- | $296 / Sq Ft |
Tax History Compared to Growth
Tax History
| Year | Tax Paid | Tax Assessment Tax Assessment Total Assessment is a certain percentage of the fair market value that is determined by local assessors to be the total taxable value of land and additions on the property. | Land | Improvement |
|---|---|---|---|---|
| 2024 | $5,225 | $302,599 | $131,054 | $171,545 |
| 2023 | $5,225 | $280,522 | $121,364 | $159,158 |
| 2022 | $2,618 | $176,558 | $0 | $0 |
| 2021 | $2,623 | $171,416 | $0 | $0 |
| 2020 | $2,613 | $169,049 | $0 | $0 |
| 2019 | $2,664 | $170,276 | $0 | $0 |
| 2018 | $2,624 | $167,101 | $0 | $0 |
| 2017 | $2,616 | $164,610 | $0 | $0 |
| 2016 | $1,694 | $119,908 | $0 | $0 |
| 2015 | $1,722 | $119,074 | $0 | $0 |
| 2014 | $1,712 | $118,129 | $0 | $0 |
Agents Affiliated with this Home
-
Kelly Ackley

Seller's Agent in 2025
Kelly Ackley
PREMIER SOTHEBY'S INTL REALTY
(727) 515-6504
4 in this area
72 Total Sales
-
Mary Melcer
M
Buyer's Agent in 2025
Mary Melcer
CHARLES RUTENBERG REALTY INC
(727) 459-6033
1 in this area
9 Total Sales
-
Jolene Schotter
J
Seller's Agent in 2022
Jolene Schotter
EXP REALTY LLC
(866) 308-7109
4 in this area
899 Total Sales
-
Mike Doner
M
Seller Co-Listing Agent in 2022
Mike Doner
EXP REALTY LLC
(727) 452-4052
1 in this area
88 Total Sales
-
Maggie Loving

Buyer's Agent in 2022
Maggie Loving
FUTURE HOME REALTY INC
(775) 848-7433
1 in this area
230 Total Sales
Map
Source: Stellar MLS
MLS Number: U8150096
APN: 23-27-15-36685-000-0420
- 304 Westwinds Dr
- 326 Circle Dr
- 300 Westwinds Dr
- 336 Westwinds Cir
- 1612 Fox Run Dr
- 4997 W Breeze Cir
- 4954 Cardinal Trail
- 1870 Whispering Way
- 1611 Cromwell Dr
- 406 Driftwood Dr E
- 386 Westwinds Dr
- 504 Driftwood Dr E
- 1855 Briland St
- 506 Driftwood Dr E
- 209 Westwinds Dr
- 203 Driftwood Dr W
- 212 Driftwood Place
- 428 Klosterman Rd W
- 508 Driftwood Cir
- 510 Driftwood Cir
