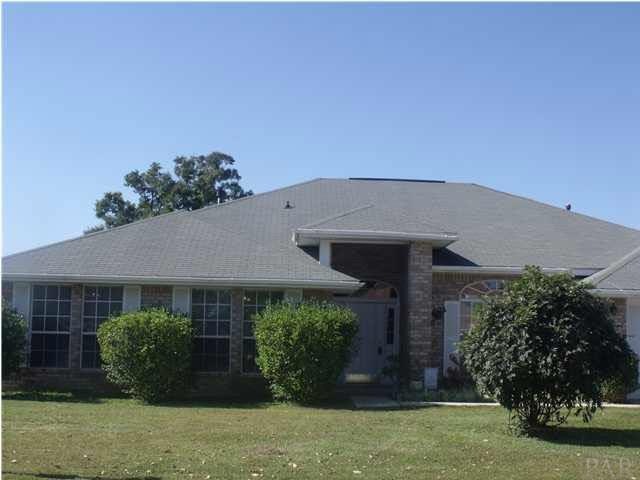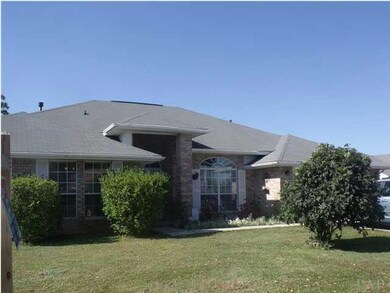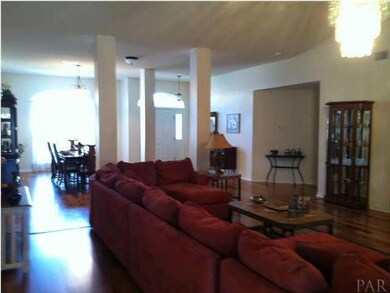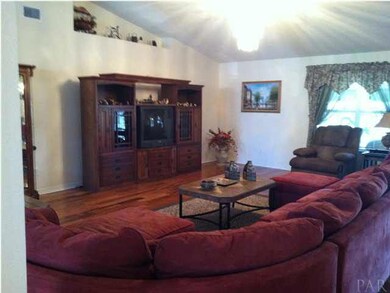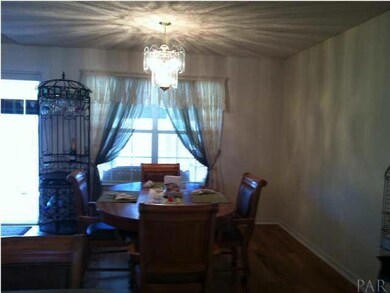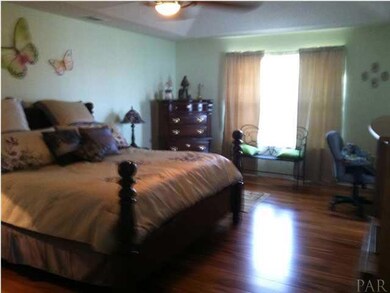
4811 Jaimee Leigh Dr Milton, FL 32570
Estimated Value: $404,051 - $437,000
Highlights
- Heated Spa
- Cathedral Ceiling
- Jetted Tub in Primary Bathroom
- Contemporary Architecture
- Wood Flooring
- Screened Porch
About This Home
As of July 2012If you are looking fcr a home that has tons of ammenities and a great price welcome to Jaimee's Ridge a land of underground utilities and comfortable restrictions to ensure your property values are protected. This well designed 3,000 SF home is one of the builder's most desirable designs offering an open, spacious, split floor plan with amenities like cathedral ceilings in the main living area and high ceilings everywhere else. That's where the similarities end to the stock plan. The flooring has just been upgraded throughout replacing all vinyl with 14 inch neutral ceramic tile and all carpeting replaced with engineered hardwoods. Beyond the hardwoods, the kitchen is what catches the attention of most buyers with it's center island, breakfast bar, large pantry, extra lighting and cabinets with 31 doors and 15 drawers. The kitchen is electric but plumbed for gas if that is what you want. There is enough room here to create any special occasion meal even for the largest gatherings. The formal dining room is also large enough for that hard to place over-sized furniture you have gathered in your travels. The breakfast room is even larger than most. The master suite will be no disappointment either boasting 14'X23' of floor area and a trey ceiling in the bedroom and duel vanity, his and her walk-in closets, separate shower and jetted Jacuzzi tub under a glass block window. The 4 bedroom 3 bathroom floor plan offers wide hallways throughout. This property also boasts a 14'X40' enclosed screened Florida room with pull down tinted window units enabling it to be air conditioned if you wanted. The floors are tiled and the Jacuzzi stays.This is a well cared for property sure to provide every amenity you would want or need.
Home Details
Home Type
- Single Family
Est. Annual Taxes
- $78
Year Built
- Built in 2003
Lot Details
- 0.25 Acre Lot
- Back Yard Fenced
HOA Fees
- $8 Monthly HOA Fees
Parking
- 2 Car Garage
- Garage Door Opener
Home Design
- Contemporary Architecture
- Frame Construction
- Composition Roof
Interior Spaces
- 3,000 Sq Ft Home
- 1-Story Property
- Cathedral Ceiling
- Ceiling Fan
- Double Pane Windows
- Blinds
- Insulated Doors
- Formal Dining Room
- Screened Porch
- Inside Utility
- Fire and Smoke Detector
Kitchen
- Breakfast Area or Nook
- Breakfast Bar
- Microwave
- Dishwasher
- Kitchen Island
- Laminate Countertops
- Disposal
Flooring
- Wood
- Tile
Bedrooms and Bathrooms
- 4 Bedrooms
- Split Bedroom Floorplan
- Walk-In Closet
- 3 Full Bathrooms
- Dual Vanity Sinks in Primary Bathroom
- Jetted Tub in Primary Bathroom
- Soaking Tub
- Spa Bath
- Separate Shower
Schools
- Bennett C Russell Elementary School
- R. Hobbs Middle School
- Milton High School
Utilities
- Central Heating and Cooling System
- Gas Water Heater
- Cable TV Available
Additional Features
- Energy-Efficient Insulation
- Heated Spa
Community Details
- Jaimees Ridge Subdivision
Listing and Financial Details
- Assessor Parcel Number 081N28196500F000120
Ownership History
Purchase Details
Home Financials for this Owner
Home Financials are based on the most recent Mortgage that was taken out on this home.Purchase Details
Home Financials for this Owner
Home Financials are based on the most recent Mortgage that was taken out on this home.Similar Homes in Milton, FL
Home Values in the Area
Average Home Value in this Area
Purchase History
| Date | Buyer | Sale Price | Title Company |
|---|---|---|---|
| Cruse Jonathan L | $200,000 | Reliable Land Title Corp | |
| Foster Robert L | $155,000 | -- |
Mortgage History
| Date | Status | Borrower | Loan Amount |
|---|---|---|---|
| Previous Owner | Foster Robert L | $113,250 | |
| Previous Owner | Foster Robert L | $11,000 | |
| Previous Owner | Foster Robert L | $123,960 |
Property History
| Date | Event | Price | Change | Sq Ft Price |
|---|---|---|---|---|
| 07/02/2012 07/02/12 | Sold | $200,000 | -14.9% | $67 / Sq Ft |
| 06/02/2012 06/02/12 | Pending | -- | -- | -- |
| 08/09/2010 08/09/10 | For Sale | $235,000 | -- | $78 / Sq Ft |
Tax History Compared to Growth
Tax History
| Year | Tax Paid | Tax Assessment Tax Assessment Total Assessment is a certain percentage of the fair market value that is determined by local assessors to be the total taxable value of land and additions on the property. | Land | Improvement |
|---|---|---|---|---|
| 2024 | $78 | $171,009 | -- | -- |
| 2023 | $78 | $166,028 | $0 | $0 |
| 2022 | $78 | $161,192 | $0 | $0 |
| 2021 | $33 | $156,497 | $0 | $0 |
| 2020 | $49 | $154,336 | $0 | $0 |
| 2019 | $50 | $150,866 | $0 | $0 |
| 2018 | $53 | $148,053 | $0 | $0 |
| 2017 | $56 | $145,008 | $0 | $0 |
| 2016 | $0 | $142,025 | $0 | $0 |
| 2015 | $803 | $141,038 | $0 | $0 |
| 2014 | $968 | $139,919 | $0 | $0 |
Agents Affiliated with this Home
-
Doug Lisenbee

Seller's Agent in 2012
Doug Lisenbee
Maritime Realty
(850) 982-7339
2 in this area
102 Total Sales
Map
Source: Pensacola Association of REALTORS®
MLS Number: 395032
APN: 08-1N-28-1965-00F00-0120
- 4803 Jaimee Leigh Dr
- 4521 Oak Forest Dr
- 6127 White Creek Ln
- 4800 Van Horn Rd
- 00 Ashton Woods Cir
- 0 Wildwood Dr Unit 655050
- 4900 Shell Rd
- 4673 Van Horn Rd
- 6125 Shawn Ln
- 000 Ashton Woods Cir
- 4516 Avalon Blvd
- 5955 Ashton Woods Cir
- 5987 Ashton Woods Cir
- 5997 Ashton Woods Cir
- 5119 Goshawk Dr
- 4525 Mesquite Dr
- 4517 Mesquite Dr
- 6280 Long St
- 6276 Long St
- 4525 Arcadia St
- 4811 Jaimee Leigh Dr
- 4819 Jaimee Leigh Dr
- 6052 Meursalt Rd
- 6046 Meursalt Rd
- 4827 Jaimee Leigh Dr
- 4810 Jaimee Leigh Dr
- 4795 Jaimee Leigh Dr
- 4804 Jaimee Leigh Dr
- 6058 Meursalt Rd
- 4816 Jaimee Leigh Dr
- 6040 Meursalt Rd
- 4798 Jaimee Leigh Dr
- 4833 Jaimee Leigh Dr
- 4822 Jaimee Leigh Dr
- 6064 Meursalt Rd
- 4787 Jaimee Leigh Dr
- 6034 Meursalt Rd
- 4828 Jaimee Leigh Dr
- 4792 Jaimee Leigh Dr
- 4809 Ribault Ln
