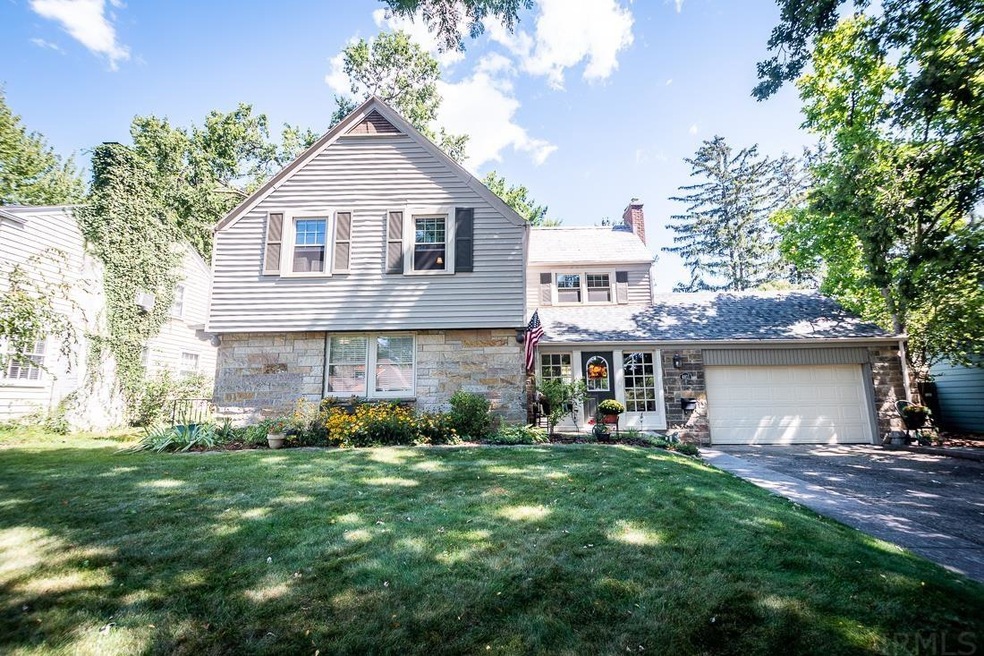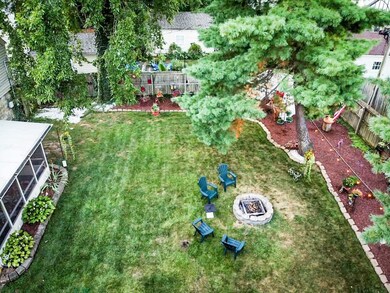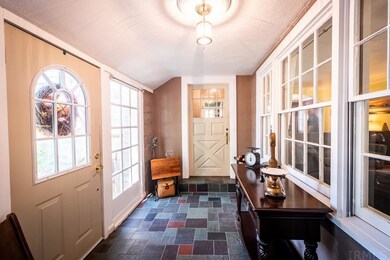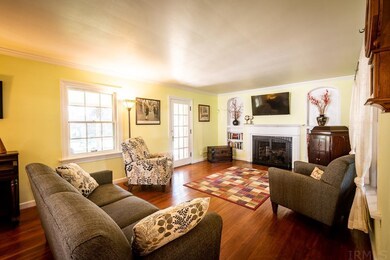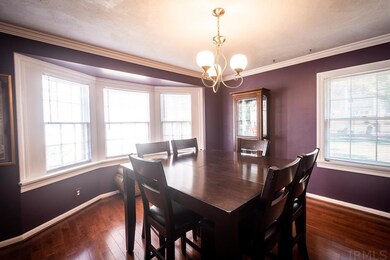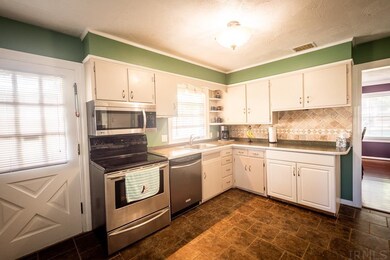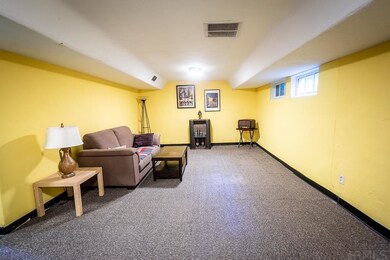
4811 Old Mill Rd Fort Wayne, IN 46807
Southwood Park NeighborhoodEstimated Value: $246,000 - $381,000
Highlights
- Living Room with Fireplace
- Formal Dining Room
- Woodwork
- Screened Porch
- 2 Car Attached Garage
- Stone Flooring
About This Home
As of November 2021This house is contingent with the current contract having a 24 hour first right of refusal. Look no further! If you are looking for the characteristic charm of a historic '07 neighborhood, this gorgeous 3 bed, 1.5 bath is your house! Situated on a massive double lot on Old Mill Rd, this home offers plenty of space inside and out. The backyard oasis is sure to please. The current owners have meticulously crafted an outdoor paradise to enjoy with friends, family and neighbors. Inside you will find a welcoming living room with gas fireplace. All of the exposed hardwood floors have been refinished to their original beauty. Make your way through the formal dining room and kitchen, which includes all appliances, down to the finished basement that is great for an extra living room, office or playroom. The basement also includes a spacious laundry room where you'll find the new water heater, and a workshop. Upstairs you'll find the bedrooms where all of the windows have been replaced. Make sure you see the tucked away nook that's perfect for relaxing or reading. The home boasts all of the storage space you will need, which is a luxury in the historic neighborhoods. When you add in an attached 2 car garage, screened in porch with a great view of the yard, this beauty has everything you could want! Located in Historic Southwood Park close to Foster Park, 07 Pub, Friendly Fox, The Clyde and much more! This house is a gem that is sure to go quickly!
Home Details
Home Type
- Single Family
Est. Annual Taxes
- $2,579
Year Built
- Built in 1950
Lot Details
- 0.26 Acre Lot
- Lot Dimensions are 75 x 150
- Landscaped
- Level Lot
HOA Fees
- $4 Monthly HOA Fees
Parking
- 2 Car Attached Garage
- Garage Door Opener
- Driveway
- Off-Street Parking
Home Design
- Shingle Roof
- Stone Exterior Construction
- Vinyl Construction Material
Interior Spaces
- 2-Story Property
- Woodwork
- Ceiling Fan
- Gas Log Fireplace
- Living Room with Fireplace
- 2 Fireplaces
- Formal Dining Room
- Screened Porch
- Disposal
Flooring
- Stone
- Vinyl
Bedrooms and Bathrooms
- 3 Bedrooms
Basement
- Basement Fills Entire Space Under The House
- 1 Bedroom in Basement
Location
- Suburban Location
Schools
- Harrison Hill Elementary School
- Kekionga Middle School
- South Side High School
Utilities
- Forced Air Heating and Cooling System
- Heating System Uses Gas
Listing and Financial Details
- Assessor Parcel Number 02-12-23-162-003.000-074
Ownership History
Purchase Details
Home Financials for this Owner
Home Financials are based on the most recent Mortgage that was taken out on this home.Purchase Details
Home Financials for this Owner
Home Financials are based on the most recent Mortgage that was taken out on this home.Purchase Details
Home Financials for this Owner
Home Financials are based on the most recent Mortgage that was taken out on this home.Purchase Details
Home Financials for this Owner
Home Financials are based on the most recent Mortgage that was taken out on this home.Purchase Details
Home Financials for this Owner
Home Financials are based on the most recent Mortgage that was taken out on this home.Purchase Details
Home Financials for this Owner
Home Financials are based on the most recent Mortgage that was taken out on this home.Similar Homes in Fort Wayne, IN
Home Values in the Area
Average Home Value in this Area
Purchase History
| Date | Buyer | Sale Price | Title Company |
|---|---|---|---|
| Denton Lauren | $260,000 | None Available | |
| Geoffrion Janie S | -- | Metropolitan Title | |
| Geoffrion Janie S | -- | Metropolitan Title Of In Llc | |
| Graves Janie | -- | Metropolitan Title Of In | |
| Winteregg Aaron | -- | Metropolitan Title Company | |
| Robinson Jennifer | -- | Metropolitan Title In Llc |
Mortgage History
| Date | Status | Borrower | Loan Amount |
|---|---|---|---|
| Open | Denton Lauren | $247,000 | |
| Previous Owner | Geoffrion Janie S | $131,000 | |
| Previous Owner | Geoffrion Janie | $16,000 | |
| Previous Owner | Graves Janie | $107,500 | |
| Previous Owner | Winteregg Aaron | $123,000 | |
| Previous Owner | Winteregg Aaron | $136,000 | |
| Previous Owner | Person Jennifer | $144,500 | |
| Previous Owner | Robinson Jennifer | $110,700 |
Property History
| Date | Event | Price | Change | Sq Ft Price |
|---|---|---|---|---|
| 11/19/2021 11/19/21 | Sold | $260,000 | -1.8% | $113 / Sq Ft |
| 10/17/2021 10/17/21 | Pending | -- | -- | -- |
| 09/22/2021 09/22/21 | Price Changed | $264,900 | -1.9% | $115 / Sq Ft |
| 09/09/2021 09/09/21 | For Sale | $269,900 | -- | $117 / Sq Ft |
Tax History Compared to Growth
Tax History
| Year | Tax Paid | Tax Assessment Tax Assessment Total Assessment is a certain percentage of the fair market value that is determined by local assessors to be the total taxable value of land and additions on the property. | Land | Improvement |
|---|---|---|---|---|
| 2024 | $3,640 | $324,800 | $41,700 | $283,100 |
| 2022 | $3,449 | $304,000 | $41,700 | $262,300 |
| 2021 | $2,772 | $246,500 | $26,800 | $219,700 |
| 2020 | $2,579 | $235,200 | $26,800 | $208,400 |
| 2019 | $2,467 | $226,300 | $26,800 | $199,500 |
| 2018 | $2,181 | $199,400 | $26,800 | $172,600 |
| 2017 | $1,711 | $156,400 | $26,800 | $129,600 |
| 2016 | $1,626 | $150,800 | $26,800 | $124,000 |
| 2014 | $1,457 | $141,400 | $28,800 | $112,600 |
| 2013 | $1,468 | $142,600 | $28,800 | $113,800 |
Agents Affiliated with this Home
-
Tony Didier

Buyer's Agent in 2021
Tony Didier
Coldwell Banker Real Estate Group
(260) 415-5351
3 in this area
53 Total Sales
Map
Source: Indiana Regional MLS
MLS Number: 202137740
APN: 02-12-23-162-003.000-074
- 4707 Old Mill Rd
- 801 Pasadena Dr
- 725 Pasadena Dr
- 4942 S Wayne Ave
- 4415 Indiana Ave
- 601 W Pettit Ave
- 525 W Pettit Ave
- 4315 Drury Ln
- 4305 Drury Ln
- 2318 Fairfield Ave
- 4321 Tacoma Ave
- 4215 Drury Ln
- 4325 S Wayne Ave
- 4321 S Wayne Ave
- 1229 Maxine Dr
- 4215 Tacoma Ave
- 444 W Fairfax Ave
- 5530 Winchester Rd
- 5521 S Wayne Ave Unit 5521
- 5109 Hoagland Ave
- 4811 Old Mill Rd
- 4801 Old Mill Rd
- 4815 Old Mill Rd
- 4724 Beaver Ave
- 4720 Beaver Ave
- 4728 Beaver Ave
- 4819 Old Mill Rd
- 4727 Old Mill Rd
- 4716 Beaver Ave
- 4730 Beaver Ave
- 4712 Beaver Ave
- 4736 Beaver Ave
- 4806 Old Mill Rd
- 4708 Beaver Ave
- 2418 Thompson Ave
- 4802 Old Mill Rd
- 4831 Old Mill Rd
- 5411 Hoagland Ave
- 5411 Hoagland Ave Unit 48
- 5602 Webster St
