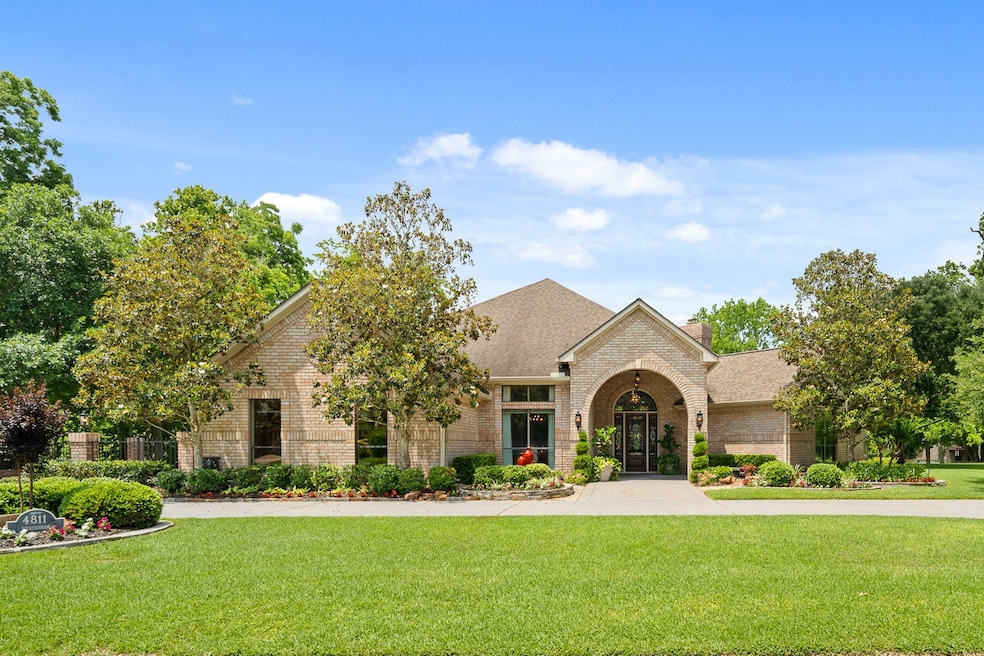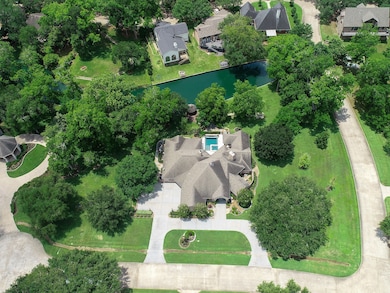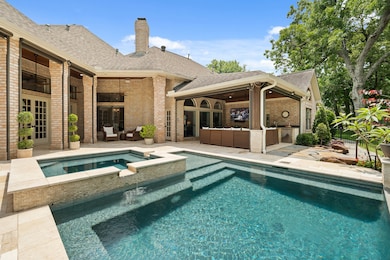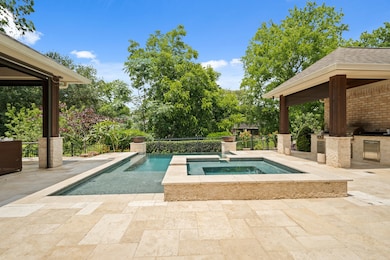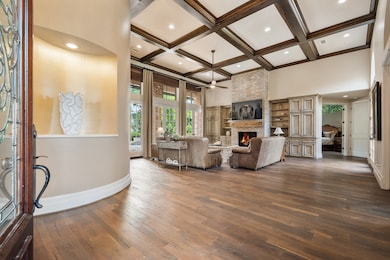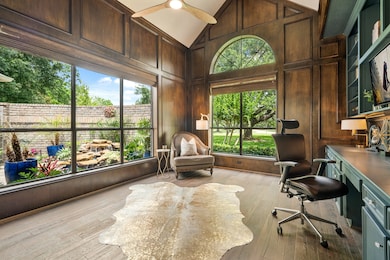
4811 Westerham St Fulshear, TX 77441
Estimated payment $7,681/month
Highlights
- Hot Property
- Lake Front
- Fitness Center
- Dean Leaman Junior High School Rated A
- Golf Course Community
- Tennis Courts
About This Home
One of a kind ENTERTAINMENT HOME located on 1.5-Acre WATERFRONT Lot. POOL/SPA overlooking Pecan Lake. Cobblestone circular drive leads to front Porch & Courtyard w/ 3-car garage & golf cart garage. Inside is masterfully crafted & superbly finished w/ variegated wood floors, detailed ceilings, extended moldings & 360-degree views. Wall of French doors in Family Room. Executive Study richly encased in wood with cathedral ceiling & overlooks beautiful Courtyard. Cased arched opening to Dining. Island Kitchen w/ leathered QUARTZITE countertops, custom cabinetry & THERMADOR appliances, inclusive of a full-size WINE FRIDGE. Den boasts travertine floors, cased openings & dual-sided fireplace. Primary Suite w/ sumptuous Bath offering QUARTZITE countertops, clear-glass shower & air-jetted tub. Oversized Secondary Bedrooms. Backyard oasis w/ summer Kitchen, Dining & Living areas all w/ beadboard ceilings & automatic screens. Flagstone walkway leads to GAZEBO. Generac GENERATOR & LOW TAXES!
Home Details
Home Type
- Single Family
Est. Annual Taxes
- $17,029
Year Built
- Built in 1989
Lot Details
- 1.34 Acre Lot
- Lake Front
- Adjacent to Greenbelt
- Cul-De-Sac
- Sprinkler System
- Back Yard Fenced and Side Yard
HOA Fees
- $117 Monthly HOA Fees
Parking
- 4 Car Attached Garage
- Garage Door Opener
- Circular Driveway
- Additional Parking
- Golf Cart Garage
Home Design
- Traditional Architecture
- Brick Exterior Construction
- Slab Foundation
- Composition Roof
Interior Spaces
- 4,086 Sq Ft Home
- 1-Story Property
- Wired For Sound
- Crown Molding
- High Ceiling
- Gas Log Fireplace
- Window Treatments
- Formal Entry
- Family Room Off Kitchen
- Living Room
- Breakfast Room
- Home Office
- Utility Room
- Washer and Gas Dryer Hookup
- Lake Views
Kitchen
- Breakfast Bar
- Walk-In Pantry
- Microwave
- Ice Maker
- Dishwasher
- Kitchen Island
- Pots and Pans Drawers
- Self-Closing Drawers and Cabinet Doors
- Disposal
- Pot Filler
Flooring
- Engineered Wood
- Tile
- Travertine
Bedrooms and Bathrooms
- 4 Bedrooms
- En-Suite Primary Bedroom
- Double Vanity
- Single Vanity
- Hydromassage or Jetted Bathtub
- Hollywood Bathroom
- Separate Shower
Home Security
- Security System Owned
- Fire and Smoke Detector
Eco-Friendly Details
- Energy-Efficient Thermostat
Pool
- Heated In Ground Pool
- Spa
Outdoor Features
- Pond
- Tennis Courts
- Deck
- Covered patio or porch
- Outdoor Kitchen
Schools
- Morgan Elementary School
- Leaman Junior High School
- Fulshear High School
Utilities
- Central Heating and Cooling System
- Heating System Uses Gas
- Water Softener is Owned
Community Details
Overview
- Krj Management Association, Phone Number (713) 600-4000
- Weston Lakes Subdivision
Amenities
- Picnic Area
- Clubhouse
- Meeting Room
- Party Room
Recreation
- Golf Course Community
- Tennis Courts
- Community Basketball Court
- Pickleball Courts
- Sport Court
- Community Playground
- Fitness Center
- Community Pool
- Park
Security
- Gated with Attendant
- Controlled Access
Map
Home Values in the Area
Average Home Value in this Area
Tax History
| Year | Tax Paid | Tax Assessment Tax Assessment Total Assessment is a certain percentage of the fair market value that is determined by local assessors to be the total taxable value of land and additions on the property. | Land | Improvement |
|---|---|---|---|---|
| 2023 | $10,380 | $762,388 | $29,247 | $733,141 |
| 2022 | $12,370 | $693,080 | $35,520 | $657,560 |
| 2021 | $13,671 | $630,070 | $214,620 | $415,450 |
| 2020 | $15,382 | $704,840 | $238,460 | $466,380 |
| 2019 | $15,547 | $676,230 | $238,460 | $437,770 |
| 2018 | $14,758 | $644,730 | $238,460 | $406,270 |
| 2017 | $14,643 | $638,480 | $256,690 | $381,790 |
| 2016 | $13,902 | $606,190 | $256,690 | $349,500 |
| 2015 | $10,006 | $551,080 | $238,590 | $312,490 |
| 2014 | $9,189 | $500,980 | $130,920 | $370,060 |
Property History
| Date | Event | Price | Change | Sq Ft Price |
|---|---|---|---|---|
| 06/04/2025 06/04/25 | For Sale | $1,100,000 | -- | $269 / Sq Ft |
Purchase History
| Date | Type | Sale Price | Title Company |
|---|---|---|---|
| Vendors Lien | -- | Fort Bend Title Company |
Mortgage History
| Date | Status | Loan Amount | Loan Type |
|---|---|---|---|
| Open | $291,000 | New Conventional | |
| Closed | $323,430 | Fannie Mae Freddie Mac | |
| Closed | $316,000 | No Value Available | |
| Closed | $39,500 | No Value Available |
Similar Homes in Fulshear, TX
Source: Houston Association of REALTORS®
MLS Number: 45862688
APN: 9410-04-012-0160-901
- 4818 Lake Village Dr
- 4834 Lake Village Dr
- 33011 Wakefield Ct
- 33011 Wakefield Lot 31-32 Ct
- 33210 W Calder Ct
- 4623 Wickby St
- 4511 Wickby St
- 4314 Wickby St
- 5235 Westerdale Dr
- 32810 Waltham Crossing
- 5107 Waterbeck St
- 5318 Westerham St
- 3220 Bowser Rd
- 33007 Wicket Ct
- 32743 Weybridge St
- 33206 Worthing Ln
- 4215 Wooded Isle Way
- 4903 Bowser Rd
- 4210 Wentworth Dr
- 4210 Westgate Ln
