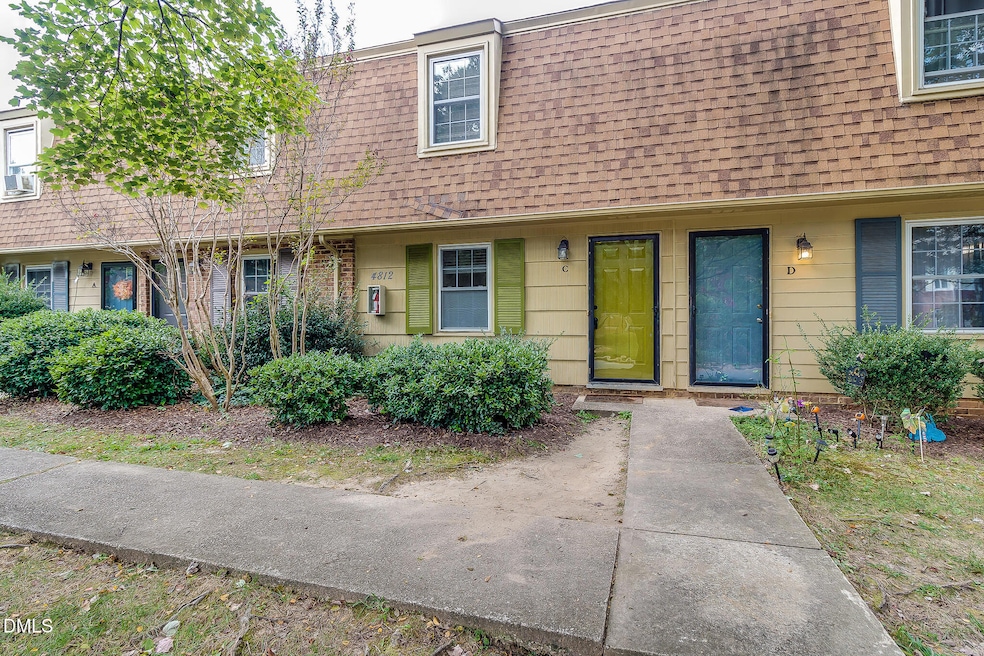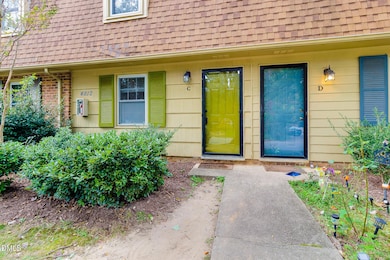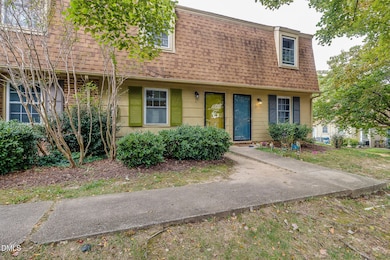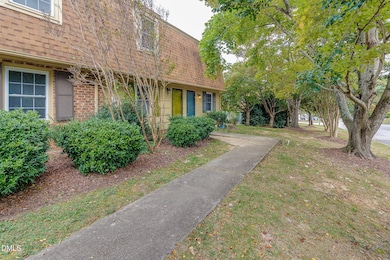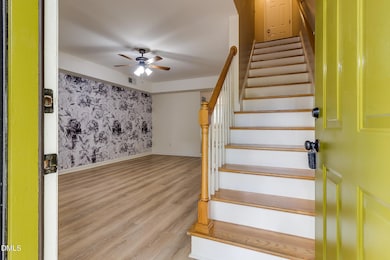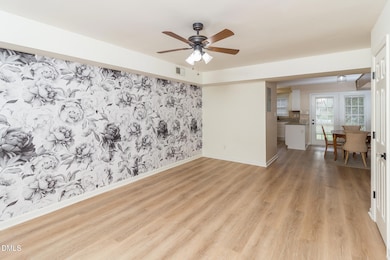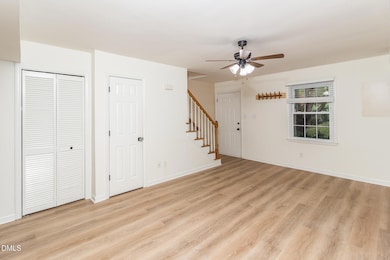4812 Blue Bird Ct Unit C Raleigh, NC 27606
Estimated payment $1,434/month
Total Views
11,388
2
Beds
1.5
Baths
1,056
Sq Ft
$180
Price per Sq Ft
Highlights
- Transitional Architecture
- Luxury Vinyl Tile Flooring
- Forced Air Heating and Cooling System
- Farmington Woods Elementary Rated A
About This Home
Gorgeous condo close to NC State, Lake Johnson & the NC State Fairgrounds has it all!! Charming floorplan that features granite counters, ceramic backsplash, smooth ceilings, LVP & Laminate flooring, gas stove, tile bath w/listello mosaic inlays, walk-in closet, 2021 oven & microwave, matte black hardware, oak stairs, window seat, ceiling fans . . . come see!!
Property Details
Home Type
- Condominium
Est. Annual Taxes
- $2,203
Year Built
- Built in 1968
HOA Fees
- $250 Monthly HOA Fees
Home Design
- Transitional Architecture
- Traditional Architecture
- Slab Foundation
- Shingle Roof
- Vinyl Siding
Interior Spaces
- 1,056 Sq Ft Home
- 2-Story Property
Flooring
- Laminate
- Luxury Vinyl Tile
Bedrooms and Bathrooms
- 2 Bedrooms
Parking
- 2 Parking Spaces
- 2 Open Parking Spaces
Schools
- Farmington Woods Elementary School
- Martin Middle School
- Athens Dr High School
Utilities
- Forced Air Heating and Cooling System
Community Details
- Association fees include ground maintenance
- Associa Hrw Mgmt Association, Phone Number (919) 787-9000
- Dutch Village Subdivision
Listing and Financial Details
- Assessor Parcel Number 0783.06-39-2765 0059776
Map
Create a Home Valuation Report for This Property
The Home Valuation Report is an in-depth analysis detailing your home's value as well as a comparison with similar homes in the area
Home Values in the Area
Average Home Value in this Area
Tax History
| Year | Tax Paid | Tax Assessment Tax Assessment Total Assessment is a certain percentage of the fair market value that is determined by local assessors to be the total taxable value of land and additions on the property. | Land | Improvement |
|---|---|---|---|---|
| 2025 | -- | -- | -- | -- |
| 2024 | -- | $0 | $0 | $0 |
| 2023 | $0 | $0 | $0 | $0 |
| 2022 | $1,330 | $0 | $0 | $0 |
| 2021 | $0 | $0 | $0 | $0 |
| 2020 | $741 | $0 | $0 | $0 |
| 2019 | $741 | $0 | $0 | $0 |
| 2018 | $793 | $0 | $0 | $0 |
| 2017 | $0 | $0 | $0 | $0 |
| 2016 | $741 | $0 | $0 | $0 |
| 2015 | -- | $4,361,169 | $954,000 | $3,407,169 |
| 2014 | -- | $4,361,169 | $954,000 | $3,407,169 |
Source: Public Records
Property History
| Date | Event | Price | List to Sale | Price per Sq Ft |
|---|---|---|---|---|
| 10/29/2025 10/29/25 | Price Changed | $189,900 | -2.6% | $180 / Sq Ft |
| 09/23/2025 09/23/25 | Price Changed | $194,900 | -2.5% | $185 / Sq Ft |
| 08/07/2025 08/07/25 | For Sale | $199,900 | -- | $189 / Sq Ft |
Source: Doorify MLS
Purchase History
| Date | Type | Sale Price | Title Company |
|---|---|---|---|
| Warranty Deed | $200,000 | None Listed On Document | |
| Warranty Deed | -- | None Available | |
| Special Warranty Deed | $6,670,500 | None Available |
Source: Public Records
Mortgage History
| Date | Status | Loan Amount | Loan Type |
|---|---|---|---|
| Previous Owner | $6,240,000 | Commercial |
Source: Public Records
Source: Doorify MLS
MLS Number: 10114403
APN: 0783.06-39-2765-000
Nearby Homes
- 4810 Blue Bird Ct Unit B
- 4818 Blue Bird Ct Unit C
- 2116 Scarlet Maple Dr
- 2114 Scarlet Maple Dr
- 5257 Vann St
- 67 Red Ln
- 5061 Lundy Dr Unit 101
- 700 Grayhaven Place
- 722 Powell Dr
- 724 Powell Dr
- 12 Red Ln
- 5045 Lundy Dr Unit 101
- 728 Powell Dr
- 618 Powell Dr
- Lot 14 Grayhaven Place
- 712 Grayhaven Place
- 611 Powell Dr
- 613 Powell Dr
- 715 Powell Dr
- 2027 Oakdale Dr
- 4706 Blue Bird Ct Unit I
- 100-D-150 Hunt Club Ln
- 711 Carolina Ave Unit 101
- 705 Carolina Ave Unit 102
- 119 Wilmot Dr
- 5126 Lundy Dr
- 201 Buck Jones Rd
- 53 Red Ln
- 23 Red Ln
- 15 Red Ln
- 5300 Grovewood Place
- 5211 Deer Haven Dr
- 5701 Hillsborough St
- 323 Wilmot Dr
- 10 Oakdale Dr
- 5105 Powell Townes Way
- 177 Pineland Cir
- 4411 Graceland Ct
- 403 Wolf Creek Cir
- 5400 Portree Place
