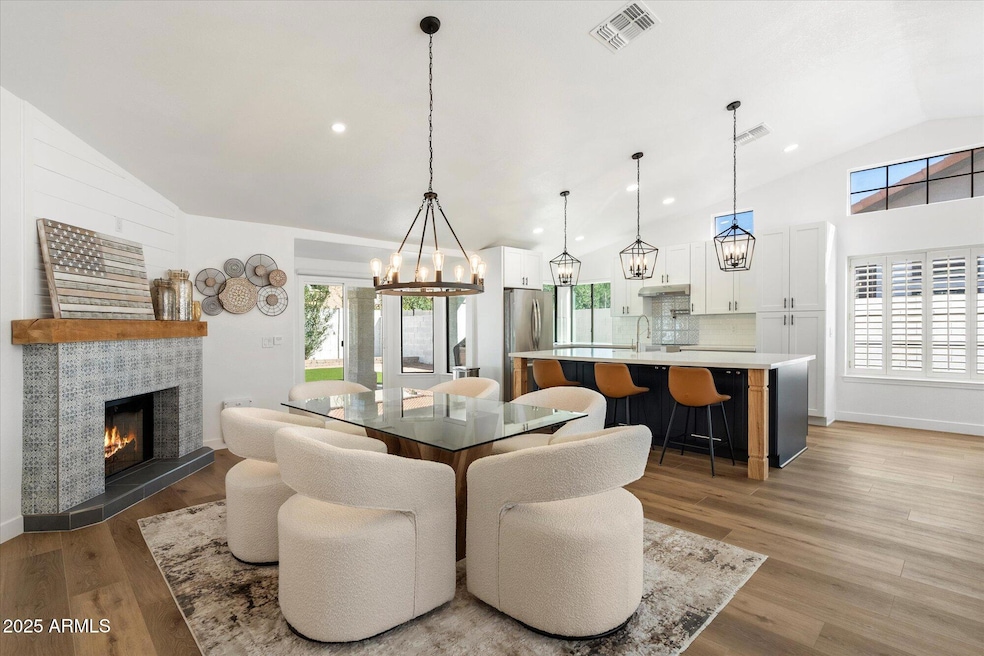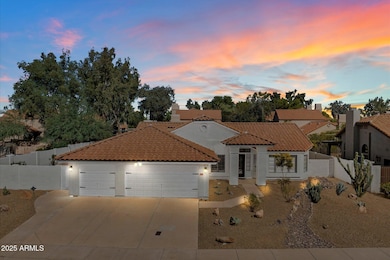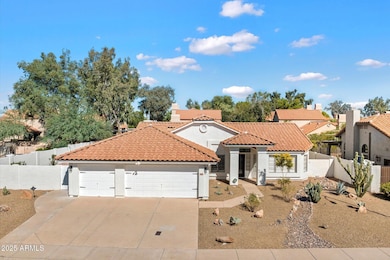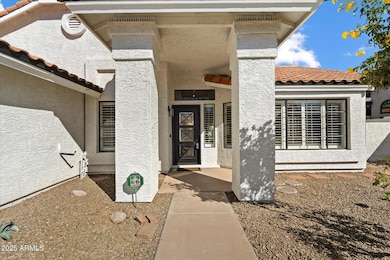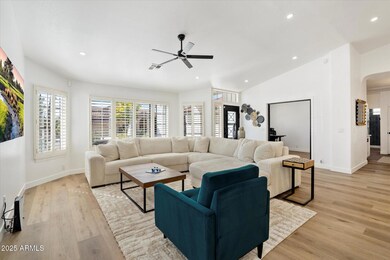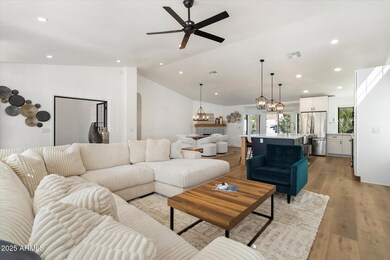4812 E Aire Libre Ave Scottsdale, AZ 85254
Paradise Valley Village NeighborhoodEstimated payment $5,083/month
Highlights
- 0.25 Acre Lot
- Freestanding Bathtub
- Santa Fe Architecture
- Whispering Wind Academy Rated A-
- Vaulted Ceiling
- Granite Countertops
About This Home
This newly renovated modern residence blends Scottsdale elegance with effortless livability. Step through the custom iron-and-glass entry into a light-filled open concept with soaring vaulted ceilings, luxury vinyl plank flooring, and crisp white millwork.
The designer kitchen is a true centerpiece—featuring new stainless steel appliances, an induction cooktop with pot filler, and gleaming white quartz marble countertops. A 5' x 9' waterfall island and custom shaker cabinetry create the perfect balance of style and functionality.
Natural light floods the great room through oversized windows with electronic Levelor blinds, highlighting the sleek modern fireplace and sculpted cement hearth—ideal for relaxing or entertaining.
The primary suite offers a spa-caliber retreat with a rainfall shower, freestanding soaking tub, dual vanities with motion-sensor lighting, and a generous walk-in closet. Additional spaces include a versatile third bedroom framed by iron and glass French doorsperfect for a private office or studio.
Enjoy peace of mind with a brand-new 5-ton AC (10-year warranty), Nest Thermostat, and new roof for lasting efficiency. A spacious three-car garage features abundant storage and a built-in workbench.
Outdoors, an inviting backyard includes a turf play area, vegetable garden, compost bin, and room for a pickleball courtperfect for Arizona living.
Just minutes from the gated serenity of Tatum Square Park, this home delivers refined design, thoughtful upgrades, and timeless appeal.(Silverleaf sophistication meets everyday comfortthis one has it all.
Listing Agent
Engel & Voelkers Scottsdale License #SA546332000 Listed on: 10/22/2025

Home Details
Home Type
- Single Family
Est. Annual Taxes
- $3,860
Year Built
- Built in 1991
Lot Details
- 0.25 Acre Lot
- Desert faces the front of the property
- Block Wall Fence
- Artificial Turf
- Front and Back Yard Sprinklers
- Sprinklers on Timer
HOA Fees
- $46 Monthly HOA Fees
Parking
- 3 Car Direct Access Garage
- Garage Door Opener
Home Design
- Santa Fe Architecture
- Wood Frame Construction
- Tile Roof
- Concrete Roof
- Stucco
Interior Spaces
- 1,850 Sq Ft Home
- 1-Story Property
- Vaulted Ceiling
- Ceiling Fan
- Double Pane Windows
- Family Room with Fireplace
- Washer and Dryer Hookup
Kitchen
- Kitchen Updated in 2024
- Breakfast Bar
- Electric Cooktop
- Built-In Microwave
- Kitchen Island
- Granite Countertops
Flooring
- Floors Updated in 2024
- Tile
- Vinyl
Bedrooms and Bathrooms
- 3 Bedrooms
- Bathroom Updated in 2024
- Primary Bathroom is a Full Bathroom
- 2 Bathrooms
- Dual Vanity Sinks in Primary Bathroom
- Freestanding Bathtub
- Soaking Tub
- Bathtub With Separate Shower Stall
Schools
- Copper Canyon Elementary School
- Explorer Middle School
- Horizon High School
Utilities
- Central Air
- Heating unit installed on the ceiling
- Plumbing System Updated in 2024
- Wiring Updated in 2024
- High Speed Internet
- Cable TV Available
Additional Features
- No Interior Steps
- North or South Exposure
- Covered Patio or Porch
Listing and Financial Details
- Tax Lot 1
- Assessor Parcel Number 215-32-466
Community Details
Overview
- Association fees include ground maintenance
- Tatum Square Association, Phone Number (480) 948-5860
- Paradise Valley Mirada 8 Subdivision, Remodeled Floorplan
Recreation
- Bike Trail
Map
Home Values in the Area
Average Home Value in this Area
Tax History
| Year | Tax Paid | Tax Assessment Tax Assessment Total Assessment is a certain percentage of the fair market value that is determined by local assessors to be the total taxable value of land and additions on the property. | Land | Improvement |
|---|---|---|---|---|
| 2025 | $3,363 | $38,775 | -- | -- |
| 2024 | $3,197 | $36,929 | -- | -- |
| 2023 | $3,197 | $54,410 | $10,880 | $43,530 |
| 2022 | $3,167 | $42,220 | $8,440 | $33,780 |
| 2021 | $3,219 | $37,750 | $7,550 | $30,200 |
| 2020 | $3,109 | $35,500 | $7,100 | $28,400 |
| 2019 | $3,123 | $34,020 | $6,800 | $27,220 |
| 2018 | $3,009 | $31,800 | $6,360 | $25,440 |
| 2017 | $2,874 | $30,500 | $6,100 | $24,400 |
| 2016 | $2,829 | $29,250 | $5,850 | $23,400 |
| 2015 | $2,624 | $28,620 | $5,720 | $22,900 |
Property History
| Date | Event | Price | List to Sale | Price per Sq Ft | Prior Sale |
|---|---|---|---|---|---|
| 10/22/2025 10/22/25 | For Sale | $899,000 | +19.9% | $486 / Sq Ft | |
| 10/08/2024 10/08/24 | Sold | $749,500 | -0.7% | $405 / Sq Ft | View Prior Sale |
| 09/26/2024 09/26/24 | For Sale | $755,000 | 0.0% | $408 / Sq Ft | |
| 09/14/2024 09/14/24 | Off Market | $755,000 | -- | -- | |
| 07/23/2024 07/23/24 | Price Changed | $755,000 | -1.8% | $408 / Sq Ft | |
| 06/28/2024 06/28/24 | Price Changed | $769,000 | -2.5% | $416 / Sq Ft | |
| 06/21/2024 06/21/24 | Price Changed | $789,000 | -1.0% | $426 / Sq Ft | |
| 06/07/2024 06/07/24 | Price Changed | $797,000 | -0.1% | $431 / Sq Ft | |
| 05/17/2024 05/17/24 | Price Changed | $798,000 | -0.1% | $431 / Sq Ft | |
| 04/19/2024 04/19/24 | Price Changed | $799,000 | -3.2% | $432 / Sq Ft | |
| 04/03/2024 04/03/24 | For Sale | $825,000 | -- | $446 / Sq Ft |
Purchase History
| Date | Type | Sale Price | Title Company |
|---|---|---|---|
| Warranty Deed | $749,500 | Lawyers Title Of Arizona | |
| Warranty Deed | $635,000 | Fidelity National Title Agency | |
| Interfamily Deed Transfer | -- | Fidelity National Title Agen | |
| Cash Sale Deed | $135,800 | Security Title Agency | |
| Warranty Deed | -- | -- |
Mortgage History
| Date | Status | Loan Amount | Loan Type |
|---|---|---|---|
| Open | $599,600 | New Conventional |
Source: Arizona Regional Multiple Listing Service (ARMLS)
MLS Number: 6936974
APN: 215-32-466
- 4901 E Kelton Ln Unit 1205
- 4901 E Kelton Ln Unit 1025
- 4901 E Kelton Ln Unit 1063
- 4901 E Kelton Ln Unit 1251
- 4950 E Aire Libre Ave
- 16630 N 50th Way
- 4931 E Paradise Ln
- 16018 N 48th Place
- 16801 N 45th Place
- 4524 E Kelton Ln
- 5106 E Wallace Ave
- 17146 N 50th St
- 17060 N 50th Way
- 15841 N 49th Place
- 5018 E Hartford Ave
- 15831 N 47th Place
- 17022 N 51st Place
- 4531 E Marconi Ave
- 5026 E Anderson Dr
- 5046 E Anderson Dr
- 4901 E Kelton Ln Unit 1041
- 4901 E Kelton Ln Unit 1268
- 16801 N 49th St
- 16607 N 50th Way
- 16407 N 50th St
- 16803 N 50th Way
- 17052 N 50th St
- 4722 E Bell Rd
- 17030 N 49th St
- 4526 E Paradise Ln
- 5132 E Grandview Rd
- 4722 E Bell Rd Unit 2
- 4722 E Bell Rd Unit 1
- 15845 N 50th St
- 5027 E Gallop Way
- 5203 E Wallace Ave
- 17235 N 46th Place
- 5053 E Anderson Dr
- 4632 E Danbury Rd
- 4827 E Village Dr
