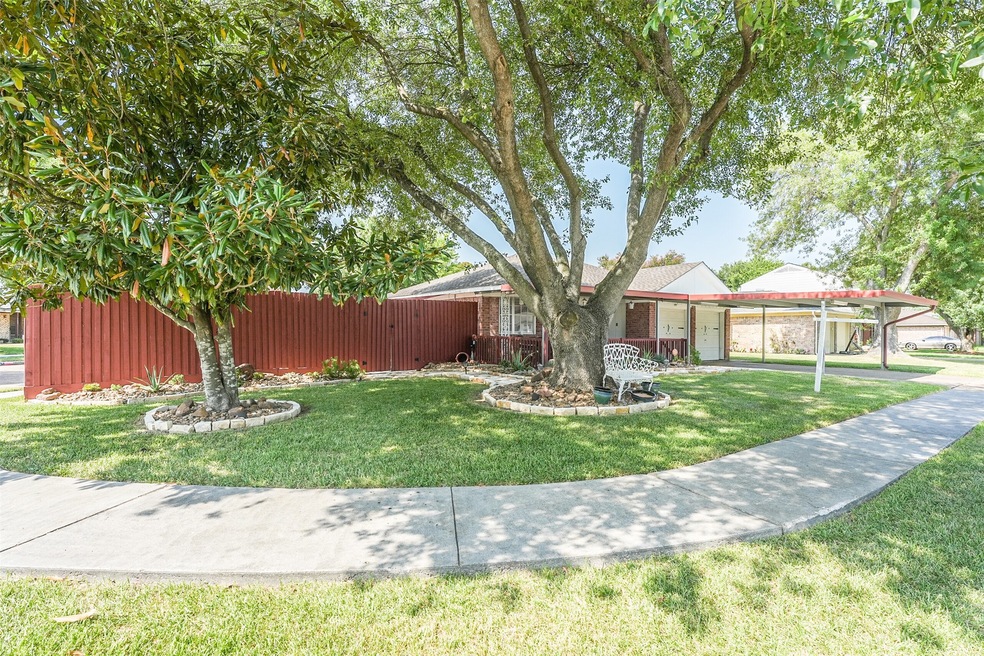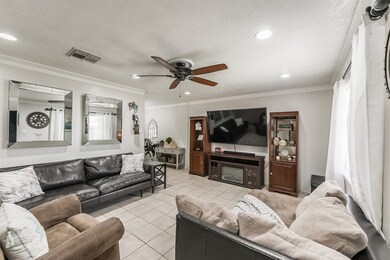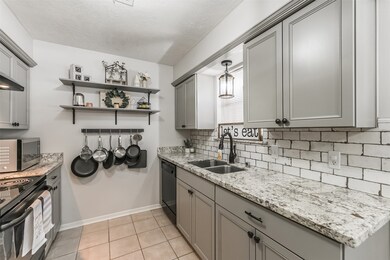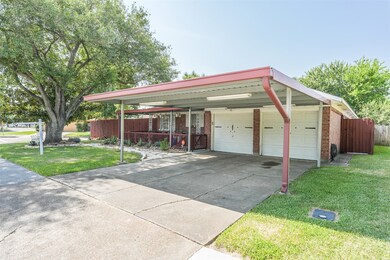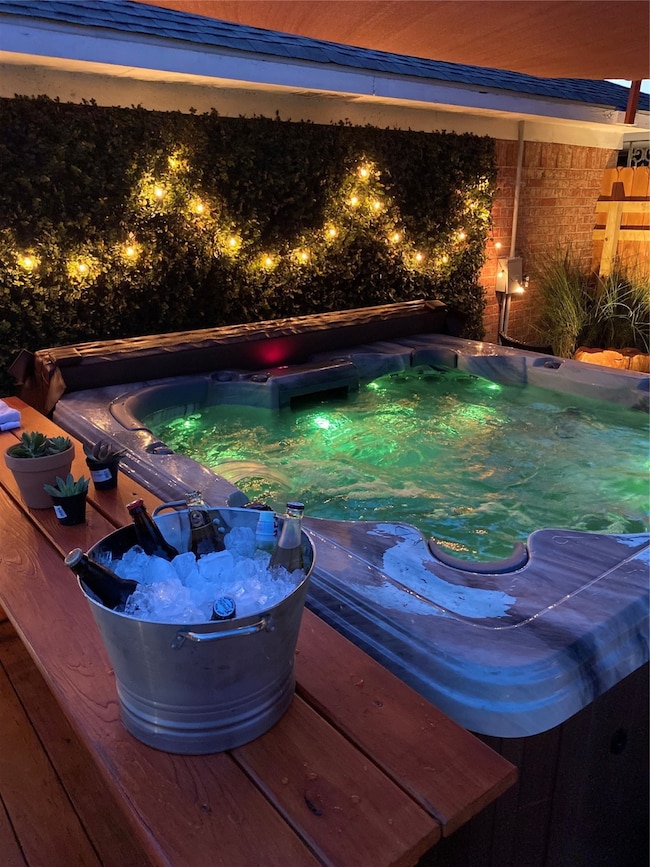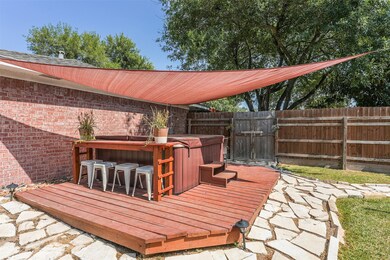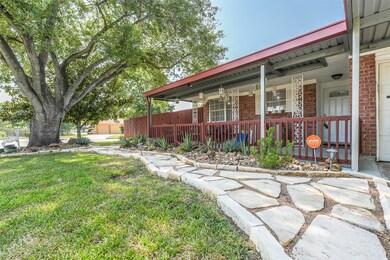
4812 Yellowstone Dr Pasadena, TX 77505
Highlights
- Traditional Architecture
- Corner Lot
- 2 Car Attached Garage
- Pasadena Memorial High School Rated A-
- Granite Countertops
- 1-minute walk to Yellow Stone Park
About This Home
As of September 20223 bedroom home next to TURNER ELEMENTARY*Roof replaced 2019*Fenced & covered front porch expanded 2015, carport installed 2014*Carport lighting is upgraded. Recently landscaped with,paver walkways,lighting*Backyard has a 12x16, shed insulated with fire retardant/sound proofing insulation and metal strip reinforcement between studs and window a/c*All plumbing lines replaced with Pex 2019, waterheater replaced 2018,HVac and duct work replaced in 2020.Electrical panel replaced in 2020*Kitchen remodeled in 2019 w/ granite counters, custom subway tile backsplash, fixtures, lighting*Recently installed recessed lighting, ceiling fans throughout entire house. Tile flooring*Hall bath upgraded with shower tile, granite counter, brushed nickel fixtures.*8 person Hot tub in backyard on recently(July 2022) stained deck with sail shade. Exterior lighting*Blown-in attic insulation*Ask your agent to see the updates list. Home did not flood during Harvey!
Last Agent to Sell the Property
Lauree Cunningham License #0547235 Listed on: 06/20/2022

Home Details
Home Type
- Single Family
Est. Annual Taxes
- $4,181
Year Built
- Built in 1976
Lot Details
- 6,600 Sq Ft Lot
- North Facing Home
- Corner Lot
Parking
- 2 Car Attached Garage
- 2 Attached Carport Spaces
- Driveway
Home Design
- Traditional Architecture
- Brick Exterior Construction
- Slab Foundation
- Composition Roof
- Wood Siding
Interior Spaces
- 1,256 Sq Ft Home
- 1-Story Property
- Ceiling Fan
- Family Room
- Living Room
- Utility Room
- Washer and Gas Dryer Hookup
Kitchen
- Electric Oven
- Electric Range
- Free-Standing Range
- Dishwasher
- Granite Countertops
- Disposal
Flooring
- Carpet
- Tile
Bedrooms and Bathrooms
- 3 Bedrooms
- 2 Full Bathrooms
- <<tubWithShowerToken>>
Eco-Friendly Details
- Energy-Efficient Insulation
Schools
- Turner Elementary School
- Bondy Intermediate School
- Memorial High School
Utilities
- Central Heating and Cooling System
- Heating System Uses Gas
Community Details
- Fairmont Estates Sec 01 Subdivision
Listing and Financial Details
- Exclusions: refrigerator,curtains,tv&mounts,patio furniture
Ownership History
Purchase Details
Purchase Details
Purchase Details
Purchase Details
Similar Homes in Pasadena, TX
Home Values in the Area
Average Home Value in this Area
Purchase History
| Date | Type | Sale Price | Title Company |
|---|---|---|---|
| Special Warranty Deed | -- | None Available | |
| Special Warranty Deed | -- | None Available | |
| Special Warranty Deed | -- | None Available | |
| Special Warranty Deed | -- | None Available |
Mortgage History
| Date | Status | Loan Amount | Loan Type |
|---|---|---|---|
| Open | $66,594 | FHA | |
| Open | $230,743 | FHA | |
| Closed | $4,535 | New Conventional |
Property History
| Date | Event | Price | Change | Sq Ft Price |
|---|---|---|---|---|
| 09/20/2022 09/20/22 | Off Market | -- | -- | -- |
| 09/16/2022 09/16/22 | Sold | -- | -- | -- |
| 08/09/2022 08/09/22 | Pending | -- | -- | -- |
| 08/04/2022 08/04/22 | Price Changed | $235,000 | -2.9% | $187 / Sq Ft |
| 07/20/2022 07/20/22 | Price Changed | $242,000 | -2.4% | $193 / Sq Ft |
| 07/07/2022 07/07/22 | Price Changed | $248,000 | -3.9% | $197 / Sq Ft |
| 06/26/2022 06/26/22 | Price Changed | $258,000 | -0.8% | $205 / Sq Ft |
| 06/20/2022 06/20/22 | For Sale | $260,000 | -- | $207 / Sq Ft |
Tax History Compared to Growth
Tax History
| Year | Tax Paid | Tax Assessment Tax Assessment Total Assessment is a certain percentage of the fair market value that is determined by local assessors to be the total taxable value of land and additions on the property. | Land | Improvement |
|---|---|---|---|---|
| 2024 | $3,898 | $239,366 | $49,125 | $190,241 |
| 2023 | $3,898 | $229,110 | $49,125 | $179,985 |
| 2022 | $4,378 | $184,366 | $49,125 | $135,241 |
| 2021 | $4,181 | $157,681 | $49,125 | $108,556 |
| 2020 | $4,182 | $152,411 | $40,938 | $111,473 |
| 2019 | $4,193 | $160,000 | $36,025 | $123,975 |
| 2018 | $1,577 | $131,000 | $27,270 | $103,730 |
| 2017 | $3,374 | $136,833 | $27,270 | $109,563 |
| 2016 | $3,067 | $120,487 | $27,270 | $93,217 |
| 2015 | $2,006 | $114,904 | $27,270 | $87,634 |
| 2014 | $2,006 | $92,412 | $19,695 | $72,717 |
Agents Affiliated with this Home
-
lauree cunningham

Seller's Agent in 2022
lauree cunningham
Lauree Cunningham
(832) 647-6733
47 Total Sales
-
D'Ann Fleming

Buyer's Agent in 2022
D'Ann Fleming
JLA Realty
(713) 732-9578
264 Total Sales
Map
Source: Houston Association of REALTORS®
MLS Number: 26142822
APN: 1086350000015
- 4901 Fairshire St
- 4310 Fairhill St
- 4907 Sienna Heights Ln
- 4902 Fairmoor St
- 5007 Sienna Heights Ln
- 4515 Ponca St
- 4618 Iroquois Dr
- 4816 Fairdale St
- 4906 Fairdale St
- 4602 Iroquois Dr
- 4909 Fairvent St
- 4031 Coapites St
- 4515 Seneca St
- 4402 Seneca St
- 4242 Keith Ave
- 4322 Aztec St
- 4406 Terlingua St
- 4214 Iroquois Dr
- G444 Jones Rd
- 3935 Salvador St
