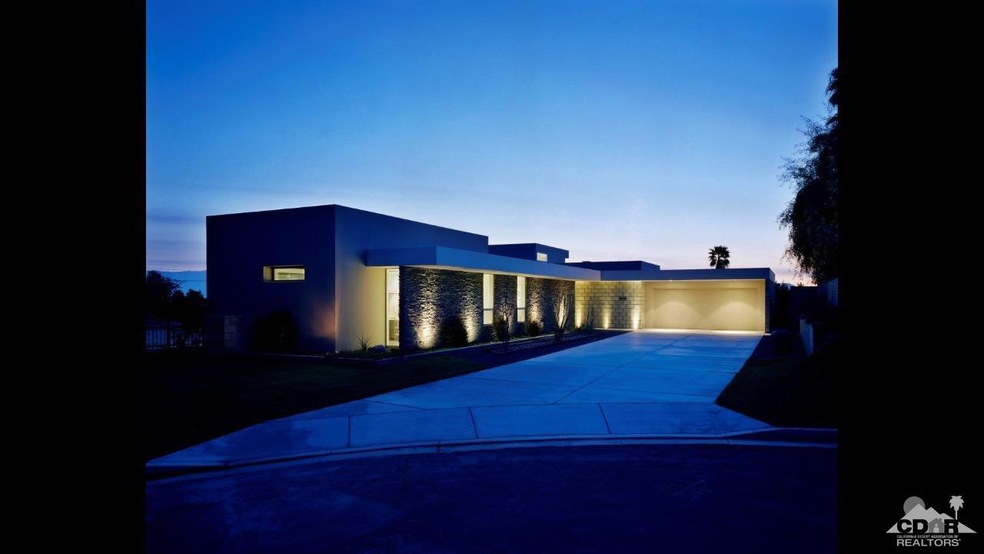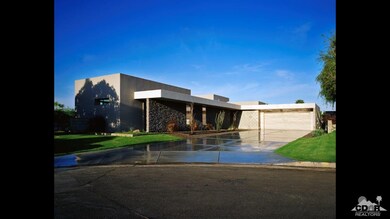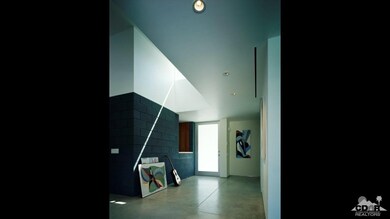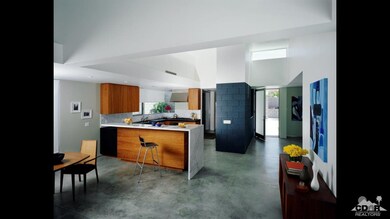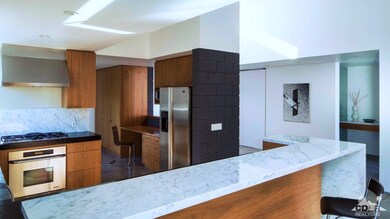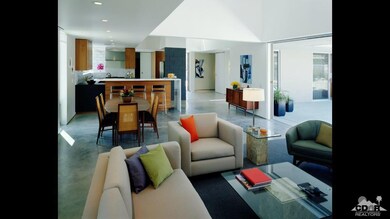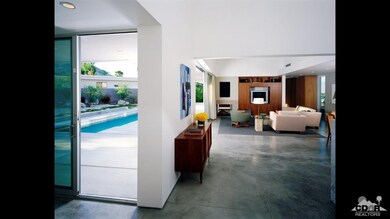
48120 Crestview Dr Palm Desert, CA 92260
Highlights
- Koi Pond
- Heated Lap Pool
- Modern Architecture
- Palm Desert High School Rated A
- City Lights View
- High Ceiling
About This Home
As of June 2019Located on an elevated lot at the end of a quiet cul-de-sac with spectacular views of the City and San Jacinto Mountains, this widely-published home is a clever reinterpretation of Desert Modern building typologies. Minimalist and straightforward, two simple volumes are positioned at opposite corners of the site, with a master suite in one wing and guest bedrooms in another, connected together by a large communal space. Varied ceiling heights and vaulting help define interior living areas that can be easily reconfigured by unique sliding walls for cooling, privacy or space. Fleetwood doors and sliding glass connect all rooms to the courtyard lap pool with spa; to views along with feature and clerestory windows. Experiential serenity is enhanced by a disciplined palate of materials: white Carrera marble, gray cinder block, polished concrete, enlivened by custom walnut cabinetry throughout, stainless steel fixtures; gourmet appliances. Very low water bills. Must-see high-end Modern Home
Last Agent to Sell the Property
Haverkate Group
Listed on: 07/01/2016
Last Buyer's Agent
Haverkate Group
Listed on: 07/01/2016
Home Details
Home Type
- Single Family
Est. Annual Taxes
- $16,924
Year Built
- Built in 2002
Lot Details
- 0.32 Acre Lot
- Level Lot
- Land Lease
HOA Fees
- $95 Monthly HOA Fees
Property Views
- City Lights
- Mountain
Home Design
- Modern Architecture
Interior Spaces
- 2,787 Sq Ft Home
- 1-Story Property
- High Ceiling
- See Through Fireplace
- Gas Log Fireplace
- Double Pane Windows
- Drapes & Rods
- Blinds
- Living Room with Fireplace
- Dining Area
- Security System Owned
Kitchen
- Gas Oven
- Gas Cooktop
- Dishwasher
- Granite Countertops
Flooring
- Stone
- Concrete
Bedrooms and Bathrooms
- 3 Bedrooms
Laundry
- Laundry Room
- Washer and Dryer Hookup
Parking
- Attached Garage
- 2 Carport Spaces
- Driveway
Pool
- Heated Lap Pool
- Heated In Ground Pool
- Heated Spa
- In Ground Spa
- Outdoor Pool
Utilities
- Two cooling system units
- Forced Air Heating System
- Heating System Uses Natural Gas
- Cable TV Available
Additional Features
- Handicap Accessible
- Koi Pond
Community Details
- Association fees include cable TV
- Summit Subdivision
Listing and Financial Details
- Assessor Parcel Number 652032017
Ownership History
Purchase Details
Home Financials for this Owner
Home Financials are based on the most recent Mortgage that was taken out on this home.Purchase Details
Home Financials for this Owner
Home Financials are based on the most recent Mortgage that was taken out on this home.Purchase Details
Home Financials for this Owner
Home Financials are based on the most recent Mortgage that was taken out on this home.Purchase Details
Similar Homes in the area
Home Values in the Area
Average Home Value in this Area
Purchase History
| Date | Type | Sale Price | Title Company |
|---|---|---|---|
| Grant Deed | $1,125,000 | Orange Coast Title Company | |
| Grant Deed | $1,010,000 | Wfg National Title Company | |
| Grant Deed | $975,000 | First American Title Ins Co | |
| Grant Deed | $140,000 | Orange Coast Title |
Mortgage History
| Date | Status | Loan Amount | Loan Type |
|---|---|---|---|
| Previous Owner | $412,500 | New Conventional | |
| Previous Owner | $938,250 | Reverse Mortgage Home Equity Conversion Mortgage | |
| Previous Owner | $413,250 | FHA |
Property History
| Date | Event | Price | Change | Sq Ft Price |
|---|---|---|---|---|
| 06/27/2019 06/27/19 | Sold | $1,125,000 | -5.9% | $404 / Sq Ft |
| 06/06/2019 06/06/19 | Pending | -- | -- | -- |
| 05/17/2019 05/17/19 | For Sale | $1,195,000 | +18.3% | $429 / Sq Ft |
| 03/16/2018 03/16/18 | Sold | $1,010,000 | -6.4% | $362 / Sq Ft |
| 01/03/2018 01/03/18 | For Sale | $1,079,000 | +10.7% | $387 / Sq Ft |
| 10/25/2016 10/25/16 | Sold | $975,000 | -6.7% | $350 / Sq Ft |
| 09/14/2016 09/14/16 | Pending | -- | -- | -- |
| 07/01/2016 07/01/16 | For Sale | $1,045,000 | -- | $375 / Sq Ft |
Tax History Compared to Growth
Tax History
| Year | Tax Paid | Tax Assessment Tax Assessment Total Assessment is a certain percentage of the fair market value that is determined by local assessors to be the total taxable value of land and additions on the property. | Land | Improvement |
|---|---|---|---|---|
| 2023 | $16,924 | $1,206,226 | $64,331 | $1,141,895 |
| 2022 | $16,257 | $1,182,575 | $63,070 | $1,119,505 |
| 2021 | $15,978 | $1,159,388 | $61,834 | $1,097,554 |
| 2020 | $15,769 | $1,147,500 | $61,200 | $1,086,300 |
| 2019 | $14,209 | $1,030,200 | $309,060 | $721,140 |
| 2018 | $13,758 | $994,500 | $298,350 | $696,150 |
| 2017 | $13,490 | $975,000 | $292,500 | $682,500 |
| 2016 | $10,188 | $711,830 | $185,059 | $526,771 |
| 2015 | $10,217 | $701,139 | $182,280 | $518,859 |
| 2014 | $9,952 | $687,407 | $178,710 | $508,697 |
Agents Affiliated with this Home
-
K
Seller's Agent in 2019
Kathryn Tomasino
Bennion Deville Homes
-
P
Buyer's Agent in 2019
Paul Vanderploeg
Bennion Deville Homes
-
Scott Histed
S
Seller's Agent in 2018
Scott Histed
Bennion Deville Homes
(760) 218-1751
93 Total Sales
-
N
Buyer's Agent in 2018
NonMember AgentDefault
NonMember OfficeDefault
-
H
Seller's Agent in 2016
Haverkate Group
-
Brian Linder

Seller Co-Listing Agent in 2016
Brian Linder
Compass
(310) 592-5417
52 Total Sales
Map
Source: California Desert Association of REALTORS®
MLS Number: 216026644
APN: 652-032-017
- 72526 Desert Flower Dr
- 72650 Sundown Ln
- 72499 Desert Flower Dr
- 72694 Skyward Way Unit Share 1
- 72817 Skyward Way
- 48594 Oakwood Way
- 48365 Alan Cir
- 72848 Bel Air Rd
- 72890 Homestead Rd
- 72870 Bel Air Rd Unit 3
- 72870 Bel Air Rd Unit 2
- 72870 Bel Air Rd Unit 1
- 48663 Stoney Creek Ln
- 48674 Vista Viejo Dr
- 72339 Canyon Ln
- 72418 Sommerset Dr
- 48320 Beverly Dr
- 48571 N View Dr
- 72537 Rolling Knoll Dr
- 72870 Somera Rd
