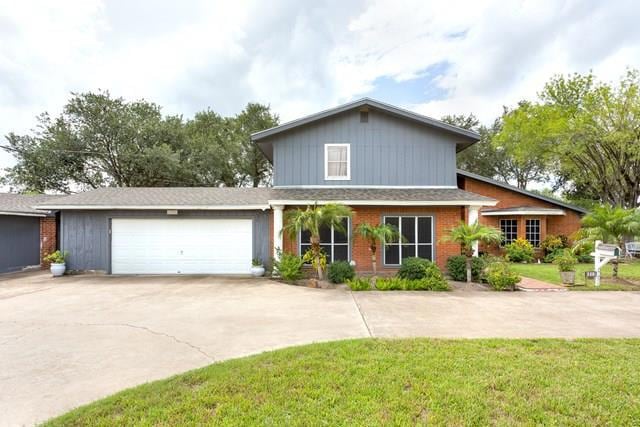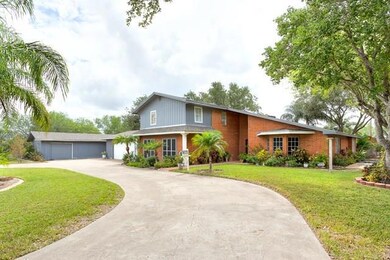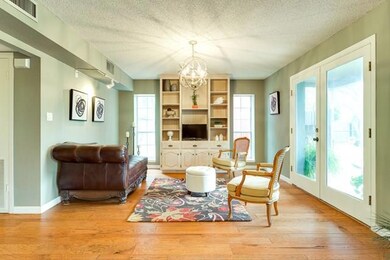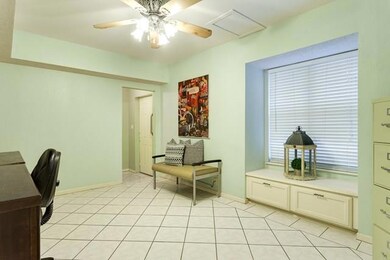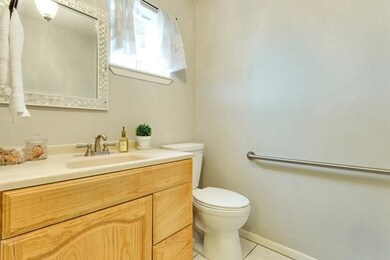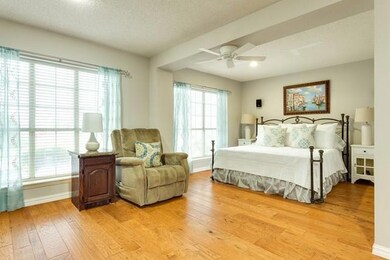
4813 Auburn Ave McAllen, TX 78504
Highlights
- In Ground Pool
- Mature Trees
- Bonus Room
- Sharyland North Junior High School Rated A
- Wood Flooring
- Granite Countertops
About This Home
As of April 2018Location is key! Beautifully landscaped home sits in 1.8 acres with 4 bedrooms, 4 1/2 baths, 2 living areas, and 1 dining. Upon entering, guests are granted a view of a beautiful atrium & formal living space. Moving through the home, the first living area features access to the dining area with large windows allowing natural sunlight in. The dining area offers access to kitchen area which features beautiful cabinetry, granite counters, and access to the patio/pool. The downstairs master features wooded floors, a walk-in shower, wheelchair accessible, and additional space for sitting area. Upstairs master features large sitting area, large windows, custom made cabinet and entertainment cabinet, his and hers closet. (remarks continued at agent remarks)
Home Details
Home Type
- Single Family
Est. Annual Taxes
- $6,978
Year Built
- Built in 1979
Lot Details
- 1.82 Acre Lot
- Privacy Fence
- Wood Fence
- Mature Trees
Parking
- 2 Car Garage
Home Design
- Brick Exterior Construction
- Slab Foundation
- Composition Shingle Roof
Interior Spaces
- 3,630 Sq Ft Home
- 2-Story Property
- Built-In Features
- Ceiling Fan
- Blinds
- Entrance Foyer
- Bonus Room
Kitchen
- Electric Range
- Warming Drawer
- <<microwave>>
- Granite Countertops
Flooring
- Wood
- Carpet
Bedrooms and Bathrooms
- 4 Bedrooms
- Split Bedroom Floorplan
- Dual Closets
- Separate Shower in Primary Bathroom
Outdoor Features
- In Ground Pool
- Covered patio or porch
- Gazebo
Schools
- O'garza Elementary School
- Sharyland North Junior Middle School
- Sharyland Pioneer High School
Utilities
- Central Heating and Cooling System
- Septic Tank
Community Details
- No Home Owners Association
- John H Shary Subdivision
Listing and Financial Details
- Assessor Parcel Number S295000000040715
Ownership History
Purchase Details
Home Financials for this Owner
Home Financials are based on the most recent Mortgage that was taken out on this home.Purchase Details
Purchase Details
Purchase Details
Home Financials for this Owner
Home Financials are based on the most recent Mortgage that was taken out on this home.Similar Homes in the area
Home Values in the Area
Average Home Value in this Area
Purchase History
| Date | Type | Sale Price | Title Company |
|---|---|---|---|
| Vendors Lien | -- | Corporation Service Company | |
| Interfamily Deed Transfer | -- | None Available | |
| Interfamily Deed Transfer | -- | None Available | |
| Vendors Lien | -- | None Available |
Mortgage History
| Date | Status | Loan Amount | Loan Type |
|---|---|---|---|
| Open | $293,400 | New Conventional | |
| Closed | $289,780 | New Conventional | |
| Previous Owner | $160,000 | Purchase Money Mortgage |
Property History
| Date | Event | Price | Change | Sq Ft Price |
|---|---|---|---|---|
| 06/25/2025 06/25/25 | For Sale | $575,000 | +79.7% | $158 / Sq Ft |
| 04/12/2018 04/12/18 | Sold | -- | -- | -- |
| 03/14/2018 03/14/18 | Pending | -- | -- | -- |
| 10/06/2017 10/06/17 | For Sale | $319,900 | -- | $88 / Sq Ft |
Tax History Compared to Growth
Tax History
| Year | Tax Paid | Tax Assessment Tax Assessment Total Assessment is a certain percentage of the fair market value that is determined by local assessors to be the total taxable value of land and additions on the property. | Land | Improvement |
|---|---|---|---|---|
| 2024 | $7,184 | $353,183 | $147,669 | $205,514 |
| 2023 | $7,955 | $344,523 | $147,669 | $196,854 |
| 2022 | $8,528 | $340,177 | $145,611 | $194,566 |
| 2021 | $8,043 | $312,125 | $145,611 | $166,514 |
| 2020 | $8,113 | $300,829 | $148,883 | $155,687 |
| 2019 | $7,540 | $273,481 | $148,883 | $124,598 |
| 2018 | $6,954 | $251,839 | $123,946 | $127,893 |
| 2017 | $7,081 | $255,546 | $123,946 | $131,600 |
| 2016 | $7,042 | $254,106 | $123,946 | $130,160 |
| 2015 | -- | $256,174 | $123,946 | $132,228 |
Agents Affiliated with this Home
-
Mia Salazar
M
Seller's Agent in 2025
Mia Salazar
Candela Realty Llc
(210) 245-0209
-
Ryan Peterson

Seller's Agent in 2018
Ryan Peterson
Tierra Frontera Llc
(956) 458-8162
155 Total Sales
Map
Source: Greater McAllen Association of REALTORS®
MLS Number: 212690
APN: S2950-00-000-0407-15
