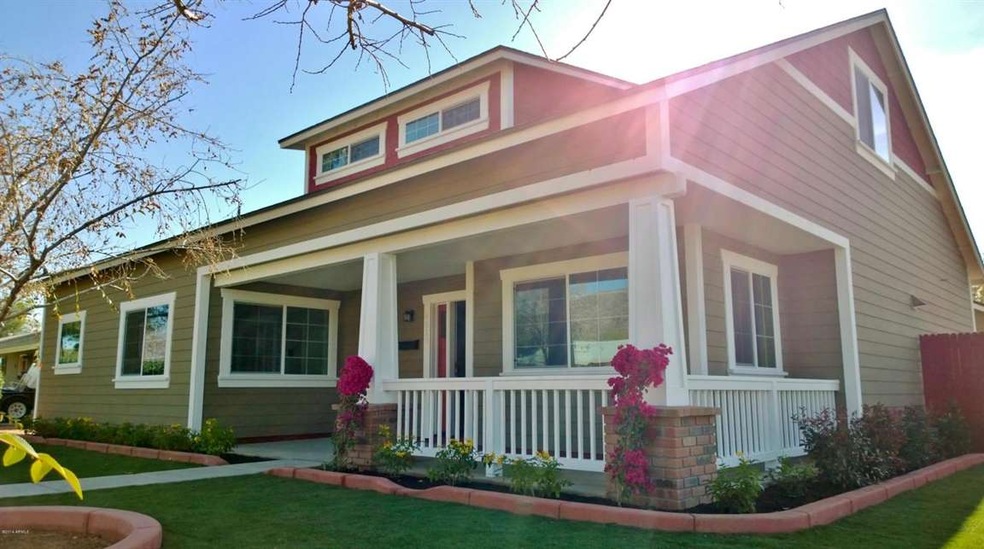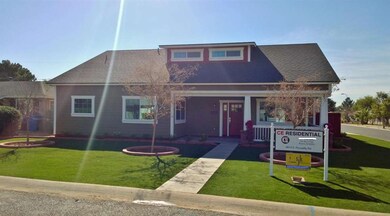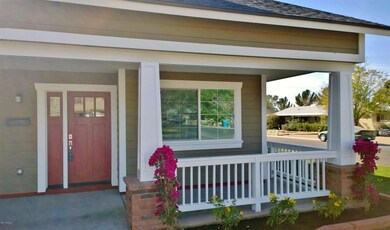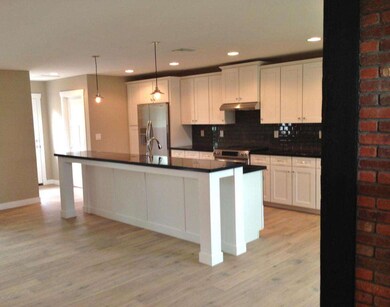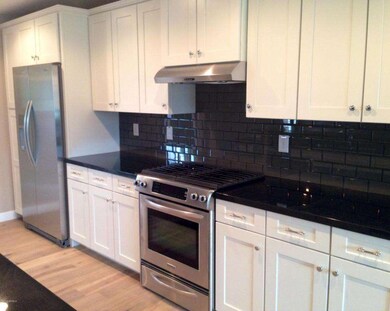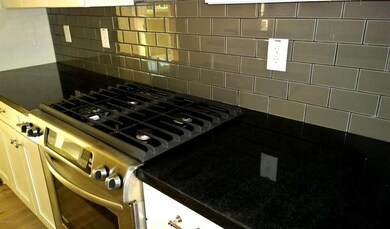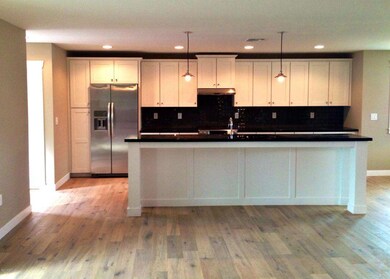
4813 E Piccadilly Rd Phoenix, AZ 85018
Camelback East Village NeighborhoodHighlights
- Wood Flooring
- Main Floor Primary Bedroom
- No HOA
- Tavan Elementary School Rated A
- Granite Countertops
- 2 Car Detached Garage
About This Home
As of July 2017HIGH EFFICIENCY NEW BUILD IN ARCADIA!! Energy efficient bungalow features gas cooktop, tankless gas water heater, 100% foam insulation, high efficiency windows, detached garage, and 13 seer AC. The charm and attention to detail in this home will WOW even the most discerning buyer. Gorgeous wood flooring spans all living spaces and master. Kitchen and all baths feature granite and marble tops; master bath has tiled surround shower, claw foot tub, and dual vanity with separate make-up area. Upgraded designer finishes, trim work, and red brick walls add to the thoughtful design on this home. Enjoy Camelback Views from the appealing front porch or upstairs living space. This home is a must see and will not last long!!
Last Agent to Sell the Property
Jacqueline Boone
SJK Properties License #SA642867000 Listed on: 02/06/2014
Last Buyer's Agent
David Fox
International Realty Partners License #SA646438000
Home Details
Home Type
- Single Family
Est. Annual Taxes
- $1,269
Year Built
- Built in 2014
Lot Details
- 6,612 Sq Ft Lot
- Block Wall Fence
- Grass Covered Lot
Parking
- 2 Car Detached Garage
- Garage Door Opener
Home Design
- Wood Frame Construction
- Composition Roof
Interior Spaces
- 2,500 Sq Ft Home
- 2-Story Property
- Ceiling Fan
- Fire Sprinkler System
- Washer and Dryer Hookup
Kitchen
- Eat-In Kitchen
- Built-In Microwave
- Dishwasher
- Granite Countertops
Flooring
- Wood
- Carpet
- Tile
Bedrooms and Bathrooms
- 3 Bedrooms
- Primary Bedroom on Main
- Primary Bathroom is a Full Bathroom
- 2.5 Bathrooms
- Dual Vanity Sinks in Primary Bathroom
- Bathtub With Separate Shower Stall
Schools
- Tavan Elementary School
- Ingleside Middle School
- Arcadia High School
Utilities
- Refrigerated Cooling System
- Heating System Uses Natural Gas
Community Details
- No Home Owners Association
- Built by CE Residential #3 LLC
- Indian Villa Subdivision
Listing and Financial Details
- Tax Lot 224
- Assessor Parcel Number 128-01-056
Ownership History
Purchase Details
Home Financials for this Owner
Home Financials are based on the most recent Mortgage that was taken out on this home.Purchase Details
Home Financials for this Owner
Home Financials are based on the most recent Mortgage that was taken out on this home.Purchase Details
Home Financials for this Owner
Home Financials are based on the most recent Mortgage that was taken out on this home.Purchase Details
Home Financials for this Owner
Home Financials are based on the most recent Mortgage that was taken out on this home.Purchase Details
Home Financials for this Owner
Home Financials are based on the most recent Mortgage that was taken out on this home.Similar Homes in Phoenix, AZ
Home Values in the Area
Average Home Value in this Area
Purchase History
| Date | Type | Sale Price | Title Company |
|---|---|---|---|
| Warranty Deed | $725,000 | Equity Title Agency Inc | |
| Warranty Deed | $579,000 | Security Title Agency | |
| Cash Sale Deed | $539,293 | Security Title Agency | |
| Cash Sale Deed | $222,500 | Security Title Agency | |
| Cash Sale Deed | $222,500 | Security Title Agency | |
| Interfamily Deed Transfer | -- | Fidelity National Title | |
| Warranty Deed | $95,000 | First American Title |
Mortgage History
| Date | Status | Loan Amount | Loan Type |
|---|---|---|---|
| Open | $200,000 | New Conventional | |
| Open | $551,000 | New Conventional | |
| Closed | $580,000 | New Conventional | |
| Previous Owner | $100,000 | Unknown | |
| Previous Owner | $417,000 | New Conventional | |
| Previous Owner | $307,280 | New Conventional | |
| Previous Owner | $190,000 | Negative Amortization | |
| Previous Owner | $94,376 | FHA | |
| Previous Owner | $72,675 | VA |
Property History
| Date | Event | Price | Change | Sq Ft Price |
|---|---|---|---|---|
| 07/31/2017 07/31/17 | Sold | $725,000 | -3.3% | $268 / Sq Ft |
| 06/20/2017 06/20/17 | Pending | -- | -- | -- |
| 05/16/2017 05/16/17 | For Sale | $750,000 | +29.5% | $277 / Sq Ft |
| 03/31/2014 03/31/14 | Sold | $579,000 | -3.3% | $232 / Sq Ft |
| 02/28/2014 02/28/14 | Pending | -- | -- | -- |
| 02/06/2014 02/06/14 | For Sale | $599,000 | +169.2% | $240 / Sq Ft |
| 01/31/2013 01/31/13 | Sold | $222,500 | -3.2% | $161 / Sq Ft |
| 01/15/2013 01/15/13 | Pending | -- | -- | -- |
| 01/14/2013 01/14/13 | Price Changed | $229,900 | -4.2% | $167 / Sq Ft |
| 12/19/2012 12/19/12 | For Sale | $239,900 | -- | $174 / Sq Ft |
Tax History Compared to Growth
Tax History
| Year | Tax Paid | Tax Assessment Tax Assessment Total Assessment is a certain percentage of the fair market value that is determined by local assessors to be the total taxable value of land and additions on the property. | Land | Improvement |
|---|---|---|---|---|
| 2025 | $3,681 | $54,134 | -- | -- |
| 2024 | $3,570 | $51,556 | -- | -- |
| 2023 | $3,570 | $87,970 | $17,590 | $70,380 |
| 2022 | $3,439 | $65,420 | $13,080 | $52,340 |
| 2021 | $3,614 | $69,320 | $13,860 | $55,460 |
| 2020 | $3,557 | $64,250 | $12,850 | $51,400 |
| 2019 | $3,437 | $58,850 | $11,770 | $47,080 |
| 2018 | $3,328 | $55,330 | $11,060 | $44,270 |
| 2017 | $3,157 | $57,110 | $11,420 | $45,690 |
| 2016 | $3,071 | $49,610 | $9,920 | $39,690 |
| 2015 | $2,824 | $43,160 | $8,630 | $34,530 |
Agents Affiliated with this Home
-

Seller's Agent in 2017
Krista Becka
Real Broker
(602) 770-6195
5 in this area
48 Total Sales
-

Buyer's Agent in 2017
Benjamin Marsh
The Marsh Partners
(602) 321-4884
8 in this area
48 Total Sales
-

Buyer Co-Listing Agent in 2017
Patrick Gerlach
The Marsh Partners
(602) 400-2869
8 in this area
11 Total Sales
-
J
Seller's Agent in 2014
Jacqueline Boone
SJK Properties
-
D
Buyer's Agent in 2014
David Fox
International Realty Partners
-

Seller's Agent in 2013
Daniel Hayes
eXp Realty
(602) 575-3015
81 Total Sales
Map
Source: Arizona Regional Multiple Listing Service (ARMLS)
MLS Number: 5065961
APN: 128-01-056
- 4846 E Piccadilly Rd
- 4852 E Piccadilly Rd
- 4842 E Fairmount Ave
- 4901 E Amelia Ave
- 4911 E Amelia Ave
- 4943 E Indian School Rd Unit 4
- 3651 N 49th Place
- 3634 N 47th St
- 4032 N 45th Place
- 4901 E Lafayette Blvd
- 4640 E Glenrosa Ave
- 4920 E Osborn Rd
- 4002 N 44th Place
- 4864 E Lafayette Blvd
- 4639 E Mulberry Dr
- 4120 N 44th Place
- 3308 N 51st St
- 5118 E Mulberry Dr
- 3804 E Monterey Way Unit LOT 15 ALAMEDA VILLA
- 3804 E Monterey Way
