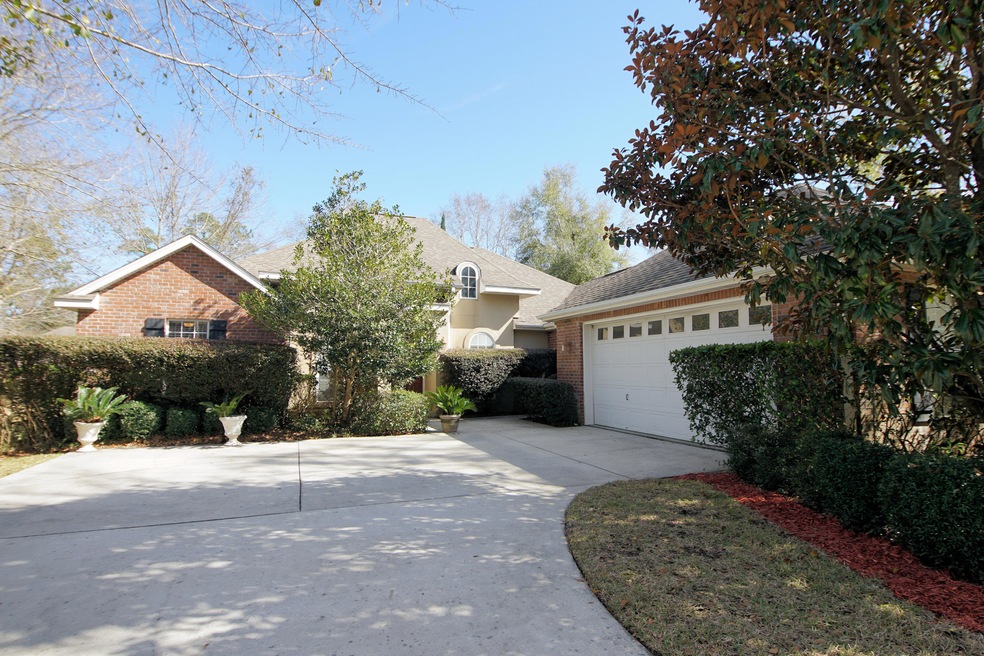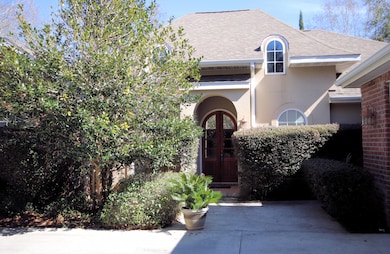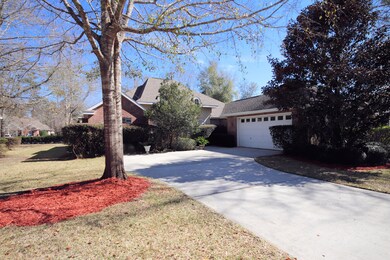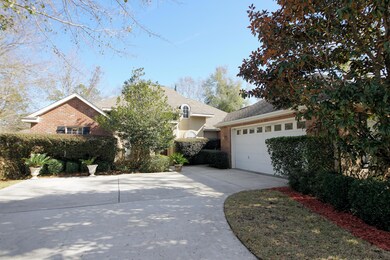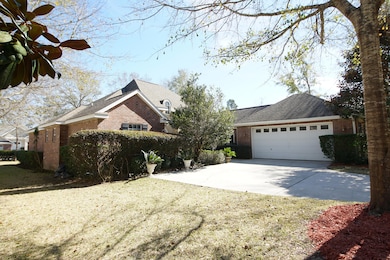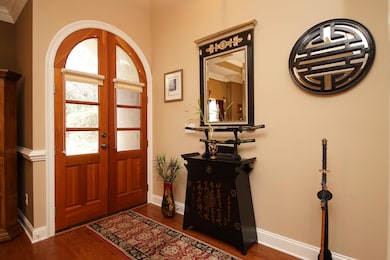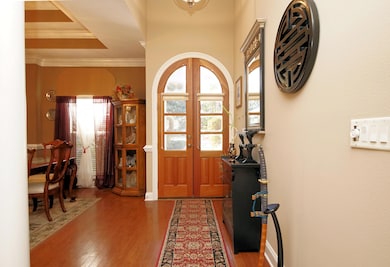
4813 Grove St Crestview, FL 32539
Highlights
- Contemporary Architecture
- Wood Flooring
- Screened Porch
- Vaulted Ceiling
- Great Room
- Cul-De-Sac
About This Home
As of September 2022Welcome! Over the stone bridge and gates usher you into the quiet tree lined private community of Claires Vineyard. Minutes from shopping, restaurants and movie theatre this home features so many upgrades. Gourmet kitchen featuring a Wolf Dual Fuel stove and Maytag appliances. Beautiful tin backsplash: crown molding on upper cabinets, kitchen island with two built in stainless steel kitchen sink, dishwasher and breakfast bar. AND SO MUCH STORAGE in the Kitchen and throughout the home. Entertain in open kitchen and breakfast area with gas fireplace or the spacious living area. The dining room and the master bedroom have 10' tray ceiling, 7' crown molding. The master bath has a cultured marble whirlpool tub, separate shower and double vanity and ''his and hers'' large walk in closet with built in ironing board. One of the additional bedrooms is located at the other end of the home with a walk in closet with pocket door accessing its own bathroom, cultured marble tub, and vanity that could be a guests quarter or a teenager's room. Laundry room with lots of cabinets and 2 large storage closets with sliding doors and refrigerator.is Multizone irrigation system to water your beautiful landscaped yard. Home includes whole house generator.
Last Agent to Sell the Property
Berkshire Hathaway HomeServices PenFed Realty License #666118 Listed on: 02/22/2021

Last Buyer's Agent
Berkshire Hathaway HomeServices PenFed Realty License #666118 Listed on: 02/22/2021

Home Details
Home Type
- Single Family
Est. Annual Taxes
- $2,020
Year Built
- Built in 2005
Lot Details
- 0.3 Acre Lot
- Lot Dimensions are 85x155
- Cul-De-Sac
- Level Lot
- Sprinkler System
- Lawn Pump
HOA Fees
- $100 Monthly HOA Fees
Parking
- 2 Car Attached Garage
- Oversized Parking
- Automatic Garage Door Opener
Home Design
- Contemporary Architecture
- Brick Exterior Construction
- Dimensional Roof
- Ridge Vents on the Roof
- Composition Shingle Roof
- Vinyl Trim
- Stucco
Interior Spaces
- 2,683 Sq Ft Home
- 1-Story Property
- Woodwork
- Crown Molding
- Coffered Ceiling
- Tray Ceiling
- Vaulted Ceiling
- Ceiling Fan
- Recessed Lighting
- Gas Fireplace
- Double Pane Windows
- Great Room
- Dining Room
- Screened Porch
- Pull Down Stairs to Attic
- Home Security System
Kitchen
- Gas Oven or Range
- Self-Cleaning Oven
- Stove
- Dishwasher
- Kitchen Island
Flooring
- Wood
- Painted or Stained Flooring
- Wall to Wall Carpet
- Tile
Bedrooms and Bathrooms
- 4 Bedrooms
- Split Bedroom Floorplan
- En-Suite Primary Bedroom
- 3 Full Bathrooms
- Cultured Marble Bathroom Countertops
- Dual Vanity Sinks in Primary Bathroom
- Separate Shower in Primary Bathroom
Laundry
- Laundry Room
- Dryer
- Washer
Schools
- Walker Elementary School
- Davidson Middle School
- Crestview High School
Utilities
- Central Heating and Cooling System
- Heating System Uses Natural Gas
- Gas Water Heater
- Septic Tank
- Cable TV Available
Community Details
- Association fees include accounting, electricity, ground keeping, insurance, licenses/permits, management, repairs/maintenance
- Claires Vineyard Subdivision
- The community has rules related to covenants
Listing and Financial Details
- Assessor Parcel Number 33-2N-23-0100-000C-023C
Ownership History
Purchase Details
Home Financials for this Owner
Home Financials are based on the most recent Mortgage that was taken out on this home.Purchase Details
Home Financials for this Owner
Home Financials are based on the most recent Mortgage that was taken out on this home.Purchase Details
Purchase Details
Home Financials for this Owner
Home Financials are based on the most recent Mortgage that was taken out on this home.Purchase Details
Similar Homes in Crestview, FL
Home Values in the Area
Average Home Value in this Area
Purchase History
| Date | Type | Sale Price | Title Company |
|---|---|---|---|
| Warranty Deed | $479,000 | Old South Land Title | |
| Warranty Deed | $360,000 | Old South Land Title Co Inc | |
| Interfamily Deed Transfer | -- | H & S Title & Escrow Inc | |
| Interfamily Deed Transfer | -- | H & S Title & Escrow Inc | |
| Warranty Deed | $399,900 | None Available |
Mortgage History
| Date | Status | Loan Amount | Loan Type |
|---|---|---|---|
| Open | $329,001 | New Conventional | |
| Previous Owner | $450,000 | Reverse Mortgage Home Equity Conversion Mortgage | |
| Previous Owner | $327,607 | Reverse Mortgage Home Equity Conversion Mortgage | |
| Previous Owner | $200,000 | Credit Line Revolving |
Property History
| Date | Event | Price | Change | Sq Ft Price |
|---|---|---|---|---|
| 09/30/2022 09/30/22 | Sold | $479,000 | -0.2% | $180 / Sq Ft |
| 09/13/2022 09/13/22 | Pending | -- | -- | -- |
| 08/11/2022 08/11/22 | For Sale | $479,900 | +33.3% | $180 / Sq Ft |
| 03/18/2021 03/18/21 | Sold | $360,000 | 0.0% | $134 / Sq Ft |
| 02/27/2021 02/27/21 | Pending | -- | -- | -- |
| 02/22/2021 02/22/21 | For Sale | $360,000 | -- | $134 / Sq Ft |
Tax History Compared to Growth
Tax History
| Year | Tax Paid | Tax Assessment Tax Assessment Total Assessment is a certain percentage of the fair market value that is determined by local assessors to be the total taxable value of land and additions on the property. | Land | Improvement |
|---|---|---|---|---|
| 2024 | $4,004 | $404,390 | $31,592 | $372,798 |
| 2023 | $4,004 | $404,490 | $29,525 | $374,965 |
| 2022 | $2,893 | $322,092 | $0 | $0 |
| 2021 | $2,315 | $254,819 | $0 | $0 |
| 2020 | $2,297 | $251,301 | $0 | $0 |
| 2019 | $2,278 | $245,651 | $0 | $0 |
| 2018 | $2,264 | $241,071 | $0 | $0 |
| 2017 | $2,260 | $236,113 | $0 | $0 |
| 2016 | $2,201 | $231,257 | $0 | $0 |
| 2015 | $2,260 | $229,649 | $0 | $0 |
| 2014 | $2,270 | $227,866 | $0 | $0 |
Agents Affiliated with this Home
-
L
Seller's Agent in 2022
Leigh Ann Chessher
The Property Group 850 Inc
(850) 685-3476
62 Total Sales
-

Seller Co-Listing Agent in 2022
Jennifer Sweeney
The Property Group 850 Inc
(801) 231-4829
34 Total Sales
-
S
Buyer's Agent in 2022
Sue Laushine
Coastal Realty Services
(850) 496-2036
40 Total Sales
-
D
Seller's Agent in 2021
Donna Bennett
Berkshire Hathaway HomeServices PenFed Realty
(850) 585-5746
29 Total Sales
Map
Source: Emerald Coast Association of REALTORS®
MLS Number: 864238
APN: 33-4N-23-0100-000C-0230
- 4858 Aunt Mary's Loop
- 2948 Barton Rd
- 5740 Highway 85 N
- 5771 Flora Lee Ln
- 3183 Border Creek Dr
- 3155 Border Creek Dr
- 3063 Crown Creek Cir
- 3045 Crown Creek Cir
- Lot 20 Winchester Way
- 3077 Border Creek Rd
- 3098 Border Creek Dr
- Lot 40 Hunter Dr
- 1415 Grandview Dr
- 3018 Crown Creek Cir
- 128 Twin Oak Dr
- 147 NE Fourth Ave
- 3019 Airport Rd
- 195 Ridgeway Cir
- 315 Keswick Ln
- 2767 Phil Tyner Rd
