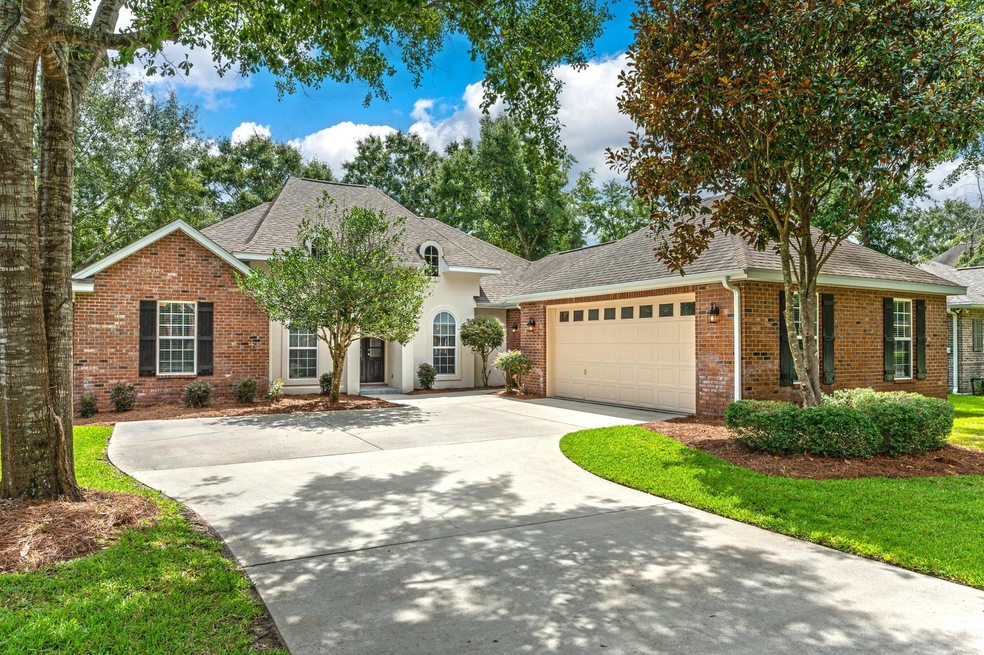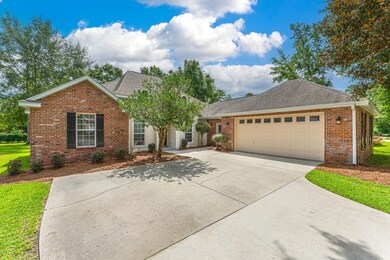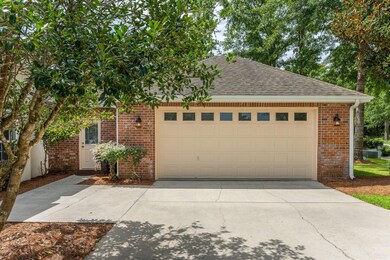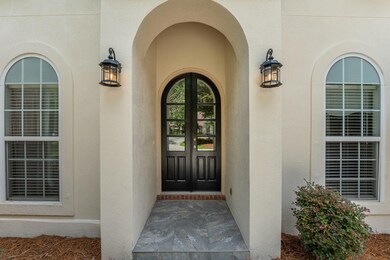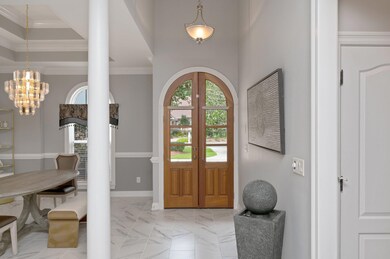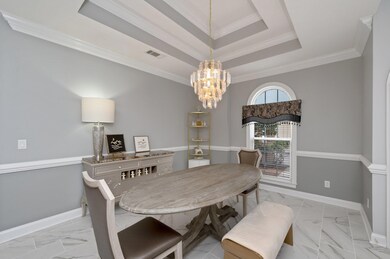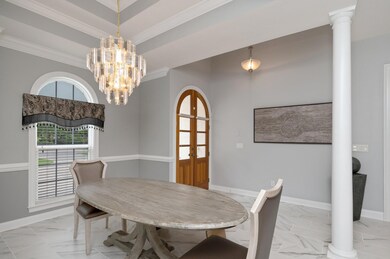
4813 Grove St Crestview, FL 32539
Highlights
- Gated Community
- Vaulted Ceiling
- Screened Porch
- Contemporary Architecture
- Great Room
- Cul-De-Sac
About This Home
As of September 2022Situated in the quaint village of Claire's Vineyard, with its peaceful park-like setting, mature trees, sidewalks, streetlights and gated entrances for your privacy, this luxury custom built home is sure to appeal to buyers with the most discriminating taste. As you enter the home through the impressive 8' tall arched door into the formal dining and living room area, you are greeted by elevated ceilings, gorgeous porcelain tile flooring and one of two gas fireplaces. The well equipped kitchen features stainless steel appliances, to include a Wolf gas stove, an abundance of cabinets and granite countertops. Located directly off the kitchen is a cozy sitting room with its own gas fireplace. The master suite is your own personal sanctuary with private access to the rear patio, a spacious walk-in closet, a large jetted soaking tub, separate shower and his & her vanities. Other amenities to make note of is the 24 KW air cooled standby whole house Generac generator (installed 10/2021), a sprinkler system to include a deep well lawn pump, and aluminum fencing in the back yard. The homeowners have meticulously maintained the property and it is truly move-in ready. A new roof and new gas water heater are in the process of being installed. The HVAC system was replaced in April 2022 with a Trane 5-ton 14 SEER (gas furnace). The 2-car garage has removable wind-load posts to reinforce the garage door during storms. Conveniently located to shopping, schools, restaurants and movie theatre.
Last Agent to Sell the Property
The Property Group 850 Inc License #528746 Listed on: 08/11/2022
Home Details
Home Type
- Single Family
Est. Annual Taxes
- $2,314
Year Built
- Built in 2005
Lot Details
- 0.3 Acre Lot
- Lot Dimensions are 85x155
- Cul-De-Sac
- Level Lot
- Sprinkler System
- Lawn Pump
HOA Fees
- $100 Monthly HOA Fees
Parking
- 2 Car Attached Garage
- Oversized Parking
- Automatic Garage Door Opener
Home Design
- Contemporary Architecture
- Brick Exterior Construction
- Dimensional Roof
- Ridge Vents on the Roof
- Composition Shingle Roof
- Vinyl Trim
- Stucco
Interior Spaces
- 2,668 Sq Ft Home
- 1-Story Property
- Woodwork
- Crown Molding
- Coffered Ceiling
- Tray Ceiling
- Vaulted Ceiling
- Ceiling Fan
- Recessed Lighting
- Gas Fireplace
- Double Pane Windows
- Window Treatments
- Great Room
- Dining Room
- Screened Porch
- Pull Down Stairs to Attic
Kitchen
- Gas Oven or Range
- Dishwasher
- Kitchen Island
Flooring
- Painted or Stained Flooring
- Wall to Wall Carpet
- Tile
Bedrooms and Bathrooms
- 4 Bedrooms
- Split Bedroom Floorplan
- En-Suite Primary Bedroom
- 3 Full Bathrooms
- Cultured Marble Bathroom Countertops
- Dual Vanity Sinks in Primary Bathroom
- Separate Shower in Primary Bathroom
Laundry
- Laundry Room
- Exterior Washer Dryer Hookup
Schools
- Walker Elementary School
- Davidson Middle School
- Crestview High School
Utilities
- Central Heating and Cooling System
- Heating System Uses Natural Gas
- Gas Water Heater
- Septic Tank
- Cable TV Available
Listing and Financial Details
- Assessor Parcel Number 33-4N-23-0100-000C-0230
Community Details
Overview
- Association fees include accounting, electricity, ground keeping, management, repairs/maintenance
- Claires Vineyard Subdivision
- The community has rules related to covenants
Security
- Gated Community
Ownership History
Purchase Details
Home Financials for this Owner
Home Financials are based on the most recent Mortgage that was taken out on this home.Purchase Details
Home Financials for this Owner
Home Financials are based on the most recent Mortgage that was taken out on this home.Purchase Details
Purchase Details
Home Financials for this Owner
Home Financials are based on the most recent Mortgage that was taken out on this home.Purchase Details
Similar Homes in Crestview, FL
Home Values in the Area
Average Home Value in this Area
Purchase History
| Date | Type | Sale Price | Title Company |
|---|---|---|---|
| Warranty Deed | $479,000 | Old South Land Title | |
| Warranty Deed | $360,000 | Old South Land Title Co Inc | |
| Interfamily Deed Transfer | -- | H & S Title & Escrow Inc | |
| Interfamily Deed Transfer | -- | H & S Title & Escrow Inc | |
| Warranty Deed | $399,900 | None Available |
Mortgage History
| Date | Status | Loan Amount | Loan Type |
|---|---|---|---|
| Open | $329,001 | New Conventional | |
| Previous Owner | $450,000 | Reverse Mortgage Home Equity Conversion Mortgage | |
| Previous Owner | $327,607 | Reverse Mortgage Home Equity Conversion Mortgage | |
| Previous Owner | $200,000 | Credit Line Revolving |
Property History
| Date | Event | Price | Change | Sq Ft Price |
|---|---|---|---|---|
| 09/30/2022 09/30/22 | Sold | $479,000 | -0.2% | $180 / Sq Ft |
| 09/13/2022 09/13/22 | Pending | -- | -- | -- |
| 08/11/2022 08/11/22 | For Sale | $479,900 | +33.3% | $180 / Sq Ft |
| 03/18/2021 03/18/21 | Sold | $360,000 | 0.0% | $134 / Sq Ft |
| 02/27/2021 02/27/21 | Pending | -- | -- | -- |
| 02/22/2021 02/22/21 | For Sale | $360,000 | -- | $134 / Sq Ft |
Tax History Compared to Growth
Tax History
| Year | Tax Paid | Tax Assessment Tax Assessment Total Assessment is a certain percentage of the fair market value that is determined by local assessors to be the total taxable value of land and additions on the property. | Land | Improvement |
|---|---|---|---|---|
| 2024 | $4,004 | $404,390 | $31,592 | $372,798 |
| 2023 | $4,004 | $404,490 | $29,525 | $374,965 |
| 2022 | $2,893 | $322,092 | $0 | $0 |
| 2021 | $2,315 | $254,819 | $0 | $0 |
| 2020 | $2,297 | $251,301 | $0 | $0 |
| 2019 | $2,278 | $245,651 | $0 | $0 |
| 2018 | $2,264 | $241,071 | $0 | $0 |
| 2017 | $2,260 | $236,113 | $0 | $0 |
| 2016 | $2,201 | $231,257 | $0 | $0 |
| 2015 | $2,260 | $229,649 | $0 | $0 |
| 2014 | $2,270 | $227,866 | $0 | $0 |
Agents Affiliated with this Home
-
L
Seller's Agent in 2022
Leigh Ann Chessher
The Property Group 850 Inc
(850) 685-3476
62 Total Sales
-

Seller Co-Listing Agent in 2022
Jennifer Sweeney
The Property Group 850 Inc
(801) 231-4829
34 Total Sales
-
S
Buyer's Agent in 2022
Sue Laushine
Coastal Realty Services
(850) 496-2036
40 Total Sales
-
D
Seller's Agent in 2021
Donna Bennett
Berkshire Hathaway HomeServices PenFed Realty
(850) 585-5746
29 Total Sales
Map
Source: Emerald Coast Association of REALTORS®
MLS Number: 905731
APN: 33-4N-23-0100-000C-0230
- 4858 Aunt Mary's Loop
- 5740 Highway 85 N
- 2948 Barton Rd
- 5771 Flora Lee Ln
- 3183 Border Creek Dr
- 3155 Border Creek Dr
- 3063 Crown Creek Cir
- 3045 Crown Creek Cir
- Lot 20 Winchester Way
- 3077 Border Creek Rd
- Lot 40 Hunter Dr
- 3098 Border Creek Dr
- 1415 Grandview Dr
- 3018 Crown Creek Cir
- 128 Twin Oak Dr
- 147 NE Fourth Ave
- 195 Ridgeway Cir
- 315 Keswick Ln
- 2767 Phil Tyner Rd
- 180 Ridgeway Cir
