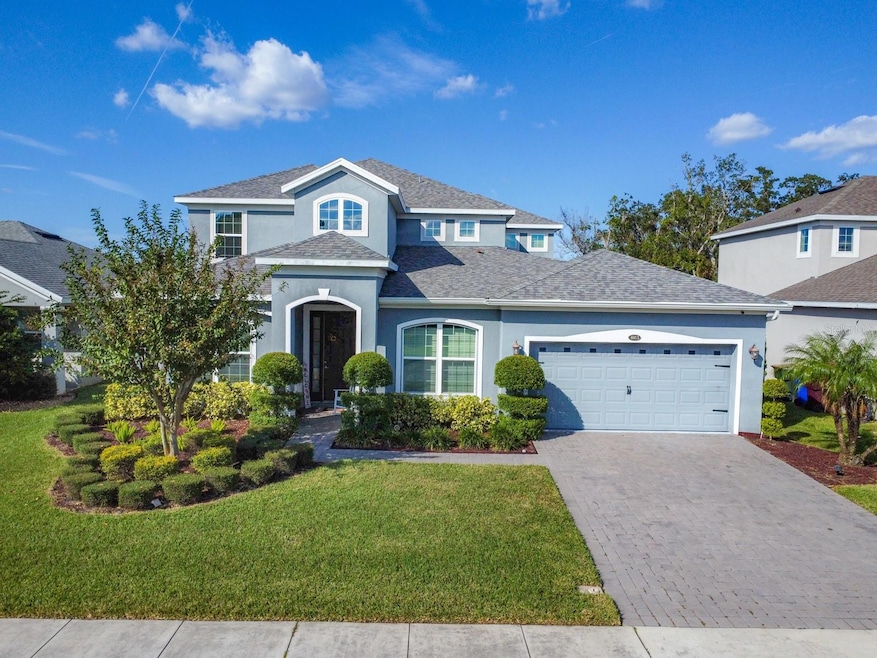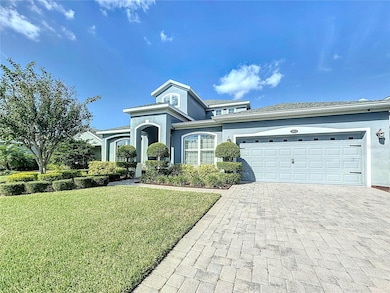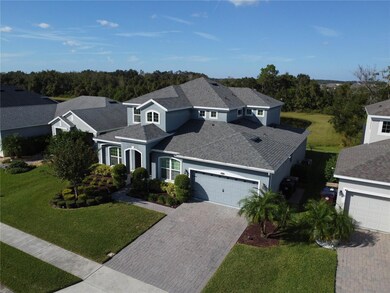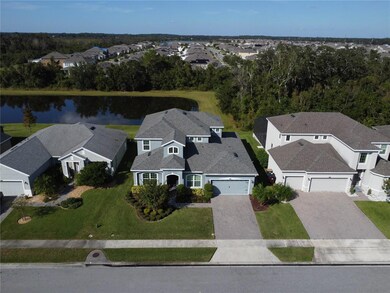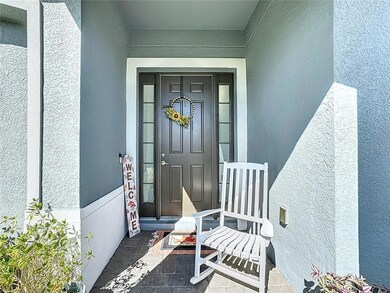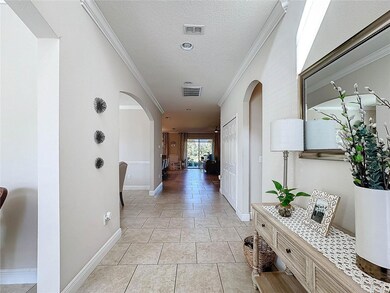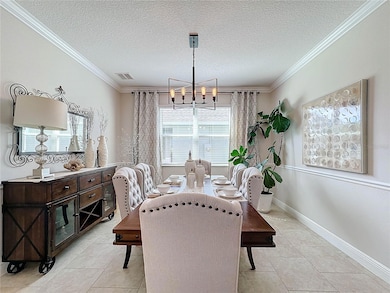
4813 Terra Sole Place Saint Cloud, FL 34771
Estimated payment $3,342/month
Highlights
- Pond View
- Main Floor Primary Bedroom
- High Ceiling
- Open Floorplan
- Separate Formal Living Room
- Formal Dining Room
About This Home
This Beautifully designed two-story home offers 5 bedrooms, 3.5 baths, and an expansive floor plan. Perfect for multi-generational living and those who love to entertain. This home features two master suites, one conveniently located on the main floor and the other upstairs, both offering private luxurious ensuite baths and walk in closets. The large kitchen is complete with ample counter space and a charming breakfast nook all upgraded with luxurious treatments. Benton cabinets and built-in cabinet pantry, crown molding on upper cabinets and Delicatus Granite Countertops that flows seamlessly into living area and dining space. The formal dining room adds elegance for more intimate meals and a formal living area for smaller gatherings and both separate from main living space. The upstairs loft provides additional flexibility, ideal for media space, home office or playroom. Don't miss your chance, this is a stunning home built in a small quiet community and schedule your showing today!
Listing Agent
PREMIUM PROPERTIES R.E SERVICE Brokerage Phone: 407-380-2800 License #3556966 Listed on: 10/23/2024

Co-Listing Agent
PREMIUM PROPERTIES R.E SERVICE Brokerage Phone: 407-380-2800 License #3433867
Home Details
Home Type
- Single Family
Est. Annual Taxes
- $4,398
Year Built
- Built in 2017
Lot Details
- 7,500 Sq Ft Lot
- South Facing Home
- Metered Sprinkler System
HOA Fees
- $70 Monthly HOA Fees
Parking
- 2 Car Attached Garage
Home Design
- Block Foundation
- Slab Foundation
- Shingle Roof
- Concrete Siding
- Stucco
Interior Spaces
- 3,318 Sq Ft Home
- 2-Story Property
- Open Floorplan
- Crown Molding
- High Ceiling
- Ceiling Fan
- Sliding Doors
- Separate Formal Living Room
- Formal Dining Room
- Pond Views
Kitchen
- Eat-In Kitchen
- Cooktop
- Microwave
- Dishwasher
- Disposal
Flooring
- Brick
- Ceramic Tile
- Luxury Vinyl Tile
Bedrooms and Bathrooms
- 5 Bedrooms
- Primary Bedroom on Main
- Primary Bedroom Upstairs
- Walk-In Closet
- In-Law or Guest Suite
- Shower Only
Laundry
- Laundry Room
- Laundry on upper level
- Dryer
- Washer
Outdoor Features
- Rain Gutters
Schools
- Lakeview Elementary School
- Narcoossee Middle School
- Harmony High School
Utilities
- Central Heating and Cooling System
- Phone Available
Community Details
- Hurley Francois Association, Phone Number (407) 455-5950
- Terra Vista Subdivision
Listing and Financial Details
- Visit Down Payment Resource Website
- Legal Lot and Block 0370 / 001
- Assessor Parcel Number 06-26-31-0236-0001-0370
Map
Home Values in the Area
Average Home Value in this Area
Tax History
| Year | Tax Paid | Tax Assessment Tax Assessment Total Assessment is a certain percentage of the fair market value that is determined by local assessors to be the total taxable value of land and additions on the property. | Land | Improvement |
|---|---|---|---|---|
| 2024 | $4,398 | $294,936 | -- | -- |
| 2023 | $4,398 | $286,346 | $0 | $0 |
| 2022 | $4,251 | $278,006 | $0 | $0 |
| 2021 | $4,204 | $269,909 | $0 | $0 |
| 2020 | $4,169 | $266,183 | $0 | $0 |
| 2019 | $4,116 | $260,199 | $0 | $0 |
| 2018 | $5,825 | $306,300 | $45,000 | $261,300 |
| 2017 | $720 | $45,000 | $45,000 | $0 |
| 2016 | $586 | $30,000 | $30,000 | $0 |
| 2015 | $569 | $28,500 | $28,500 | $0 |
| 2014 | $251 | $12,500 | $12,500 | $0 |
Property History
| Date | Event | Price | Change | Sq Ft Price |
|---|---|---|---|---|
| 07/23/2025 07/23/25 | Pending | -- | -- | -- |
| 05/16/2025 05/16/25 | Price Changed | $525,000 | -4.5% | $158 / Sq Ft |
| 02/26/2025 02/26/25 | Price Changed | $550,000 | -4.3% | $166 / Sq Ft |
| 01/16/2025 01/16/25 | Price Changed | $575,000 | -4.0% | $173 / Sq Ft |
| 10/23/2024 10/23/24 | For Sale | $599,000 | +62.6% | $181 / Sq Ft |
| 04/02/2018 04/02/18 | Off Market | $368,395 | -- | -- |
| 12/29/2017 12/29/17 | Sold | $368,395 | +0.3% | $111 / Sq Ft |
| 07/07/2017 07/07/17 | Pending | -- | -- | -- |
| 07/07/2017 07/07/17 | For Sale | $367,460 | -- | $110 / Sq Ft |
Purchase History
| Date | Type | Sale Price | Title Company |
|---|---|---|---|
| Interfamily Deed Transfer | -- | Attorney | |
| Special Warranty Deed | $368,400 | First Amer Title Ins Co |
Similar Homes in the area
Source: Stellar MLS
MLS Number: O6251822
APN: 06-26-31-0236-0001-0370
- 4814 Terra Sole Place
- 1921 Nicholas Place
- 4749 Riverwalk Dr
- 1823 Ashton Dr E
- 1916 Nicholas Place
- 1822 Ashton Dr E
- 4758 Riverwalk Dr
- 4811 Doc Dr
- 4759 Riverwalk Dr
- 1904 Nicholas Place
- 4828 Jeanette Ct
- 1802 Hagen Ct
- 1720 Reflection Ln
- 4783 Riverwalk Dr
- 1859 Shumard Ave
- 4796 Riverwalk Dr
- 1840 Shumard Ave
- 4905 Newton Ct
- 4801 Apple Blossom Ln
- 4803 Apple Blossom Ln
