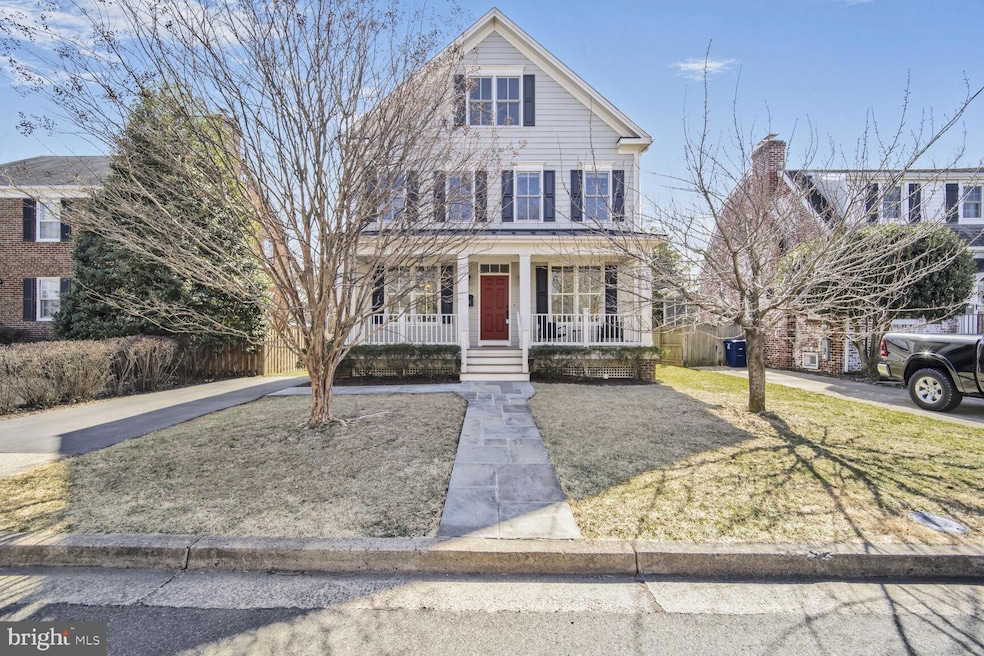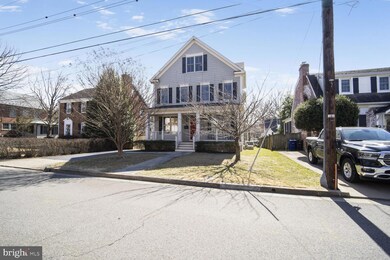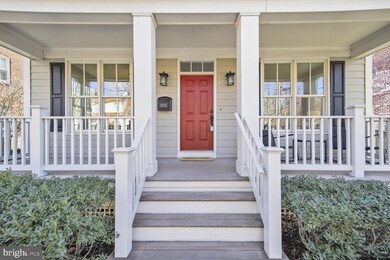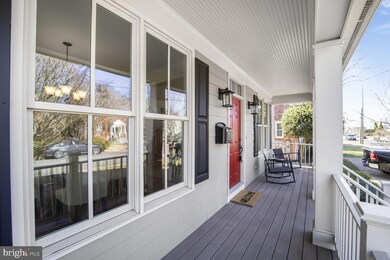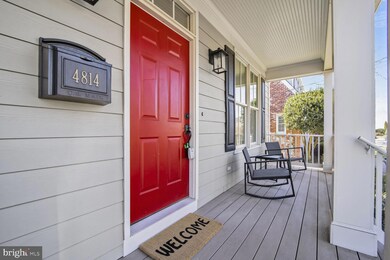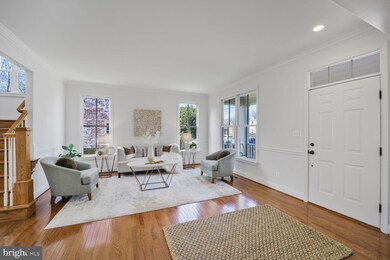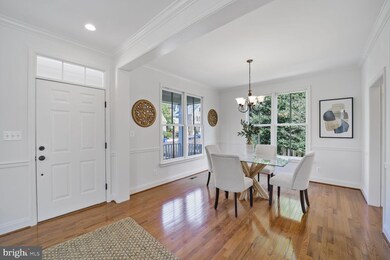
4814 25th Rd N Arlington, VA 22207
Old Dominion NeighborhoodHighlights
- Craftsman Architecture
- Recreation Room
- No HOA
- Discovery Elementary School Rated A
- 1 Fireplace
- Living Room
About This Home
As of March 2025OFFER DEADLINE at 12:00 on Tuesday. Welcome to 4814 25th Road North, a stunning 5/6 bedroom, 4.5 bath home in the heart of Arlington’s sought-after Lee Heights neighborhood. This charming residence offers a perfect blend of classic elegance and modern comfort.
A beautiful front porch welcomes you, providing the perfect spot to relax and unwind. Step inside to discover a light-filled, sunny interior with spacious living areas designed for both entertaining and everyday living. The main level boasts a formal living room, a formal dining room, and a spacious family room with a gas fireplace—perfect for cozy gatherings. The kitchen is open and bright with a full size pantry.
Upstairs, you will find generous bedrooms and well-appointed bathrooms, offering ample space and convenience. The primary bedroom has a walk-in closet and a large primary bathroom. Two additional bedrooms and a full bath are on the upper level. On the top level there are two additional bedrooms (one does not have a closet) and another full bathroom. Abundant closet space and thoughtful design enhance the comfort and functionality of the home.
The lower level provides even more versatility, featuring a large recreation room and/or gym space, an additional nicely sized bedroom, a full bathroom and a laundry room with a walk out entrance.
Located within the highly desirable Discovery-Williamsburg-Yorktown school pyramid, this property also offers easy access to local parks, shopping, and dining, ensuring a vibrant and convenient lifestyle.
Experience the perfect blend of charm, space, and location at 4814 25th Road North—your ideal Arlington home awaits.
Home Details
Home Type
- Single Family
Est. Annual Taxes
- $16,379
Year Built
- Built in 2011
Lot Details
- 4,996 Sq Ft Lot
- Property is zoned R-6
Parking
- Driveway
Home Design
- Craftsman Architecture
- Traditional Architecture
- Concrete Perimeter Foundation
- HardiePlank Type
Interior Spaces
- Property has 4 Levels
- 1 Fireplace
- Family Room
- Living Room
- Dining Room
- Recreation Room
- Finished Basement
- Basement Fills Entire Space Under The House
Kitchen
- Gas Oven or Range
- Built-In Microwave
- Extra Refrigerator or Freezer
- Dishwasher
- Disposal
Bedrooms and Bathrooms
- En-Suite Primary Bedroom
Laundry
- Dryer
- Washer
Schools
- Discovery Elementary School
- Williamsburg Middle School
- Yorktown High School
Utilities
- Central Heating and Cooling System
- Natural Gas Water Heater
Community Details
- No Home Owners Association
- Lee Heights Subdivision
Listing and Financial Details
- Tax Lot 7
- Assessor Parcel Number 02-065-009
Ownership History
Purchase Details
Home Financials for this Owner
Home Financials are based on the most recent Mortgage that was taken out on this home.Purchase Details
Home Financials for this Owner
Home Financials are based on the most recent Mortgage that was taken out on this home.Purchase Details
Home Financials for this Owner
Home Financials are based on the most recent Mortgage that was taken out on this home.Similar Homes in Arlington, VA
Home Values in the Area
Average Home Value in this Area
Purchase History
| Date | Type | Sale Price | Title Company |
|---|---|---|---|
| Deed | $1,760,423 | Westcor Land Title | |
| Warranty Deed | $690,000 | -- | |
| Deed | $305,000 | -- |
Mortgage History
| Date | Status | Loan Amount | Loan Type |
|---|---|---|---|
| Open | $1,144,274 | New Conventional | |
| Previous Owner | $750,000 | New Conventional | |
| Previous Owner | $790,000 | Adjustable Rate Mortgage/ARM | |
| Previous Owner | $930,000 | New Conventional | |
| Previous Owner | $380,000 | New Conventional | |
| Previous Owner | $400,000 | New Conventional | |
| Previous Owner | $305,000 | No Value Available |
Property History
| Date | Event | Price | Change | Sq Ft Price |
|---|---|---|---|---|
| 03/21/2025 03/21/25 | Sold | $1,760,423 | +0.6% | $431 / Sq Ft |
| 03/11/2025 03/11/25 | Pending | -- | -- | -- |
| 03/08/2025 03/08/25 | For Sale | $1,750,000 | -- | $429 / Sq Ft |
Tax History Compared to Growth
Tax History
| Year | Tax Paid | Tax Assessment Tax Assessment Total Assessment is a certain percentage of the fair market value that is determined by local assessors to be the total taxable value of land and additions on the property. | Land | Improvement |
|---|---|---|---|---|
| 2025 | $17,624 | $1,706,100 | $832,900 | $873,200 |
| 2024 | $16,379 | $1,585,600 | $802,900 | $782,700 |
| 2023 | $15,027 | $1,458,900 | $782,900 | $676,000 |
| 2022 | $14,494 | $1,407,200 | $737,900 | $669,300 |
| 2021 | $13,806 | $1,340,400 | $677,400 | $663,000 |
| 2020 | $13,342 | $1,300,400 | $637,400 | $663,000 |
| 2019 | $12,574 | $1,225,500 | $613,000 | $612,500 |
| 2018 | $11,873 | $1,180,200 | $588,000 | $592,200 |
| 2017 | $11,706 | $1,163,600 | $553,000 | $610,600 |
| 2016 | $11,579 | $1,168,400 | $557,800 | $610,600 |
| 2015 | $11,395 | $1,144,100 | $533,500 | $610,600 |
| 2014 | $11,168 | $1,121,300 | $480,200 | $641,100 |
Agents Affiliated with this Home
-
Marga Pirozzoli

Seller's Agent in 2025
Marga Pirozzoli
Compass
(703) 585-4844
1 in this area
100 Total Sales
-
Justine Pope

Seller Co-Listing Agent in 2025
Justine Pope
Compass
(571) 388-7359
1 in this area
98 Total Sales
-
Ashleigh Wehmeyer

Buyer's Agent in 2025
Ashleigh Wehmeyer
Compass
(703) 254-9761
1 in this area
100 Total Sales
Map
Source: Bright MLS
MLS Number: VAAR2053548
APN: 02-065-009
- 4825 26th St N
- 4777 26th St N
- 4771 26th St N
- 2323 N Burlington St
- 4844 Yorktown Blvd
- 4723 24th Rd N
- 4719 25th St N
- 4827 27th Place N
- 4655 24th St N
- 2223 N Culpeper St
- 2233 N Dinwiddie St
- 4621 24th Rd N
- 2301 N Edison St
- 2724 N Dinwiddie St
- 2227 N Albemarle St
- 2727 N George Mason Dr
- 4914 22nd St N
- 4612 24th St N
- 0 N Emerson St
- 2222 N Emerson St
