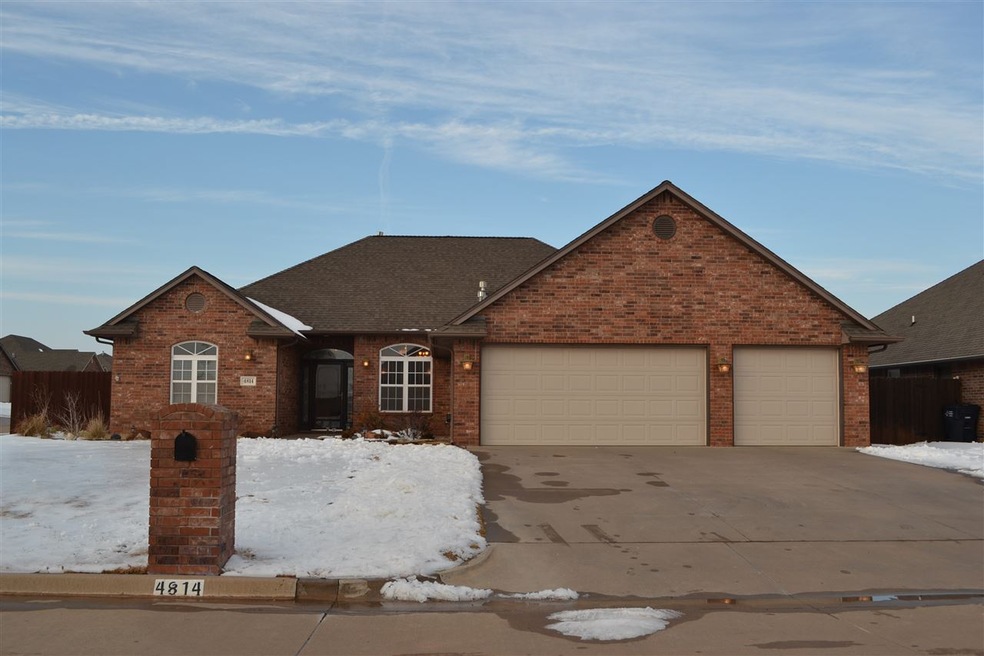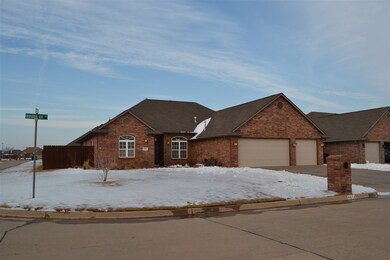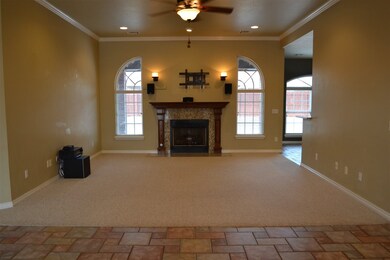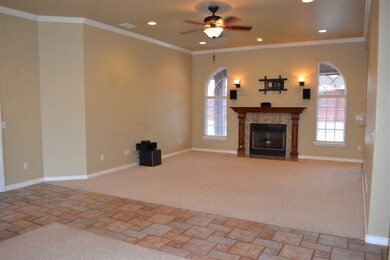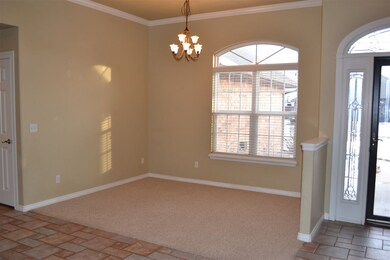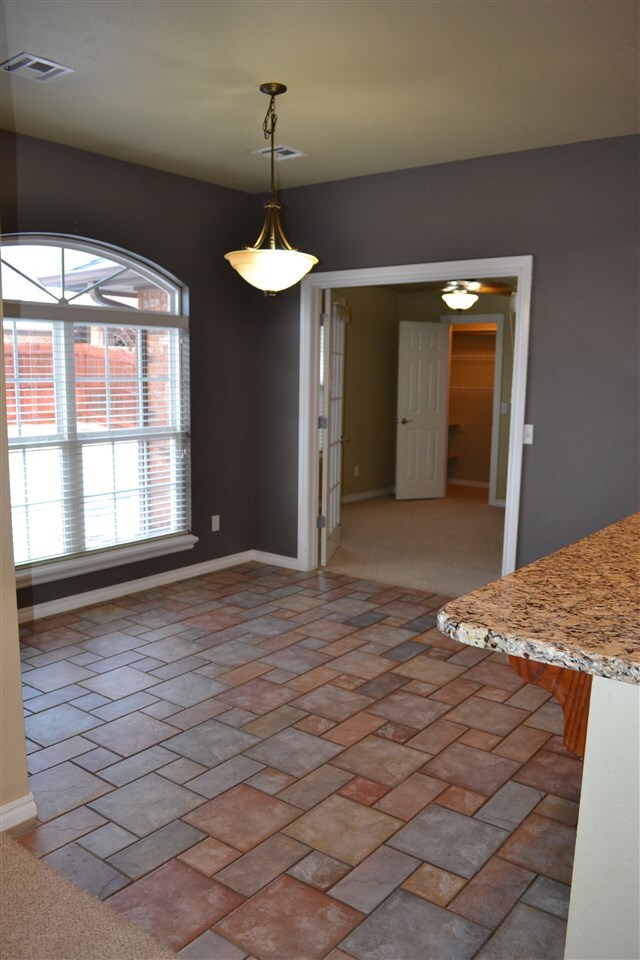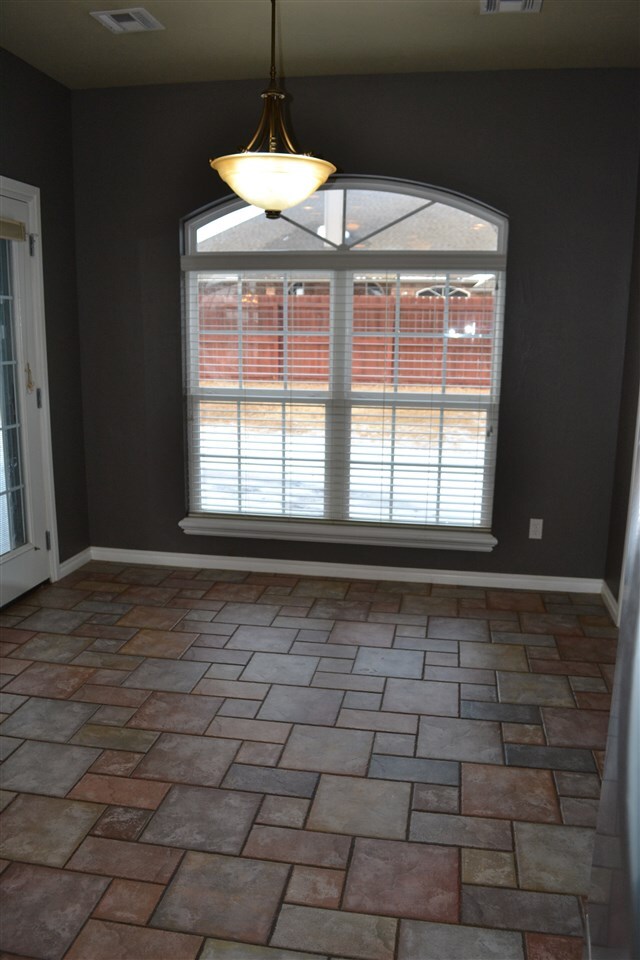
Highlights
- Safe Room
- Jettted Tub and Separate Shower in Primary Bathroom
- Shades
- Traditional Architecture
- Covered patio or porch
- 3 Car Attached Garage
About This Home
As of March 2023100% VA Loan @USAA, 3.50% int, 30 yrs 2090 sq ft mol per Courthouse Records No Concessions pd by seller for buyer Seller pd $680 for Home Warranty for Buyer Appraised by Dennis Wilson Updates galore in this beautiful move in ready home located on a corner lot in Wilderness Cove addition, just minutes from Vance Air Force Base. The In Law floor plan offers 4 good sized bedrooms with walk in closets. Large Master suite, with back patio access, big bathroom with 2 vanities, jetted bath tub, separate walk in shower with rainwater shower head, and a walk in closet. Nice open living room has gas fireplace with remote, and integrated surround sound system to remain with the home. Gorgeous kitchen with new granite counter tops, new stainless steel appliances, and a large 60/40 granite sink. Utility room has new granite counter tops as well as a sink and hanging bar, plus tons of cabinets. Above ground Safe Room located in the 3 car garage. New home defender 50 gallon hot water heater. New Pella storm doors on the front and back. Covered back patio has flag stone and a new gas line installed for a BBQ grill, and in ground sprinkler system in the yard. Come see this beauty of a home for yourself!
Last Buyer's Agent
Lisa Weaver
Non-Member License #147659
Home Details
Home Type
- Single Family
Est. Annual Taxes
- $4,039
Year Built | Renovated
- 2006 | 2015
Home Design
- Traditional Architecture
- Brick Veneer
- Composition Roof
Interior Spaces
- 2,090 Sq Ft Home
- 1-Story Property
- Ceiling Fan
- Gas Log Fireplace
- Double Pane Windows
- Shades
- Entrance Foyer
- Living Room with Fireplace
- Combination Kitchen and Dining Room
- Ceramic Tile Flooring
Kitchen
- Electric Oven or Range
- Microwave
- Dishwasher
- Disposal
Bedrooms and Bathrooms
- 4 Bedrooms
- In-Law or Guest Suite
- 2 Full Bathrooms
- Jettted Tub and Separate Shower in Primary Bathroom
- Hydromassage or Jetted Bathtub
Home Security
- Safe Room
- Storm Doors
- Fire and Smoke Detector
Parking
- 3 Car Attached Garage
- Garage Door Opener
Utilities
- Central Heating and Cooling System
- Cable TV Available
Additional Features
- Covered patio or porch
- Wood Fence
Map
Home Values in the Area
Average Home Value in this Area
Property History
| Date | Event | Price | Change | Sq Ft Price |
|---|---|---|---|---|
| 03/01/2023 03/01/23 | Sold | $296,000 | -1.2% | $149 / Sq Ft |
| 01/29/2023 01/29/23 | Pending | -- | -- | -- |
| 01/25/2023 01/25/23 | For Sale | $299,500 | +11.8% | $151 / Sq Ft |
| 04/12/2016 04/12/16 | Sold | $267,900 | -1.5% | $128 / Sq Ft |
| 02/29/2016 02/29/16 | Pending | -- | -- | -- |
| 12/31/2015 12/31/15 | For Sale | $272,000 | +12.9% | $130 / Sq Ft |
| 03/28/2013 03/28/13 | Sold | $240,933 | -0.8% | $115 / Sq Ft |
| 01/27/2013 01/27/13 | Pending | -- | -- | -- |
| 01/27/2013 01/27/13 | For Sale | $242,900 | -- | $116 / Sq Ft |
Tax History
| Year | Tax Paid | Tax Assessment Tax Assessment Total Assessment is a certain percentage of the fair market value that is determined by local assessors to be the total taxable value of land and additions on the property. | Land | Improvement |
|---|---|---|---|---|
| 2024 | $4,039 | $38,272 | $4,375 | $33,897 |
| 2023 | $3,526 | $33,416 | $4,375 | $29,041 |
| 2022 | $3,483 | $32,557 | $4,375 | $28,182 |
| 2021 | $3,297 | $31,006 | $4,375 | $26,631 |
| 2020 | $3,310 | $30,410 | $4,245 | $26,165 |
| 2019 | $3,014 | $28,962 | $4,375 | $24,587 |
| 2018 | $3,205 | $30,859 | $4,375 | $26,484 |
| 2017 | $3,046 | $29,470 | $4,375 | $25,095 |
| 2016 | $2,814 | $29,418 | $4,375 | $25,043 |
| 2015 | $3,018 | $30,867 | $3,500 | $27,367 |
| 2014 | -- | $30,867 | $3,500 | $27,367 |
Mortgage History
| Date | Status | Loan Amount | Loan Type |
|---|---|---|---|
| Open | $265,566 | Construction | |
| Previous Owner | $276,740 | VA | |
| Previous Owner | $222,700 | New Conventional | |
| Previous Owner | $235,653 | FHA | |
| Previous Owner | $214,190 | Adjustable Rate Mortgage/ARM | |
| Previous Owner | $210,600 | New Conventional | |
| Previous Owner | $202,637 | New Conventional |
Deed History
| Date | Type | Sale Price | Title Company |
|---|---|---|---|
| Warranty Deed | $290,666 | Apex Title | |
| Warranty Deed | $268,000 | None Available | |
| Warranty Deed | $262,000 | None Available | |
| Warranty Deed | $241,000 | Main Street Title | |
| Warranty Deed | $234,000 | None Available | |
| Warranty Deed | $199,600 | -- |
Similar Homes in Enid, OK
Source: Northwest Oklahoma Association of REALTORS®
MLS Number: 20160001
APN: 5147-00-010-007-0-057-00
- 4802 Chaparral Run
- 523 Grizzly Ln
- 4706 Chaparral Run
- 4703 Chaparral Run
- 522 Jaguar Ln
- 5229 Grizzly Ln
- 808 Caribou Cir
- 818 Bobcat
- 4605 Alpine Place
- 1103 Dalton Ct
- 917 Picketwire Cir
- 1106 Dalton Ct
- 1103 Remington Ct
- 1109 Remington Ct
- 4904 Deerfield Ave
- 902 Willow Creek Place
- 1018 Quail Ridge Rd
- 4819 Sawgrass Ln
- 4931 Deerfield Cir
- 1119 Winchester Ave
