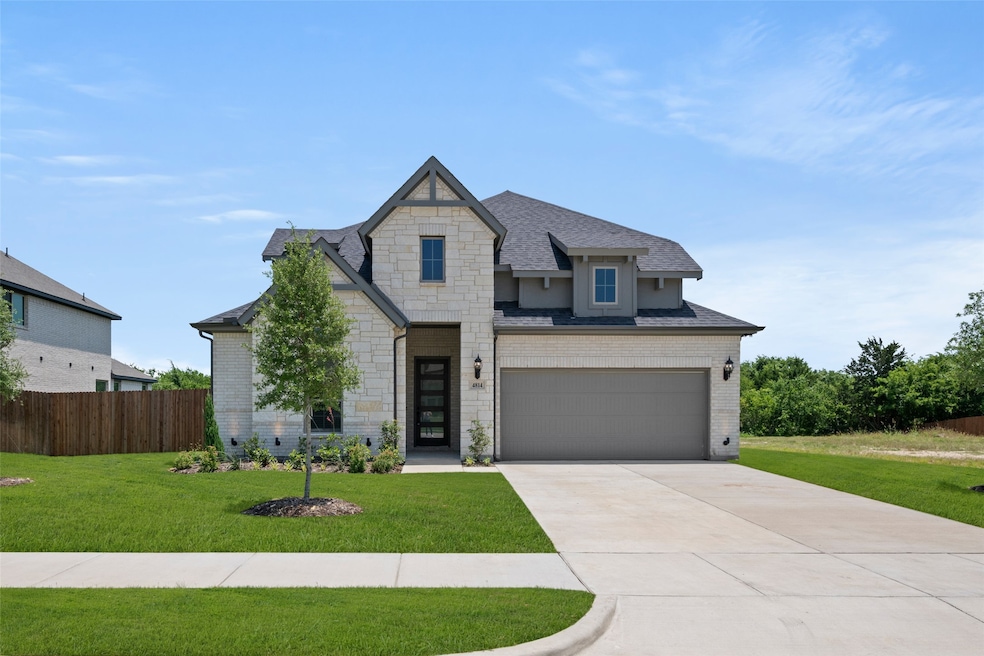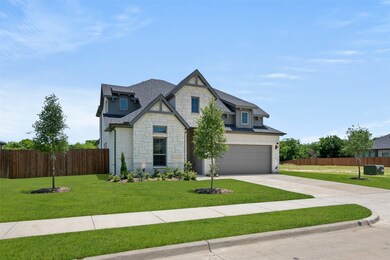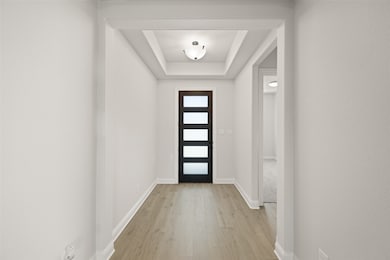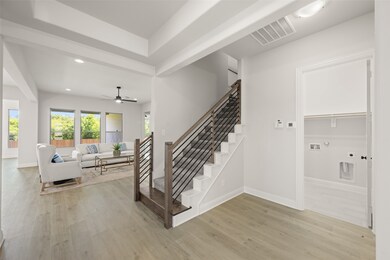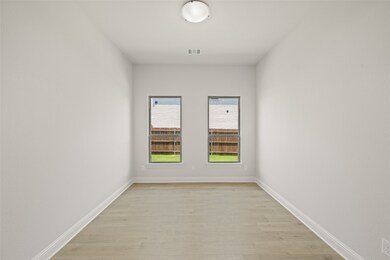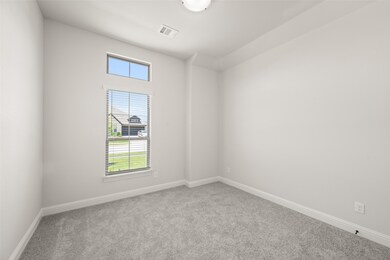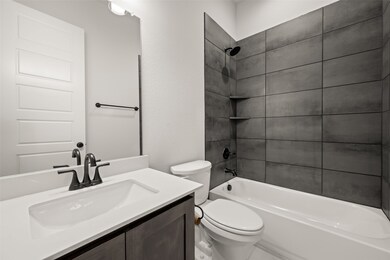
4814 Nomad Dr Midlothian, TX 76065
Estimated payment $3,049/month
Highlights
- New Construction
- Open Floorplan
- Vaulted Ceiling
- Larue Miller Elementary School Rated A-
- Contemporary Architecture
- Wood Flooring
About This Home
MLS# 20857193 - Built by J Houston Homes - Ready Now! ~ NEW JOHN HOUSTON HOME IN RIDGEPOINT IN MIDLOTHIAN ISD. Perfect home for the growing family; 4 bedrooms, 3 full baths, study, game room, nook with vaulted ceiling and covered patio. Unique features about this home include; Pegasus Painted kitchen cabinets to the ceiling, wood wrapped kitchen island, upgraded kitchen countertops in Absolute Black, matte black fixtures, luxury vinyl plank flooring, PPG Shark interior paint, 8'0 doors on first floor only, upgraded tile throughout, blinds in the bedrooms and many other stunning features. This is a must see!
Home Details
Home Type
- Single Family
Est. Annual Taxes
- $1,453
Year Built
- Built in 2025 | New Construction
Lot Details
- 0.26 Acre Lot
- Wood Fence
- Landscaped
- Sprinkler System
- Few Trees
HOA Fees
- $48 Monthly HOA Fees
Parking
- 2 Car Attached Garage
- Front Facing Garage
- Garage Door Opener
Home Design
- Contemporary Architecture
- Brick Exterior Construction
- Slab Foundation
- Composition Roof
Interior Spaces
- 2,837 Sq Ft Home
- 2-Story Property
- Open Floorplan
- Wired For Data
- Vaulted Ceiling
- Ceiling Fan
- Living Room with Fireplace
- Home Security System
- Washer and Electric Dryer Hookup
Kitchen
- Eat-In Kitchen
- Electric Cooktop
- Dishwasher
- Kitchen Island
- Granite Countertops
- Disposal
Flooring
- Wood
- Carpet
- Ceramic Tile
Bedrooms and Bathrooms
- 4 Bedrooms
- Walk-In Closet
- 3 Full Bathrooms
- Double Vanity
Eco-Friendly Details
- Energy-Efficient HVAC
- Energy-Efficient Insulation
- Energy-Efficient Thermostat
Outdoor Features
- Covered patio or porch
- Rain Gutters
Schools
- Jean Coleman Elementary School
- Midlothian High School
Utilities
- Central Heating and Cooling System
- High Speed Internet
Community Details
- Association fees include management
- Goodwin & Company Association
- Ridgepoint Subdivision
Listing and Financial Details
- Legal Lot and Block 9 / H
- Assessor Parcel Number 293559
Map
Home Values in the Area
Average Home Value in this Area
Tax History
| Year | Tax Paid | Tax Assessment Tax Assessment Total Assessment is a certain percentage of the fair market value that is determined by local assessors to be the total taxable value of land and additions on the property. | Land | Improvement |
|---|---|---|---|---|
| 2023 | $1,453 | $64,000 | $64,000 | -- |
Property History
| Date | Event | Price | Change | Sq Ft Price |
|---|---|---|---|---|
| 07/16/2025 07/16/25 | Price Changed | $519,900 | -1.0% | $183 / Sq Ft |
| 02/28/2025 02/28/25 | For Sale | $524,990 | -- | $185 / Sq Ft |
Mortgage History
| Date | Status | Loan Amount | Loan Type |
|---|---|---|---|
| Closed | $398,259 | Construction |
Similar Homes in Midlothian, TX
Source: North Texas Real Estate Information Systems (NTREIS)
MLS Number: 20857193
APN: 293559
- 4813 Nomad Dr
- 4809 Nomad Dr
- 4818 Bel Air Dr
- 817 Lakewood Ct
- 4630 Bel Air Dr
- 4626 Bel Air Dr
- 4622 Bel Air Dr
- 806 Monza Dr
- 805 Monza Dr
- 4605 Nomad Dr
- 4601 Nomad Dr
- 4637 Saddlehorn Dr
- 837 Rusty Run Dr
- 4422 Bel Air Dr
- 4418 Bel Air Dr
- 4414 Biscayne Dr
- 4629 Wildflower Way
- 4410 Biscayne Dr
- 00 Mcalpin Rd
- 4218 Bel Air Dr
- 717 Staghorn St
- 249 Noble Nest Dr
- 2610 Jakes Ct
- 5453 Red Rose Trail
- 2806 Palmerston Dr
- 245 Brookdale Dr
- 1711 Windswept Dr
- 2029 Wild Turkey Dr
- 424 Blake Ln
- 2009 Wild Turkey Dr
- 1610 Ridge Ct
- 1801 Chuckwagon Dr
- 1506 Melanie Trail
- 4030 Clovis St
- 4028 Clovis St
- 1402 Stiles Ct
- 3830 Clovis St
- 3828 Clovis St
- 999 Walter Stephenson Rd
- 525 George Hopper Rd Unit 210
