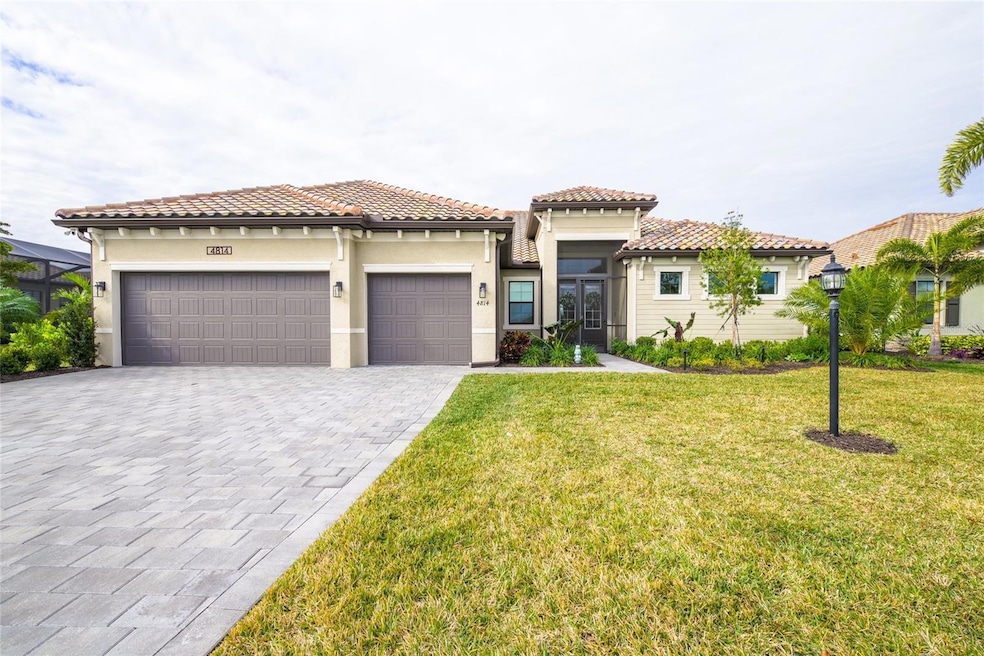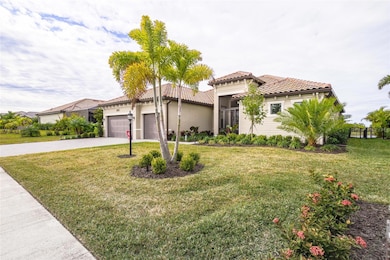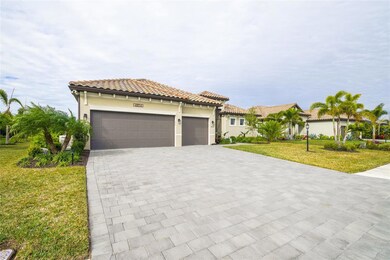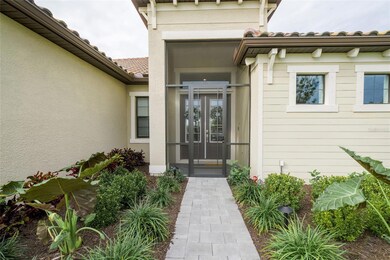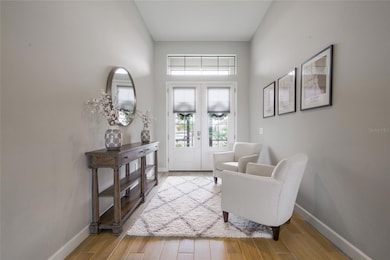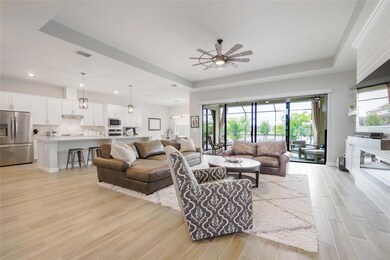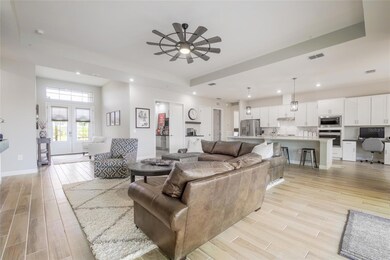
4814 Sparkling Sea Ln Bradenton, FL 34211
Estimated payment $6,402/month
Highlights
- Fitness Center
- Screened Pool
- Lake View
- B.D. Gullett Elementary School Rated A-
- Gated Community
- Open Floorplan
About This Home
Motivated Seller – Must Relocate Out of State!Exquisitely upgraded Sunset model home, perfectly positioned on a premium water-view lot with upgrades totaling approx. $100,000 - Generac whole Home 24kW Generator (8 years remaining on warranty), custom entertainment center with electric fireplace, custom build ins in office/den, heated pool & spa with privacy blinds and sealed lanai pavers, custom garage storage, commercial-grade washer & dryer, professionally designed landscaping with accent lighting, wrought iron backyard fence with lush Areca palms & Shady Lady trees, custom TV mounts with concealed wiring in all rooms, including the lanai.Designed for both elegance and function, this three-bedroom, three-bath home features a private office, dedicated pool bath, and an open-concept chef’s kitchen with a large island, custom coffee bar, and built-in workspace. The great room offers a stunning electric fireplace and custom built-ins, creating the perfect space for both relaxation and entertaining.The primary suite is a true retreat with dual walk-in closets and a spa-inspired en-suite bath. Outdoors, the expansive lanai is a private oasis, enhanced by landscape lighting that transforms the space day and night.As a resident of Lorraine Lakes, enjoy resort-style amenities, including: 2 pools, a splash pad, on-site restaurant & bars, state-of-the-art fitness center & sauna, pickleball, tennis, basketball & volleyball courts, community events like wine tastings, trivia nights, and social gatherings. Located just minutes from beaches, dining, and entertainment, this exceptional home offers the ultimate in luxury living.Don’t miss this opportunity—schedule your private tour today!
Last Listed By
KELLER WILLIAMS ON THE WATER S Brokerage Phone: 941-803-7522 License #3505137 Listed on: 01/18/2025

Home Details
Home Type
- Single Family
Est. Annual Taxes
- $11,645
Year Built
- Built in 2022
Lot Details
- 10,119 Sq Ft Lot
- East Facing Home
- Fenced
- Mature Landscaping
- Private Lot
- Landscaped with Trees
HOA Fees
- $265 Monthly HOA Fees
Parking
- 3 Car Attached Garage
- Garage Door Opener
- Driveway
Home Design
- Slab Foundation
- Shingle Roof
- Concrete Siding
- Block Exterior
- Stucco
Interior Spaces
- 2,650 Sq Ft Home
- Open Floorplan
- Built-In Features
- Shelving
- Tray Ceiling
- High Ceiling
- Ceiling Fan
- Electric Fireplace
- Blinds
- Sliding Doors
- Family Room Off Kitchen
- Living Room with Fireplace
- Dining Room
- Home Office
- Lake Views
Kitchen
- Eat-In Kitchen
- Built-In Oven
- Cooktop with Range Hood
- Microwave
- Dishwasher
- Solid Surface Countertops
- Solid Wood Cabinet
Flooring
- Brick
- Tile
Bedrooms and Bathrooms
- 3 Bedrooms
- Primary Bedroom on Main
- Split Bedroom Floorplan
- En-Suite Bathroom
- Walk-In Closet
- 3 Full Bathrooms
- Single Vanity
- Private Water Closet
- Bathtub with Shower
- Shower Only
- Rain Shower Head
- Multiple Shower Heads
- Built-In Shower Bench
- Window or Skylight in Bathroom
Laundry
- Laundry Room
- Dryer
- Washer
Home Security
- Home Security System
- Security Gate
Eco-Friendly Details
- Reclaimed Water Irrigation System
Pool
- Screened Pool
- Heated In Ground Pool
- Heated Spa
- In Ground Spa
- Fence Around Pool
- Pool Lighting
Outdoor Features
- Enclosed patio or porch
- Exterior Lighting
- Rain Gutters
Schools
- Gullett Elementary School
- Dr Mona Jain Middle School
- Lakewood Ranch High School
Utilities
- Central Heating and Cooling System
- Heating System Uses Natural Gas
- Thermostat
- Underground Utilities
- Power Generator
- Natural Gas Connected
- High Speed Internet
- Cable TV Available
Listing and Financial Details
- Visit Down Payment Resource Website
- Tax Lot 111
- Assessor Parcel Number 581205559
- $2,316 per year additional tax assessments
Community Details
Overview
- Association fees include 24-Hour Guard, cable TV, pool, escrow reserves fund, internet, ground maintenance, management, private road, recreational facilities, security
- $144 Other Monthly Fees
- Icon Management Association, Phone Number (941) 777-7150
- Visit Association Website
- Lorraine Lakes Master Association, Phone Number (941) 777-7150
- Lakewood Ranch Community
- Lorraine Lakes Ph I Subdivision
- The community has rules related to deed restrictions, allowable golf cart usage in the community, no truck, recreational vehicles, or motorcycle parking, vehicle restrictions
- Community Lake
Amenities
- Restaurant
- Sauna
- Clubhouse
Recreation
- Tennis Courts
- Community Basketball Court
- Pickleball Courts
- Recreation Facilities
- Community Playground
- Fitness Center
- Community Pool
- Park
- Dog Park
- Trails
Security
- Security Guard
- Gated Community
Map
Home Values in the Area
Average Home Value in this Area
Tax History
| Year | Tax Paid | Tax Assessment Tax Assessment Total Assessment is a certain percentage of the fair market value that is determined by local assessors to be the total taxable value of land and additions on the property. | Land | Improvement |
|---|---|---|---|---|
| 2024 | $11,570 | $674,746 | -- | -- |
| 2023 | $11,570 | $655,093 | $76,500 | $578,593 |
| 2022 | $3,422 | $75,000 | $75,000 | $0 |
| 2021 | $3,013 | $55,000 | $55,000 | $0 |
| 2020 | $1,473 | $19,970 | $19,970 | $0 |
Property History
| Date | Event | Price | Change | Sq Ft Price |
|---|---|---|---|---|
| 05/30/2025 05/30/25 | Pending | -- | -- | -- |
| 05/23/2025 05/23/25 | Price Changed | $924,900 | -0.5% | $349 / Sq Ft |
| 05/13/2025 05/13/25 | Price Changed | $929,900 | -2.6% | $351 / Sq Ft |
| 04/29/2025 04/29/25 | Price Changed | $955,000 | -0.9% | $360 / Sq Ft |
| 04/01/2025 04/01/25 | Price Changed | $964,000 | -2.5% | $364 / Sq Ft |
| 03/27/2025 03/27/25 | Price Changed | $989,000 | -0.1% | $373 / Sq Ft |
| 03/13/2025 03/13/25 | Price Changed | $990,000 | -0.5% | $374 / Sq Ft |
| 02/28/2025 02/28/25 | Price Changed | $995,000 | -2.0% | $375 / Sq Ft |
| 02/06/2025 02/06/25 | Price Changed | $1,015,000 | -1.9% | $383 / Sq Ft |
| 01/18/2025 01/18/25 | For Sale | $1,035,000 | +22.2% | $391 / Sq Ft |
| 11/29/2022 11/29/22 | Sold | $846,949 | 0.0% | $320 / Sq Ft |
| 11/29/2022 11/29/22 | For Sale | $846,949 | -- | $320 / Sq Ft |
| 02/04/2022 02/04/22 | Pending | -- | -- | -- |
Purchase History
| Date | Type | Sale Price | Title Company |
|---|---|---|---|
| Special Warranty Deed | $847,000 | -- | |
| Special Warranty Deed | $703,900 | Biskind Hunt & Semro Plc | |
| Special Warranty Deed | $26,078,400 | Attorney |
Mortgage History
| Date | Status | Loan Amount | Loan Type |
|---|---|---|---|
| Open | $647,200 | New Conventional |
Similar Homes in Bradenton, FL
Source: Stellar MLS
MLS Number: A4635303
APN: 5812-0555-9
- 4813 Sparkling Sea Ln
- 4820 Coastal Days Ln
- 5035 Seafoam Trail
- 4735 Trento Place
- 15752 Sacile Ln
- 4906 Lighthouse Bay Ln
- 16215 Tradewind Terrace
- 15607 White Linen Dr
- 15707 Sacile Ln
- 16231 Tradewind Terrace
- 5117 Marina Basin Ct
- 4975 Seafoam Trail
- 5129 Marina Basin Ct
- 16111 Sunny Day Dr
- 5107 Coral Reef Way
- 15635 Sacile Ln
- 15917 Clear Skies Place
- 5211 Marina Basin Ct
- 4730 Zeno Ct
- 15605 Derna Terrace
