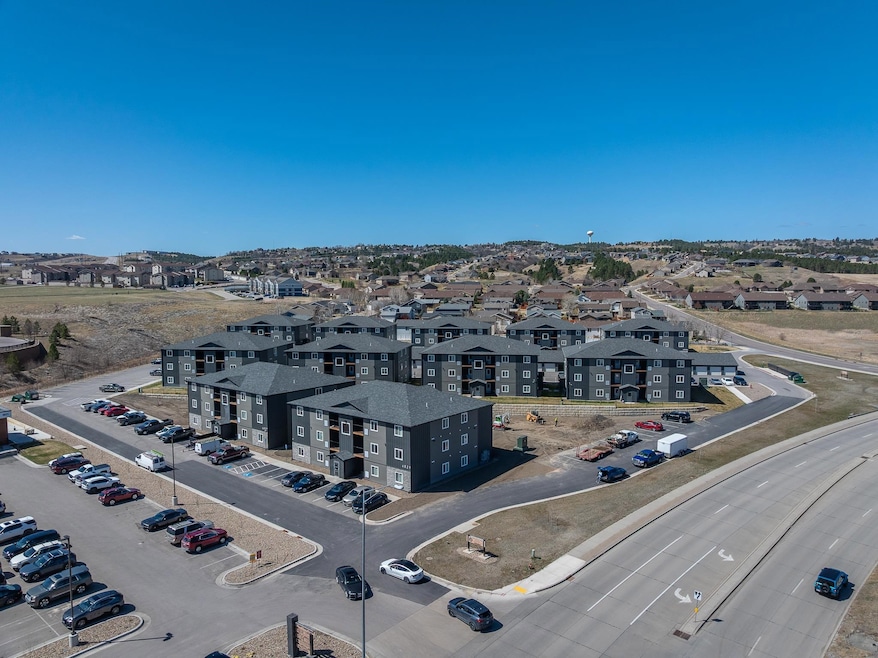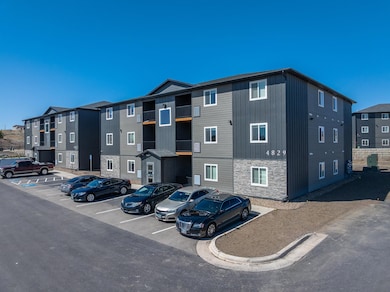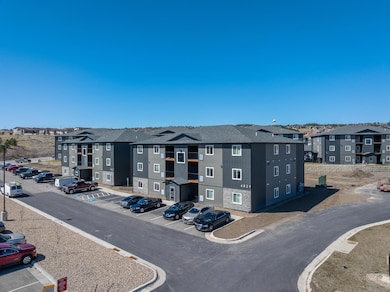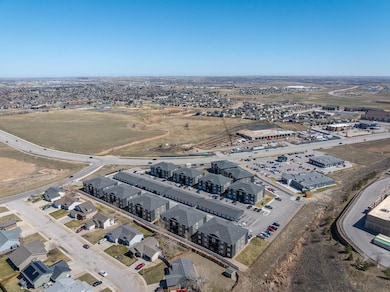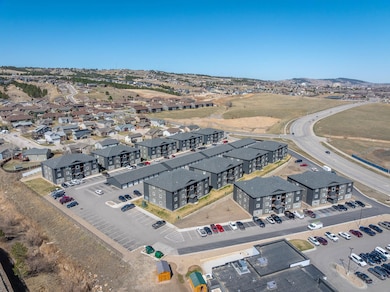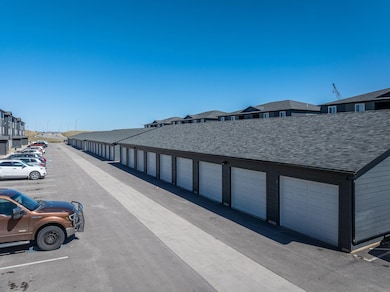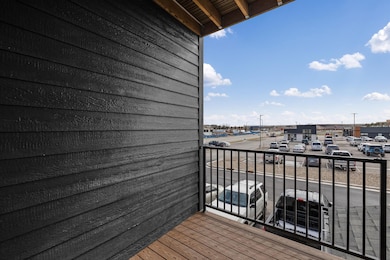4815 5th St Unit 4801-4829 5th (165 u Rapid City, SD 57701
Southeast Rapid City NeighborhoodEstimated payment $207,075/month
Highlights
- New Construction
- 6.7 Acre Lot
- Forced Air Heating System
- Southwest Middle School Rated 9+
- Home Security System
- Refrigerated and Evaporative Cooling System
About This Home
ATTENTION INVESTORS: 165 units with 72 garage stalls. 11 Buildings with 15 apartments per unit. 4 sets of garages each with 18 spaces. Garage spaces rent for $100 per month. Each building has 3 studio apartments of 558 sq ft that rent for $900 per month. 6- 1 bedroom 1 bath apartments at 774 sq ft that rent for $1100 per month. 6 -2 bedrooms, 2 bath at 1013 sq ft renting for $1400. Appliances will be Whirlpool stainless steel. Refrigerator, Range, Microwave and dishwasher. Washer and dryer are white stackable set in each apartment. Maintenance Free decking and railings in building corridors and stairs. Carpet in bedrooms. LVF vinyl flooring in kitchen, living room, bathrooms and washer dryer closet. Trex decking. Metal railing
Property Details
Home Type
- Multi-Family
Est. Annual Taxes
- $155,994
Year Built
- Built in 2023 | New Construction
Lot Details
- 6.7 Acre Lot
- Subdivision Possible
Home Design
- Frame Construction
- Composition Roof
- Stone Veneer
Interior Spaces
- Window Treatments
Kitchen
- Electric Oven or Range
- Microwave
- Dishwasher
- Disposal
Laundry
- Dryer
- Washer
Home Security
- Home Security System
- Fire and Smoke Detector
- Fire Sprinkler System
Parking
- Common or Shared Parking
- Paved Parking
Utilities
- Refrigerated and Evaporative Cooling System
- Forced Air Heating System
- 220 Volts
Listing and Financial Details
- The owner pays for insurance, real estate taxes, water/sewer
Community Details
Pet Policy
- Pets Allowed
Additional Features
- 165 Units
- Building Fire Alarm
Map
Home Values in the Area
Average Home Value in this Area
Property History
| Date | Event | Price | List to Sale | Price per Sq Ft |
|---|---|---|---|---|
| 04/10/2025 04/10/25 | For Sale | $36,750,000 | -- | -- |
Source: Mount Rushmore Area Association of REALTORS®
MLS Number: 83841
- 4815 5th St Unit 4801- 4829 5th (165
- 137 Savoy Cir
- 4659 Cambria Cir
- 4630 Cambria Cir
- Lot 7 E Stumer Rd Unit LOT FOR LEASE
- 527 Enchanted Pines Dr
- 4426 Parkview Dr
- 421 E Enchanted Pines Dr
- 4420 Parkview Dr
- 605 Enchanted Pines Dr
- 1052 W Minnesota St
- 107 Minnesota St
- 514 Ranchester St
- 410 Field View Dr
- 335 Enchanted Pines Dr
- Lot 17 Hanover Dr
- TBD Other
- TBD Other Unit TBD BOOM BLVD
- 4815 5th St
- 230 Stumer Rd
- Lot 7 E Stumer Rd
- 5053 Shelby Ave
- 4924 Shelby Ave
- 5102 Shelby Ave
- 415 E Minnesota St
- 4010 Elm Ave
- 3638 5th St
- 1410 Catron Blvd
- 1330 E Minnesota St
- 3335 Palm Dr
- 1900 Fox Rd
- 1908 Fox Rd
- 3.1A 5th St
- Lot 7 5th St
- 2038 Promise Rd
- 2015 Hope Ct
- 207 E Saint Andrew St Unit Upstairs
- 2620 Holiday Ln
