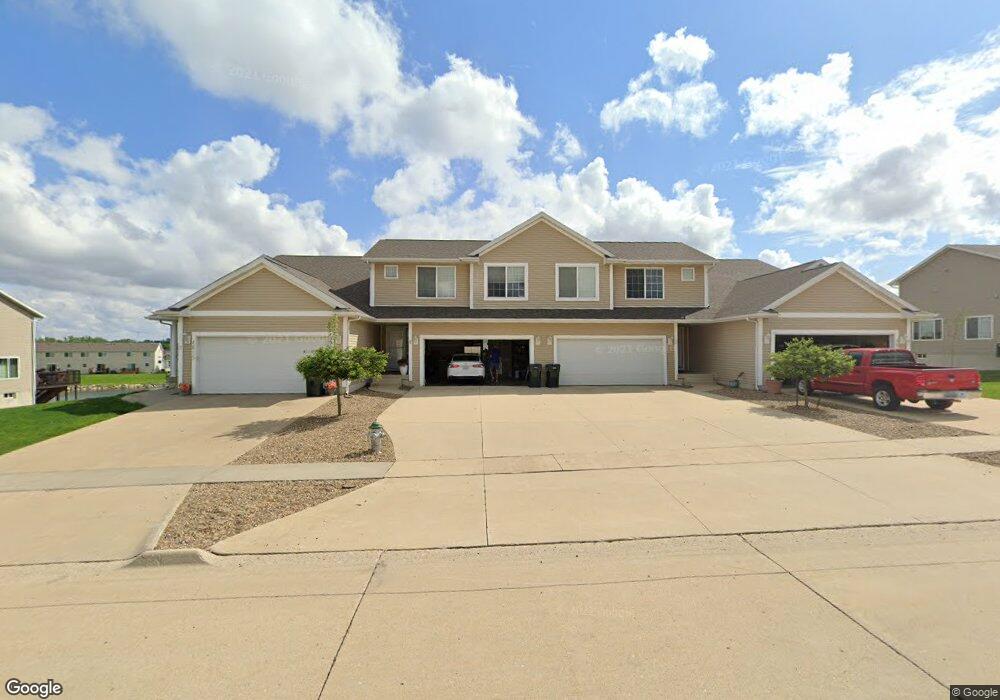4815 Algonquin Dr Unit 2 Cedar Falls, IA 50613
Estimated Value: $237,000 - $273,000
3
Beds
4
Baths
1,846
Sq Ft
$139/Sq Ft
Est. Value
About This Home
This home is located at 4815 Algonquin Dr Unit 2, Cedar Falls, IA 50613 and is currently estimated at $256,096, approximately $138 per square foot. 4815 Algonquin Dr Unit 2 is a home located in Black Hawk County with nearby schools including Southdale Elementary School, Peet Junior High School, and Cedar Falls High School.
Ownership History
Date
Name
Owned For
Owner Type
Purchase Details
Closed on
Nov 5, 2021
Sold by
Feldick Erik and Feldick Whitney Layne
Bought by
Feldick Erik and Feldick Whitney Layne
Current Estimated Value
Purchase Details
Closed on
Dec 19, 2012
Sold by
Moussa Hind N
Bought by
Feldick Erik
Home Financials for this Owner
Home Financials are based on the most recent Mortgage that was taken out on this home.
Original Mortgage
$167,450
Outstanding Balance
$115,358
Interest Rate
3.25%
Mortgage Type
Purchase Money Mortgage
Estimated Equity
$140,738
Purchase Details
Closed on
Oct 29, 2008
Sold by
Co Inspired Homes Inc
Bought by
Moussa Hind N
Home Financials for this Owner
Home Financials are based on the most recent Mortgage that was taken out on this home.
Original Mortgage
$192,500
Interest Rate
5.12%
Mortgage Type
Assumption
Create a Home Valuation Report for This Property
The Home Valuation Report is an in-depth analysis detailing your home's value as well as a comparison with similar homes in the area
Home Values in the Area
Average Home Value in this Area
Purchase History
| Date | Buyer | Sale Price | Title Company |
|---|---|---|---|
| Feldick Erik | -- | None Available | |
| Feldick Erik | $197,500 | None Available | |
| Moussa Hind N | $194,500 | None Available |
Source: Public Records
Mortgage History
| Date | Status | Borrower | Loan Amount |
|---|---|---|---|
| Open | Feldick Erik | $167,450 | |
| Previous Owner | Moussa Hind N | $192,500 |
Source: Public Records
Tax History Compared to Growth
Tax History
| Year | Tax Paid | Tax Assessment Tax Assessment Total Assessment is a certain percentage of the fair market value that is determined by local assessors to be the total taxable value of land and additions on the property. | Land | Improvement |
|---|---|---|---|---|
| 2025 | $3,422 | $241,950 | $19,310 | $222,640 |
| 2024 | $3,422 | $212,700 | $19,310 | $193,390 |
| 2023 | $3,536 | $212,700 | $19,310 | $193,390 |
| 2022 | $3,578 | $191,550 | $14,850 | $176,700 |
| 2021 | $3,566 | $191,550 | $14,850 | $176,700 |
| 2020 | $3,496 | $191,550 | $14,850 | $176,700 |
| 2019 | $3,496 | $191,550 | $14,850 | $176,700 |
| 2018 | $3,540 | $191,550 | $14,850 | $176,700 |
| 2017 | $3,558 | $191,550 | $14,850 | $176,700 |
| 2016 | $3,330 | $188,430 | $11,730 | $176,700 |
| 2015 | $3,330 | $188,430 | $11,730 | $176,700 |
| 2014 | $3,220 | $180,140 | $11,730 | $168,410 |
Source: Public Records
Map
Nearby Homes
- 4805 Algonquin Dr Unit 3
- 1125 Amelia Dr Unit 4
- 4902 Algonquin Dr Unit 1
- 4651 Loren Dr
- 4607 Loren Dr
- 4652 Loren Dr
- 1117 Loren Dr
- 5405 Celtic Ct
- 0 Greenhill Crossing Outlots Y & B
- 4614 Donald Dr
- 4320 Spruce Creek Dr Unit 405
- 5313 Norse Dr
- 5420 Fjord Dr
- Lot 15 Ashworth Dr
- Lot 9 Ashworth Dr
- Lot 14 Ashworth Dr
- Lot 19 Ashworth Dr
- Lot 22 Ashworth Dr
- Lot 13 Ashworth Dr
- Lot 17 Ashworth Dr
- 4815 Algonquin Dr Unit 4
- 4815 Algonquin Dr Unit 3
- 4815 Algonquin Dr Unit 1
- 4805 Algonquin Dr Unit 4
- 4805 Algonquin Dr Unit 1
- 4825 Algonquin Dr
- 4825 Algonquin Dr Unit 4
- 4825 Algonquin Dr Unit 3
- 4825 Algonquin Dr Unit 1
- 4808 Algonquin Dr Unit 4
- 4808 Algonquin Dr Unit 5
- 4808 Algonquin Dr Unit 3
- 4808 Algonquin Dr Unit 2
- 4808 Algonquin Dr Unit 1
- 4818 Algonquin Dr Unit 4
- 4818 Algonquin Dr Unit 3
- 4818 Algonquin Dr Unit 6
- 4818 Algonquin Dr Unit 6
- 4818 Algonquin Dr Unit 2
- 4818 Algonquin Dr Unit 1
