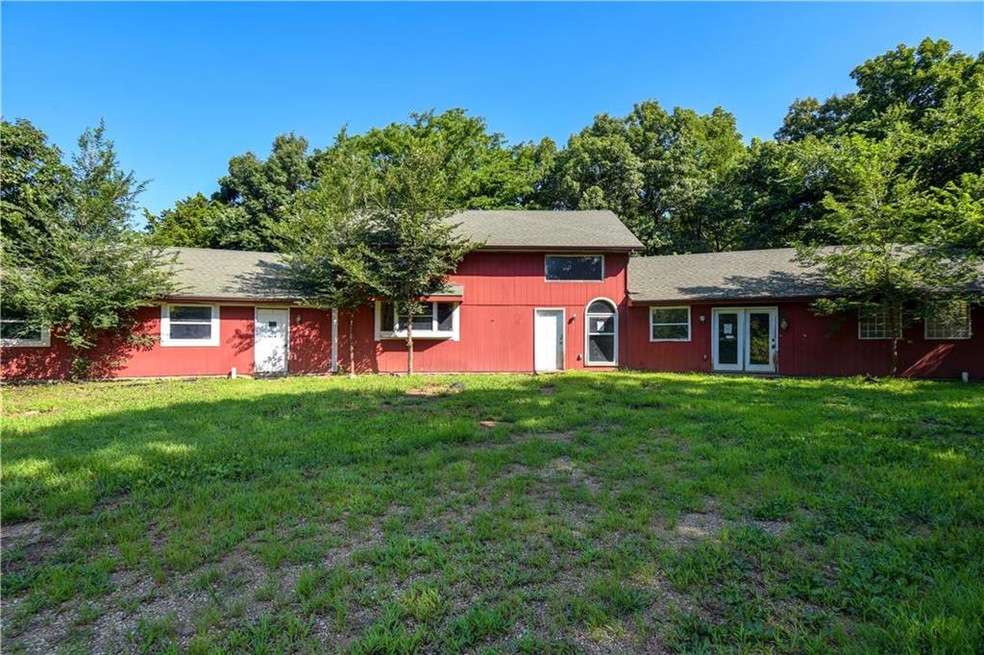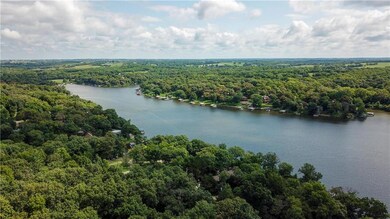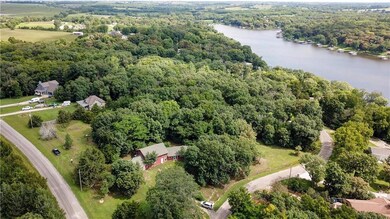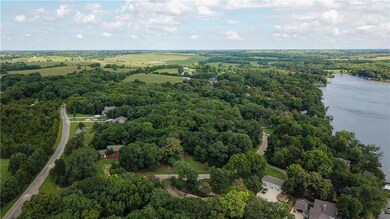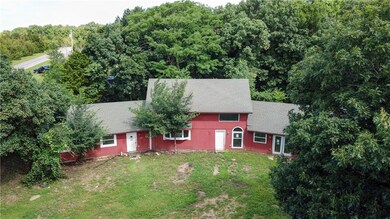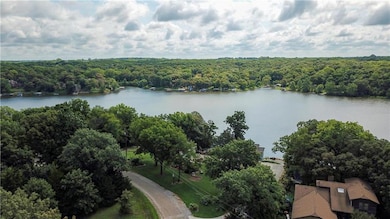
4815 Cheyenne Ln Mc Louth, KS 66054
Highlights
- Lake Privileges
- Ranch Style House
- 2 Car Detached Garage
- Vaulted Ceiling
- Corner Lot
- Open to Family Room
About This Home
As of February 2021Nestled in the Trees, this home is Located in the sought after Lake Dabinawa subdivision. Located on 2 lots that are wooded and private. Bring your creative ideas and make this house your own home. Just 20 minutes from Lawrence, KS. This home features three bedrooms and two full bathrooms. You are nestled in your own peace of tranquility just minutes from the city. You can walk to the Lake. Over-sized 2 car detached garage. Sitting on 0.9 of an acre,you do not miss out on this great opportunity!
Last Agent to Sell the Property
Greater Kansas City Realty License #SP00235737 Listed on: 07/31/2020
Home Details
Home Type
- Single Family
Est. Annual Taxes
- $2,895
Year Built
- Built in 2003
Lot Details
- 0.9 Acre Lot
- Corner Lot
- Many Trees
HOA Fees
- $83 Monthly HOA Fees
Parking
- 2 Car Detached Garage
Home Design
- Ranch Style House
- Traditional Architecture
- Fixer Upper
- Slab Foundation
- Frame Construction
- Composition Roof
Interior Spaces
- 2,448 Sq Ft Home
- Vaulted Ceiling
- Ceiling Fan
- Skylights
- Family Room Downstairs
- Earthen Basement
Kitchen
- Eat-In Country Kitchen
- Open to Family Room
- Dishwasher
- Kitchen Island
Bedrooms and Bathrooms
- 3 Bedrooms
- Walk-In Closet
- 2 Full Bathrooms
Laundry
- Laundry Room
- Laundry on main level
Outdoor Features
- Lake Privileges
Schools
- Mclouth Elementary School
- Mclouth High School
Utilities
- Central Air
- Septic Tank
- Sewer Not Available
Community Details
- Mclouth Subdivision
Listing and Financial Details
- Exclusions: ALL
- Assessor Parcel Number 197-36-0-00-08-012-00-0
Ownership History
Purchase Details
Home Financials for this Owner
Home Financials are based on the most recent Mortgage that was taken out on this home.Purchase Details
Similar Homes in Mc Louth, KS
Home Values in the Area
Average Home Value in this Area
Purchase History
| Date | Type | Sale Price | Title Company |
|---|---|---|---|
| Grant Deed | $125,000 | Stewart Lender Svcs | |
| Grant Deed | $8,500 | -- |
Property History
| Date | Event | Price | Change | Sq Ft Price |
|---|---|---|---|---|
| 02/12/2021 02/12/21 | Sold | -- | -- | -- |
| 01/13/2021 01/13/21 | Price Changed | $299,950 | -3.2% | $123 / Sq Ft |
| 11/25/2020 11/25/20 | For Sale | $309,950 | +138.6% | $127 / Sq Ft |
| 09/11/2020 09/11/20 | Sold | -- | -- | -- |
| 08/28/2020 08/28/20 | Pending | -- | -- | -- |
| 07/31/2020 07/31/20 | For Sale | $129,900 | -- | $53 / Sq Ft |
Tax History Compared to Growth
Tax History
| Year | Tax Paid | Tax Assessment Tax Assessment Total Assessment is a certain percentage of the fair market value that is determined by local assessors to be the total taxable value of land and additions on the property. | Land | Improvement |
|---|---|---|---|---|
| 2024 | $4,902 | $41,424 | $2,082 | $39,342 |
| 2023 | $4,724 | $39,319 | $1,931 | $37,388 |
| 2022 | $2,913 | $34,323 | $1,766 | $32,557 |
| 2021 | $2,913 | $29,446 | $1,692 | $27,754 |
| 2020 | $2,913 | $22,680 | $1,436 | $21,244 |
| 2019 | $2,895 | $22,384 | $1,325 | $21,059 |
| 2018 | $2,969 | $22,380 | $1,070 | $21,310 |
| 2017 | $2,966 | $22,158 | $1,070 | $21,088 |
| 2016 | $2,956 | $21,976 | $1,627 | $20,349 |
| 2015 | -- | $21,046 | $1,392 | $19,654 |
| 2014 | -- | $19,790 | $1,392 | $18,398 |
Agents Affiliated with this Home
-
John Barnes

Seller's Agent in 2021
John Barnes
ReeceNichols Premier Realty
(913) 724-2300
127 Total Sales
-
Hobie Reber

Buyer's Agent in 2021
Hobie Reber
Keller Williams Realty Partner
(913) 449-9913
231 Total Sales
-
Adam Massey

Seller's Agent in 2020
Adam Massey
Greater Kansas City Realty
(913) 488-6661
301 Total Sales
-
Trice Massey

Seller Co-Listing Agent in 2020
Trice Massey
Greater Kansas City Realty
(913) 980-1399
129 Total Sales
Map
Source: Heartland MLS
MLS Number: 2234064
APN: 197-36-0-00-08-012-00-0
