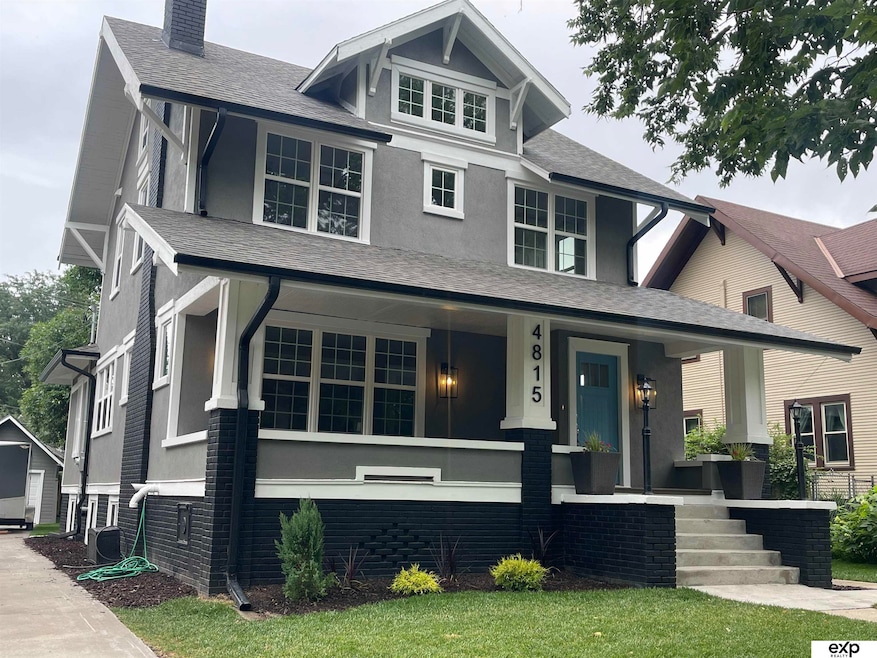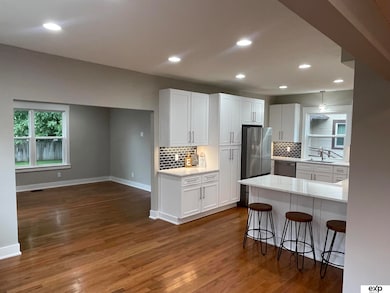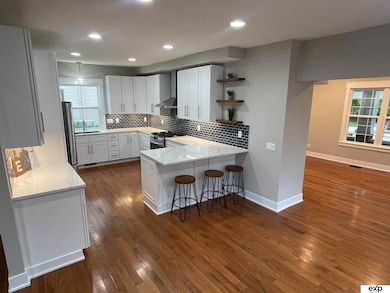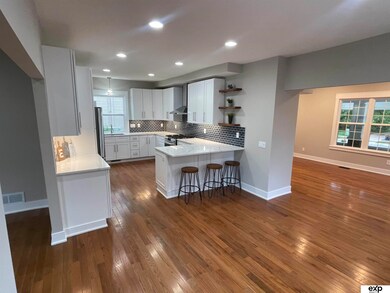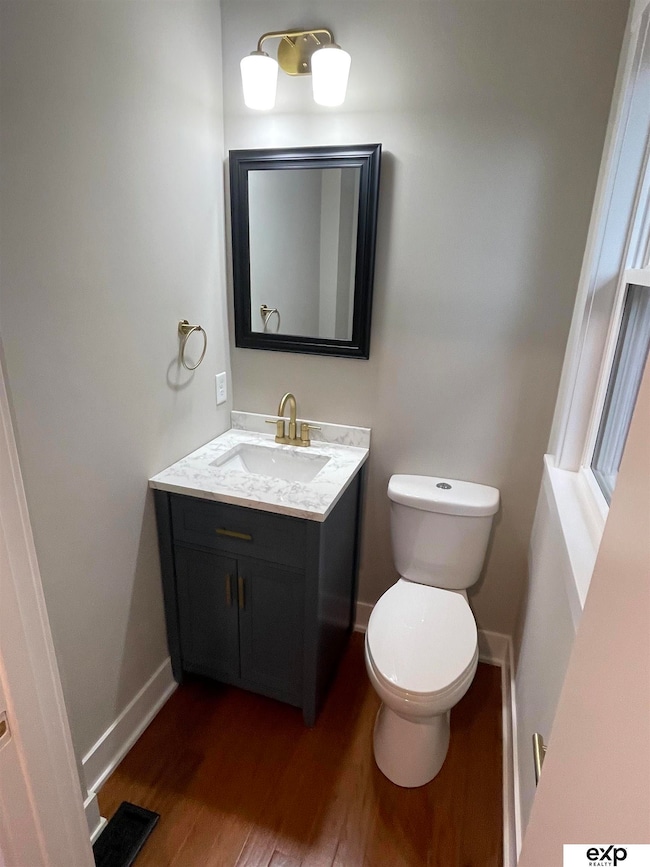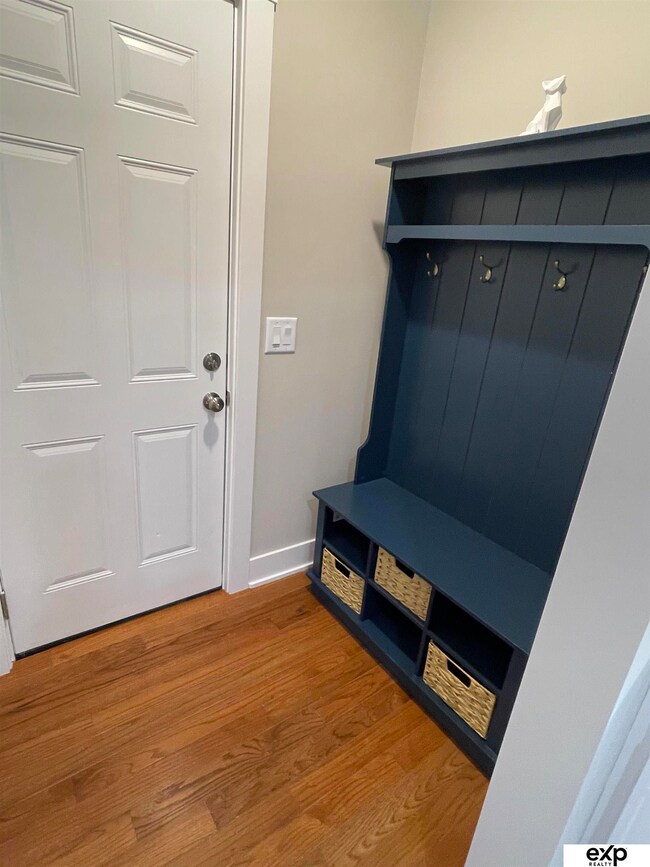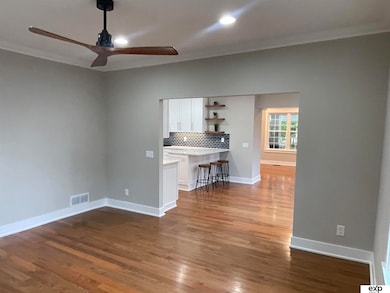
4815 Douglas St Omaha, NE 68132
Dundee-Memorial Park NeighborhoodHighlights
- Deck
- No HOA
- Porch
- 1 Fireplace
- 1 Car Detached Garage
- Patio
About This Home
As of September 2024Totally updated from foundation to rooftop! New roof, windows, landscaping, huge concrete patio, deck, gutters, front porch flooring, doors, lighting, garage with remote door opener, and fresh exterior paint! Brand new interior features fully insulated exterior walls and attic space, HVAC systems, PVC plumbing waste/water supply lines as well as a new water heater, new 200 amp electrical service and wiring throughout, drywall, doors/ trim and everything from the studs out. Check out the large primary suite with custom closet that includes washer/dryer hookups, bath with custom shower, heated floors! In the kitchen, a pot filler faucet for the home chef, drop zone area off the kitchen, new appliances and wet bar in basement. Tons of storage, and unique touches throughout which capture the character of the home's origins! This is a "new" home in the heart of one of the best historic neighborhoods in the city.
Last Agent to Sell the Property
eXp Realty LLC Brokerage Phone: 402-980-5568 License #20050328

Home Details
Home Type
- Single Family
Est. Annual Taxes
- $5,120
Year Built
- Built in 1911
Lot Details
- 6,970 Sq Ft Lot
- Lot Dimensions are 139 x 50
- Partially Fenced Property
- Wood Fence
- Chain Link Fence
Parking
- 1 Car Detached Garage
Home Design
- Block Foundation
Interior Spaces
- 2.5-Story Property
- 1 Fireplace
- Finished Basement
Bedrooms and Bathrooms
- 4 Bedrooms
- 4 Bathrooms
Outdoor Features
- Deck
- Patio
- Exterior Lighting
- Porch
Schools
- Dundee Elementary School
- Lewis And Clark Middle School
- Central High School
Utilities
- Forced Air Heating and Cooling System
- Heating System Uses Gas
Community Details
- No Home Owners Association
- Sunset Add Subdivision
Listing and Financial Details
- Assessor Parcel Number 890047740
Ownership History
Purchase Details
Home Financials for this Owner
Home Financials are based on the most recent Mortgage that was taken out on this home.Purchase Details
Home Financials for this Owner
Home Financials are based on the most recent Mortgage that was taken out on this home.Map
Similar Homes in Omaha, NE
Home Values in the Area
Average Home Value in this Area
Purchase History
| Date | Type | Sale Price | Title Company |
|---|---|---|---|
| Warranty Deed | $515,000 | Midwest Title | |
| Warranty Deed | $165,000 | Veritas Title |
Mortgage History
| Date | Status | Loan Amount | Loan Type |
|---|---|---|---|
| Previous Owner | $132,000 | Construction |
Property History
| Date | Event | Price | Change | Sq Ft Price |
|---|---|---|---|---|
| 09/13/2024 09/13/24 | Sold | $515,000 | -2.6% | $168 / Sq Ft |
| 09/07/2024 09/07/24 | Price Changed | $529,000 | -2.9% | $172 / Sq Ft |
| 08/30/2024 08/30/24 | For Sale | $545,000 | 0.0% | $177 / Sq Ft |
| 08/13/2024 08/13/24 | Pending | -- | -- | -- |
| 08/12/2024 08/12/24 | For Sale | $545,000 | +230.3% | $177 / Sq Ft |
| 10/27/2023 10/27/23 | Sold | $165,000 | +37.6% | $76 / Sq Ft |
| 10/25/2023 10/25/23 | Pending | -- | -- | -- |
| 09/25/2023 09/25/23 | For Sale | $119,900 | -- | $55 / Sq Ft |
Tax History
| Year | Tax Paid | Tax Assessment Tax Assessment Total Assessment is a certain percentage of the fair market value that is determined by local assessors to be the total taxable value of land and additions on the property. | Land | Improvement |
|---|---|---|---|---|
| 2023 | $5,120 | $242,700 | $53,600 | $189,100 |
| 2022 | $5,181 | $242,700 | $53,600 | $189,100 |
| 2021 | $4,855 | $229,400 | $53,600 | $175,800 |
| 2020 | $4,937 | $230,600 | $48,700 | $181,900 |
| 2019 | $4,952 | $230,600 | $48,700 | $181,900 |
| 2018 | $3,640 | $169,300 | $48,700 | $120,600 |
| 2017 | $3,658 | $169,300 | $48,700 | $120,600 |
| 2016 | $2,191 | $102,100 | $13,500 | $88,600 |
| 2015 | $2,020 | $95,400 | $12,600 | $82,800 |
| 2014 | $2,020 | $95,400 | $12,600 | $82,800 |
Source: Great Plains Regional MLS
MLS Number: 22420607
APN: 0546-0000-23
- 135 Dundee Ridge Ct
- 4804 Harney St
- 311 S 49th Ave
- 311 S 50th St
- 4625 Capitol Ave
- 4918 Capitol Ave
- 4907 Davenport St Unit 15
- 4617 Davenport St
- 4934 Davenport St
- 304 S 50th Ave
- 5012 Davenport St
- 5103 Capitol Ave
- 5142 Dodge St
- 5115 Davenport St
- 5147 Davenport St
- 819 S 49th Ave
- 822 S 49th St
- 115 N 43rd Ave
- 5017 Underwood Ave Unit 9
- 620 N 46th St
