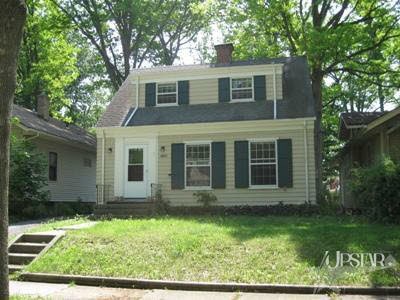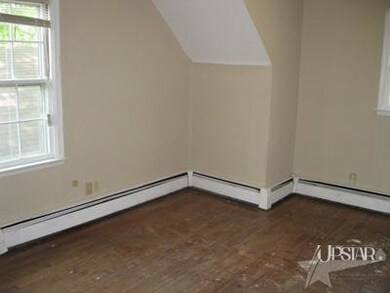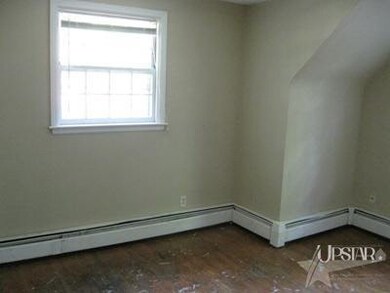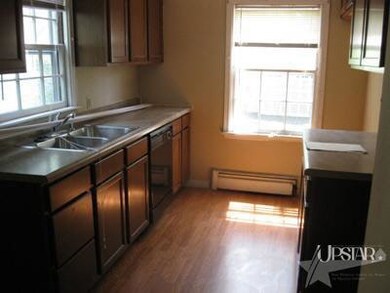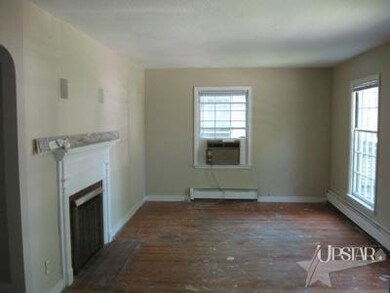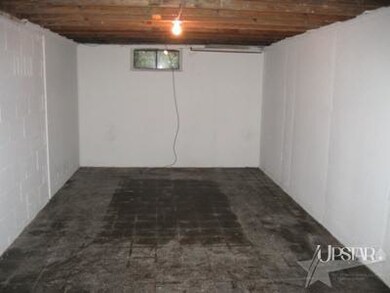
4815 Montrose Ave Fort Wayne, IN 46806
Lafayette Place NeighborhoodHighlights
- Cape Cod Architecture
- Hot Water Heating System
- Wood Siding
- 1 Car Detached Garage
- Level Lot
- 3-minute walk to Lafayette Esplanade Park
About This Home
As of September 2021Clean and ready to move into. Bedroom on main floor along with fireplace in living room and formal dining room. Basement has rec room.
Last Buyer's Agent
Joe Leksich
eXp Realty, LLC

Home Details
Home Type
- Single Family
Est. Annual Taxes
- $632
Year Built
- Built in 1948
Lot Details
- 4,560 Sq Ft Lot
- Lot Dimensions are 40x114
- Level Lot
HOA Fees
- $1 per month
Parking
- 1 Car Detached Garage
- Off-Street Parking
Home Design
- Cape Cod Architecture
- Wood Siding
Interior Spaces
- 1.5-Story Property
- Living Room with Fireplace
- Basement Fills Entire Space Under The House
- Electric Dryer Hookup
Kitchen
- Electric Oven or Range
- Disposal
Bedrooms and Bathrooms
- 3 Bedrooms
- Split Bedroom Floorplan
- 1 Full Bathroom
Location
- Suburban Location
Schools
- Harrison Hill Elementary School
- Miami Middle School
- South Side High School
Utilities
- Hot Water Heating System
- Heating System Uses Gas
Community Details
- Lafayette Place Subdivision
Listing and Financial Details
- Assessor Parcel Number 021225285002000074
Ownership History
Purchase Details
Home Financials for this Owner
Home Financials are based on the most recent Mortgage that was taken out on this home.Purchase Details
Home Financials for this Owner
Home Financials are based on the most recent Mortgage that was taken out on this home.Purchase Details
Home Financials for this Owner
Home Financials are based on the most recent Mortgage that was taken out on this home.Purchase Details
Purchase Details
Purchase Details
Home Financials for this Owner
Home Financials are based on the most recent Mortgage that was taken out on this home.Purchase Details
Similar Homes in Fort Wayne, IN
Home Values in the Area
Average Home Value in this Area
Purchase History
| Date | Type | Sale Price | Title Company |
|---|---|---|---|
| Warranty Deed | $130,000 | None Available | |
| Warranty Deed | -- | None Available | |
| Warranty Deed | -- | Metropolitan Title Of In | |
| Sheriffs Deed | $15,301 | None Available | |
| Quit Claim Deed | -- | None Available | |
| Warranty Deed | -- | Lincoln Title | |
| Sheriffs Deed | $48,500 | None Available |
Mortgage History
| Date | Status | Loan Amount | Loan Type |
|---|---|---|---|
| Open | $127,645 | FHA | |
| Previous Owner | $106,700 | New Conventional | |
| Previous Owner | $60,185 | FHA | |
| Previous Owner | $10,000 | Future Advance Clause Open End Mortgage | |
| Previous Owner | $37,213 | FHA | |
| Previous Owner | $58,500 | Purchase Money Mortgage |
Property History
| Date | Event | Price | Change | Sq Ft Price |
|---|---|---|---|---|
| 09/29/2021 09/29/21 | Sold | $130,000 | +0.4% | $75 / Sq Ft |
| 08/27/2021 08/27/21 | Pending | -- | -- | -- |
| 08/01/2021 08/01/21 | Price Changed | $129,499 | -2.3% | $74 / Sq Ft |
| 07/27/2021 07/27/21 | For Sale | $132,499 | +20.5% | $76 / Sq Ft |
| 06/21/2019 06/21/19 | Sold | $110,000 | +1.9% | $63 / Sq Ft |
| 05/10/2019 05/10/19 | Pending | -- | -- | -- |
| 05/08/2019 05/08/19 | For Sale | $107,900 | +184.7% | $62 / Sq Ft |
| 07/27/2012 07/27/12 | Sold | $37,900 | -17.4% | $26 / Sq Ft |
| 06/21/2012 06/21/12 | Pending | -- | -- | -- |
| 05/31/2011 05/31/11 | For Sale | $45,900 | -- | $32 / Sq Ft |
Tax History Compared to Growth
Tax History
| Year | Tax Paid | Tax Assessment Tax Assessment Total Assessment is a certain percentage of the fair market value that is determined by local assessors to be the total taxable value of land and additions on the property. | Land | Improvement |
|---|---|---|---|---|
| 2024 | $1,393 | $139,500 | $24,500 | $115,000 |
| 2022 | $984 | $107,600 | $14,100 | $93,500 |
| 2021 | $897 | $99,200 | $7,800 | $91,400 |
| 2020 | $846 | $95,300 | $7,800 | $87,500 |
| 2019 | $413 | $65,200 | $7,800 | $57,400 |
| 2018 | $405 | $63,200 | $7,800 | $55,400 |
| 2017 | $512 | $74,500 | $7,800 | $66,700 |
| 2016 | $451 | $66,700 | $7,800 | $58,900 |
| 2014 | $360 | $56,200 | $7,800 | $48,400 |
| 2013 | $353 | $56,200 | $7,800 | $48,400 |
Agents Affiliated with this Home
-
Mike Kirchberg

Seller's Agent in 2021
Mike Kirchberg
Uptown Realty Group
(260) 494-5222
1 in this area
141 Total Sales
-
Marquayle Martin

Buyer's Agent in 2021
Marquayle Martin
JM Realty Associates, Inc.
(260) 797-5144
1 in this area
28 Total Sales
-
Patty Tritch

Seller's Agent in 2019
Patty Tritch
RE/MAX
(260) 437-5118
1 in this area
102 Total Sales
-
Zelda Mayers

Buyer's Agent in 2019
Zelda Mayers
CENTURY 21 Bradley Realty, Inc
(260) 409-8505
67 Total Sales
-
Jay Howell
J
Seller's Agent in 2012
Jay Howell
Red Howell Associates., Inc.
(260) 704-5251
3 in this area
82 Total Sales
-
J
Buyer's Agent in 2012
Joe Leksich
eXp Realty, LLC
Map
Source: Indiana Regional MLS
MLS Number: 201105995
APN: 02-12-23-285-002.000-074
- 4643 Calumet Ave
- 201 Congress Ave
- 4442 Kenilworth St
- S of 5008 Mc Clellan St
- 4438 Wilmette St
- 4422 Marquette Dr
- 5109 Hoagland Ave
- 4711 Monroe St
- 401 W Fairfax Ave
- 2318 Fairfield Ave
- 444 W Fairfax Ave
- 4505 Hanna St
- 5309 S Hanna St
- 118 Lexington Ave
- 313 N Cornell Cir
- 344 Lexington Ct
- 601 W Pettit Ave
- 420 Southview Ave
- 4817 S Park Dr
- 5004 Woodhurst Blvd
