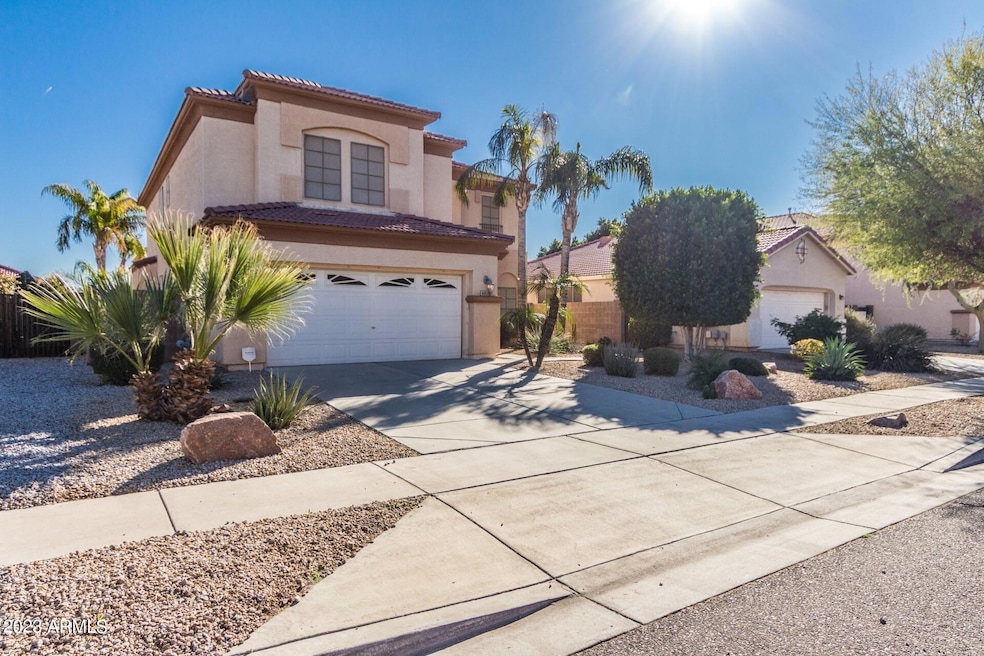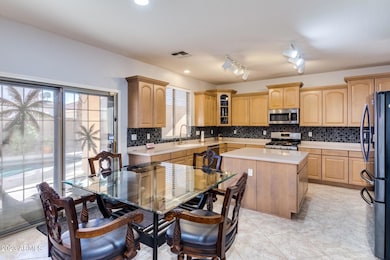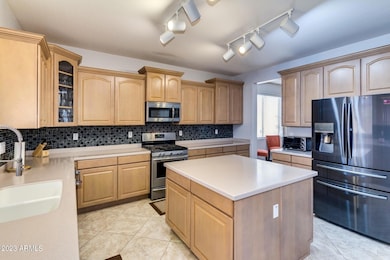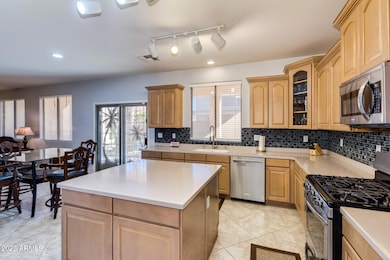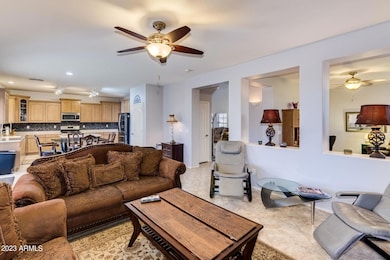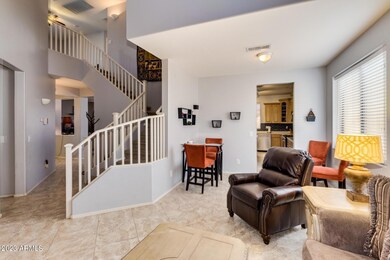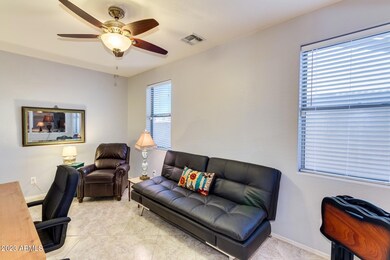4815 N 96th Ln Unit 2 Phoenix, AZ 85037
Highlights
- Transportation Service
- Spanish Architecture
- Covered Patio or Porch
- Heated Spa
- Furnished
- Double Vanity
About This Home
Beautiful 2 story 4 bedroom home with a magnificent open floor plan. This home can easily accommodate 8-9 people comfortably. There are 2 king and 2 queen beds + a futon in the Den/office. Gas range and stainless steel appliances, beautiful heated salt water pool and spa in the resort-style backyard, covered patio with misting system and barbecue. Tasteful furnishings & accessories. Wireless printer for your convenience. Location is excellent for Spring Training Stadiums, Cardinal Stadium and close to Westgate shopping, restaurants, & entertainment.
All Inclusive. Low Season (May thru Sept) 4500/mth.
High Season (Oct thru April) 8000/mth.
Home Details
Home Type
- Single Family
Est. Annual Taxes
- $2,745
Year Built
- Built in 2003
Lot Details
- 6,051 Sq Ft Lot
- Block Wall Fence
- Misting System
Parking
- 2 Car Garage
Home Design
- Spanish Architecture
- Wood Frame Construction
- Tile Roof
- Stucco
Interior Spaces
- 2,663 Sq Ft Home
- 2-Story Property
- Furnished
- Ceiling Fan
- Solar Screens
Kitchen
- Breakfast Bar
- Kitchen Island
Flooring
- Carpet
- Tile
Bedrooms and Bathrooms
- 4 Bedrooms
- 2.5 Bathrooms
- Double Vanity
Laundry
- Laundry on upper level
- Dryer
- Washer
Pool
- Heated Spa
- Heated Pool
Outdoor Features
- Covered Patio or Porch
- Built-In Barbecue
- Playground
Schools
- Pendergast Elementary School
- Copper Canyon High School
Utilities
- Central Air
- Heating System Uses Natural Gas
- High Speed Internet
Listing and Financial Details
- Rent includes electricity, gas, water, sewer, repairs, rental tax, pool service - full, pest control svc, gardening service, garbage collection, cable TV
- 1-Month Minimum Lease Term
- Tax Lot 52
- Assessor Parcel Number 102-18-573
Community Details
Overview
- Property has a Home Owners Association
- Tierra Rosa Association, Phone Number (602) 957-9191
- Built by Taylor Woodrow
- Terracita Unit 2 Subdivision
Amenities
- Transportation Service
Recreation
- Bike Trail
Pet Policy
- No Pets Allowed
Map
Source: Arizona Regional Multiple Listing Service (ARMLS)
MLS Number: 6754606
APN: 102-18-573
- 4708 N 96th Ln
- 4714 N 95th Dr
- 9434 W Pierson St
- 9510 W Hazelwood St
- 4831 N 93rd Dr
- 4645 N Guadal Dr
- 4718 N 92nd Ave
- 9329 W Sells Dr
- 4518 N 92nd Ln
- 9340 W Oregon Ave
- 4632 N 91st Ln
- 9349 W Montecito Ave
- 4615 N 101st Ave
- 9302 W Georgia Ave
- 9138 W Sells Dr
- 4601 N 102nd Ave Unit 1100
- 4601 N 102nd Ave Unit 1161
- 4601 N 102nd Ave Unit 1175
- 4601 N 102nd Ave Unit 1062
- 4601 N 102nd Ave Unit 1036
- 9506 W Hazelwood St
- 4747 N 99th Ave
- 5151 N 95th Ave
- 9419 W Willow Bend Ln
- 4651 N 99th Dr
- 4643 N 99th Dr
- 4439 N 94th Dr
- 9329 W Sells Dr
- 9513 W Turney Ave
- 5150 N 99th Ave
- 4411 N 99th Ave
- 4345 N 94th Dr
- 4628 N Guadal Dr
- 9600 W Georgia Ave
- 9920 W Camelback Rd
- 10044 W Highland Ave
- 4410 N 99th Ave
- 5550 N 95th Ave
- 10101 W Orange Dr
- 9135 W Minnezona Ave
